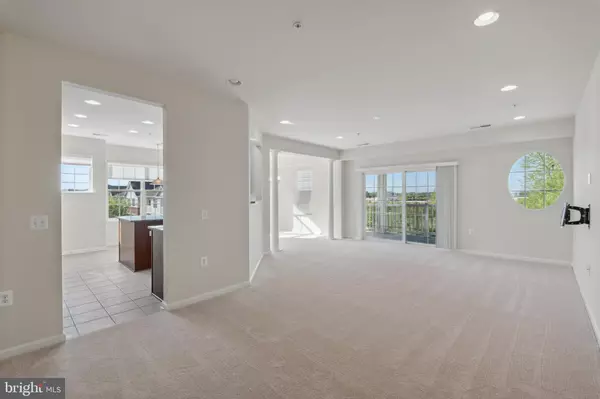$402,000
$390,000
3.1%For more information regarding the value of a property, please contact us for a free consultation.
2 Beds
2 Baths
1,682 SqFt
SOLD DATE : 05/17/2023
Key Details
Sold Price $402,000
Property Type Condo
Sub Type Condo/Co-op
Listing Status Sold
Purchase Type For Sale
Square Footage 1,682 sqft
Price per Sqft $239
Subdivision Carrolls Creek
MLS Listing ID MDAA2058326
Sold Date 05/17/23
Style Contemporary
Bedrooms 2
Full Baths 2
Condo Fees $424/mo
HOA Y/N N
Abv Grd Liv Area 1,682
Originating Board BRIGHT
Year Built 2014
Annual Tax Amount $3,592
Tax Year 2022
Property Description
Turn-key brilliantly designed low maintenance 2BR/2bath Condo with charming architecture, open floor plan with lots of Natural Light and spacious High Ceiling rooms. Freshly painted throughout and new w/w carpeting installed April 2023. From the living room you can access a huge private balcony where you can extend your living space with entertaining guests. Gourmet table space kitchen boasts 42" deluxe cabinetry, granite counters, island, SS appliances in fabulous condition and two pantries that provide you with Storage Galore. Outside the kitchen is a light filled room adorned with decorative pillers that graciously separate the Living Room and Dining area. Primary bedroom features bump out windows, 2 closets (1 walk-in) and private bathroom with dual sink vanity, soaking tub and separate glass-enclosed shower. Bedroom #2 is on opposite end of unit and has double closets. Laundry/Utility Room with window and full size Washer/Dryer. Attached 1 car garage with an additional parking spot is located directly to the left of the secured building entrance with 2 elevators. At Carrolls Creek residents are able to enjoy an active lifestyle through a variety of community amenities. Large Clubhouse to relax and enjoy events/activities in the Community Room and Game Room. It also includes a fitness center, convenient lap pool for swimming and wading pool for leisure time. Homeowners can use the Clubhouse terrace with BBQ area. Community provides lots of landscaping, walking paths and benches. Ideally located just steps from shops, restaurants, banks, medical providers, movie theater complex, grocery stores and more in Wauh Chapel Shopping Center. You are near all major roads to Annapolis, Baltimore, Washington DC and BWI Airport. If you love the beach you are 100 miles away.
Location
State MD
County Anne Arundel
Zoning R
Rooms
Other Rooms Living Room, Dining Room, Primary Bedroom, Bedroom 2, Kitchen, Foyer, Bathroom 2, Primary Bathroom
Main Level Bedrooms 2
Interior
Interior Features Entry Level Bedroom, Carpet, Kitchen - Eat-In, Kitchen - Gourmet, Kitchen - Island, Kitchen - Table Space, Pantry, Primary Bath(s), Soaking Tub, Stall Shower, Tub Shower, Upgraded Countertops, Walk-in Closet(s), Window Treatments
Hot Water Natural Gas
Heating Forced Air, Programmable Thermostat
Cooling Central A/C
Flooring Carpet, Ceramic Tile
Equipment Built-In Microwave, Dishwasher, Disposal, Icemaker, Oven - Self Cleaning, Oven/Range - Gas, Refrigerator, Stainless Steel Appliances, Stove
Furnishings No
Fireplace N
Window Features Screens,Vinyl Clad
Appliance Built-In Microwave, Dishwasher, Disposal, Icemaker, Oven - Self Cleaning, Oven/Range - Gas, Refrigerator, Stainless Steel Appliances, Stove
Heat Source Natural Gas
Laundry Washer In Unit, Dryer In Unit
Exterior
Exterior Feature Balcony
Garage Garage - Front Entry, Garage Door Opener, Inside Access
Garage Spaces 2.0
Utilities Available Cable TV Available, Phone Available, Under Ground
Amenities Available Pool - Outdoor, Swimming Pool
Waterfront N
Water Access N
Accessibility Elevator
Porch Balcony
Parking Type Attached Garage, Driveway, Parking Lot
Attached Garage 1
Total Parking Spaces 2
Garage Y
Building
Story 1
Unit Features Garden 1 - 4 Floors
Sewer Public Sewer
Water Public
Architectural Style Contemporary
Level or Stories 1
Additional Building Above Grade, Below Grade
Structure Type Dry Wall
New Construction N
Schools
Elementary Schools Four Seasons
Middle Schools Arundel
High Schools Arundel
School District Anne Arundel County Public Schools
Others
Pets Allowed Y
HOA Fee Include Common Area Maintenance,Ext Bldg Maint,Insurance,Lawn Maintenance,Management,Parking Fee,Pool(s),Recreation Facility,Reserve Funds,Road Maintenance,Sewer,Trash,Water
Senior Community Yes
Age Restriction 55
Tax ID 020413790238346
Ownership Condominium
Security Features Carbon Monoxide Detector(s),Main Entrance Lock,Smoke Detector
Acceptable Financing Cash, Conventional
Horse Property N
Listing Terms Cash, Conventional
Financing Cash,Conventional
Special Listing Condition Standard
Pets Description Size/Weight Restriction, Number Limit
Read Less Info
Want to know what your home might be worth? Contact us for a FREE valuation!

Our team is ready to help you sell your home for the highest possible price ASAP

Bought with Jessica L Young-Stewart • RE/MAX Executive

"My job is to find and attract mastery-based agents to the office, protect the culture, and make sure everyone is happy! "






