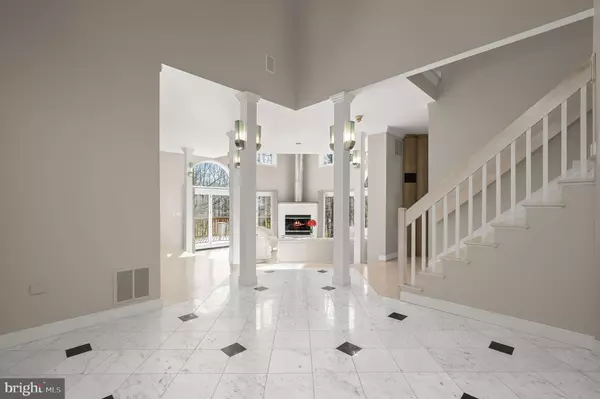$840,000
$825,000
1.8%For more information regarding the value of a property, please contact us for a free consultation.
5 Beds
6 Baths
5,976 SqFt
SOLD DATE : 05/19/2023
Key Details
Sold Price $840,000
Property Type Single Family Home
Sub Type Detached
Listing Status Sold
Purchase Type For Sale
Square Footage 5,976 sqft
Price per Sqft $140
Subdivision Owen Brown Woods
MLS Listing ID MDHW2026382
Sold Date 05/19/23
Style Contemporary
Bedrooms 5
Full Baths 5
Half Baths 1
HOA Y/N N
Abv Grd Liv Area 4,176
Originating Board BRIGHT
Year Built 1992
Annual Tax Amount $12,036
Tax Year 2023
Lot Size 0.321 Acres
Acres 0.32
Property Description
Price refinement for the buyer to add their personal touch to this beautifully designed and well-maintained contemporary Columbia home with updates to paint, roof, deck, attic insulation, driveway and HVAC. Privately situated on a cul-de-sac boasts exceptional interiors from grand entertaining spaces to private quarters and backs to private wooded acreage and foliage. Extraordinary design meets comfort in this expansive home; with 3 full finished levels and fourth floor studio with quality craftsmanship and custom details including soaring ceilings, hardwood flooring, lofty light-filled windows, fresh neutral color palette, marble tile, California Closets, and more. Pristine landscape architecture and lush grounds ensure privacy while integrating the property with its natural environment in the most beautiful way. Indoor-outdoor entertaining is seamless with a combination of grand but gracious atrium doors, stacked two-story windows, and Palladian windows that invite an inpouring of natural light and open to exterior living spaces including an expansive deck, multiple balconies, stone patio, and professional landscaping with perennial plants. An awe-inspiring interior is introduced by a dramatic two-story foyer with imported solid-wood double doors that lead to the great room and dining room combination with wood-burning fireplace, built-in buffet, and wet bar. The main level continues with the wonderful gathering spaces including the kitchen offering solid surface counters, double wall ovens, a breakfast bar, and glossy white cabinetry with undermount lighting and mirrored backsplash that bring dimension to this modern kitchen. The graciously accommodating floor plan also hosts a casual dining area as well as a family room off the kitchen. Expertly delivering in both form and function is a varied use room off the garage with a wall-to-wall built-in pantry, butler's pantry with additional refrigerator, and laundry room with chute, cabinets, and sink. Concluding the main level is a bedroom with attached full bath and private access through a side door off the front porch, perfect as an in-law or nanny suite. The second floor is an exciting collection of 3 bedrooms and 3 full baths with lovely details and architectural elements at every turn, among them skylights lining the halls, interior balcony, arches, and curved designs reminiscent of faraway places. The primary suite is its own paradise with a sitting room, built-in desk, dressers, and vanity, two walk-in closets and a spa bath with soaking Jacuzzi tub, double vanity, and tiled shower. A spiral staircase leads to the top floor studio with beautiful views of the property. The spectacular walkout lower level offers high ceilings and walls of glass in the form of windows and atrium doors; this bright and spacious level presents a recreation room with second fireplace and wet bar rough-in, fifth bedroom, full bath, home office, and bonus room/optional bedroom. The home is also outfitted with a central vacuum, integrated sound system, and a 4-zoned HVAC. Property Updates: Interior paint (2023), roof (2017), deck (2015), attic insulation (2014), driveway (2012), and HVAC (all units replaced between 2011 and 2017).
Location
State MD
County Howard
Zoning R20
Rooms
Other Rooms Dining Room, Primary Bedroom, Sitting Room, Bedroom 2, Bedroom 3, Bedroom 4, Bedroom 5, Kitchen, Family Room, Foyer, Breakfast Room, Great Room, Loft, Office, Recreation Room, Bonus Room
Basement Fully Finished, Improved, Outside Entrance, Sump Pump, Walkout Level, Connecting Stairway, Daylight, Full, Heated, Rear Entrance, Windows
Main Level Bedrooms 1
Interior
Interior Features Breakfast Area, Built-Ins, Butlers Pantry, Carpet, Ceiling Fan(s), Crown Moldings, Dining Area, Entry Level Bedroom, Family Room Off Kitchen, Floor Plan - Open, Formal/Separate Dining Room, Kitchen - Eat-In, Laundry Chute, Kitchen - Table Space, Pantry, Primary Bath(s), Recessed Lighting, Skylight(s), Soaking Tub, Sound System, Spiral Staircase, Tub Shower, Upgraded Countertops, Walk-in Closet(s), Wet/Dry Bar, Wood Floors
Hot Water Electric
Heating Heat Pump(s)
Cooling Central A/C
Flooring Carpet, Hardwood, Marble
Fireplaces Number 2
Fireplaces Type Fireplace - Glass Doors, Mantel(s), Wood, Screen
Equipment Dishwasher, Dryer, Oven - Double, Oven - Wall, Oven/Range - Electric, Cooktop, Refrigerator, Washer, Water Heater
Fireplace Y
Window Features Casement,Palladian,Screens,Skylights
Appliance Dishwasher, Dryer, Oven - Double, Oven - Wall, Oven/Range - Electric, Cooktop, Refrigerator, Washer, Water Heater
Heat Source Electric
Laundry Has Laundry, Main Floor
Exterior
Exterior Feature Balconies- Multiple, Deck(s), Patio(s)
Parking Features Garage - Front Entry
Garage Spaces 4.0
Water Access N
View Garden/Lawn, Trees/Woods
Roof Type Shingle
Accessibility None
Porch Balconies- Multiple, Deck(s), Patio(s)
Attached Garage 2
Total Parking Spaces 4
Garage Y
Building
Lot Description Backs to Trees, Cul-de-sac, Front Yard, Landscaping, Rear Yard, SideYard(s), Trees/Wooded
Story 3
Foundation Other
Sewer Public Sewer
Water Public
Architectural Style Contemporary
Level or Stories 3
Additional Building Above Grade, Below Grade
Structure Type 2 Story Ceilings,9'+ Ceilings,Dry Wall,High
New Construction N
Schools
Elementary Schools Bryant Woods
Middle Schools Wilde Lake
High Schools Atholton
School District Howard County Public School System
Others
Senior Community No
Tax ID 1405406390
Ownership Fee Simple
SqFt Source Assessor
Security Features Main Entrance Lock,Smoke Detector,Security System
Special Listing Condition Standard
Read Less Info
Want to know what your home might be worth? Contact us for a FREE valuation!

Our team is ready to help you sell your home for the highest possible price ASAP

Bought with Joseph Michael Bonner • Northrop Realty
"My job is to find and attract mastery-based agents to the office, protect the culture, and make sure everyone is happy! "






