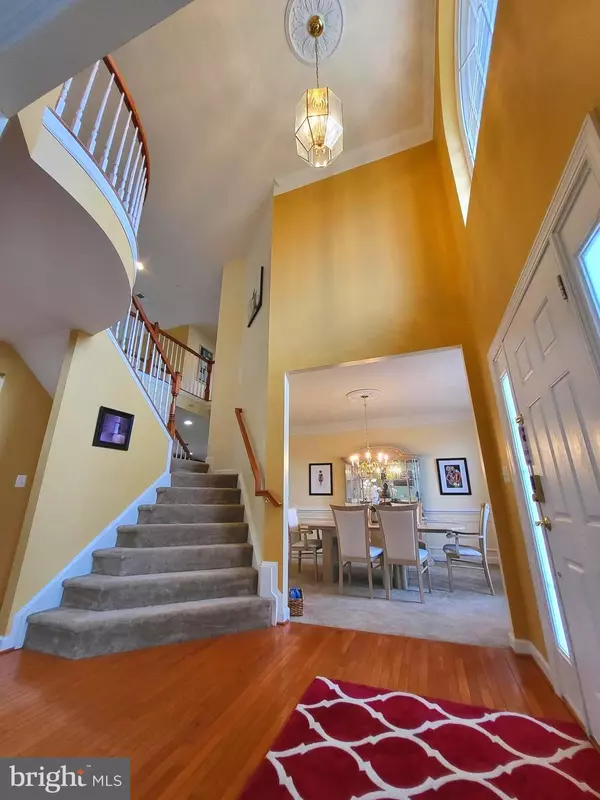$750,000
$749,999
For more information regarding the value of a property, please contact us for a free consultation.
4 Beds
4 Baths
3,616 SqFt
SOLD DATE : 05/16/2023
Key Details
Sold Price $750,000
Property Type Single Family Home
Sub Type Detached
Listing Status Sold
Purchase Type For Sale
Square Footage 3,616 sqft
Price per Sqft $207
Subdivision Balk Hill Village
MLS Listing ID MDPG2073958
Sold Date 05/16/23
Style Colonial
Bedrooms 4
Full Baths 3
Half Baths 1
HOA Fees $60/mo
HOA Y/N Y
Abv Grd Liv Area 3,616
Originating Board BRIGHT
Year Built 2007
Annual Tax Amount $7,682
Tax Year 2022
Lot Size 9,392 Sqft
Acres 0.22
Property Description
This stunning sensation boasts almost 5,300 square feet with 4 bedrooms, 3.5 bathrooms, 2 additional extra large bonus rooms in the basement that can also be used as bedrooms each with massive walk-in closets and a large den with a walk-out for your indoor/outdoor entertainment and/or personal quiet enjoyment! This beauty, which shows like a model home with beautiful decor and furnishings throughout, is situated on nearly a 1/4 acre in the highly desired Balk Hill community conveniently located just minutes from the beltway, shopping center and restaurants.
As you enter this gorgeous piece of art, you'll be mesmerized by the open, warm and inviting floor plan with a 2-story foyer and double-sided staircase, gleaming hardwood floors, natural lighting throughout, a separate and lovely living room, elegant dining room, a captivating, two-story family room with a gas fireplace adjacent to a spacious table-size kitchen with an island and desk area off to the side with additional space for organizing. The breath-taking, master bedroom awaits your presence for complete relaxation showcasing a beautiful tray ceiling, two closets including a large walk-in closet and a spacious, luxiouous master bath with a separate soaking tub and shower. The features in this home are just endless and as an added bonus, most of the furnishings and decor are available to purchase!
So what are you waiting for? Your new home can't wait to meet its new owner!!!!
Location
State MD
County Prince Georges
Zoning LCD
Rooms
Other Rooms Bedroom 1, Bathroom 1
Basement Walkout Stairs, Fully Finished
Interior
Hot Water Electric
Heating Central
Cooling Central A/C
Fireplaces Number 1
Heat Source Electric
Exterior
Garage Garage - Front Entry
Garage Spaces 2.0
Waterfront N
Water Access N
Accessibility 2+ Access Exits
Parking Type Attached Garage, Driveway
Attached Garage 2
Total Parking Spaces 2
Garage Y
Building
Story 3
Foundation Slab
Sewer Public Septic, Public Sewer
Water Public
Architectural Style Colonial
Level or Stories 3
Additional Building Above Grade, Below Grade
New Construction N
Schools
School District Prince George'S County Public Schools
Others
Senior Community No
Tax ID 17133623279
Ownership Fee Simple
SqFt Source Assessor
Special Listing Condition Standard, Probate Listing
Read Less Info
Want to know what your home might be worth? Contact us for a FREE valuation!

Our team is ready to help you sell your home for the highest possible price ASAP

Bought with Donnie E Dukes • Tenet Real Estate Solutions

"My job is to find and attract mastery-based agents to the office, protect the culture, and make sure everyone is happy! "






