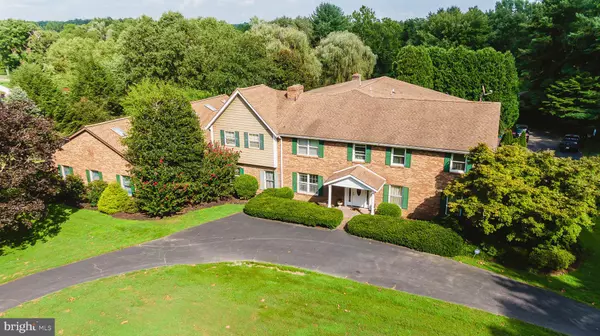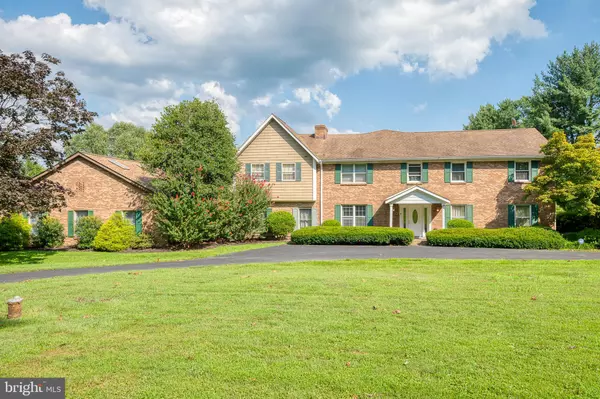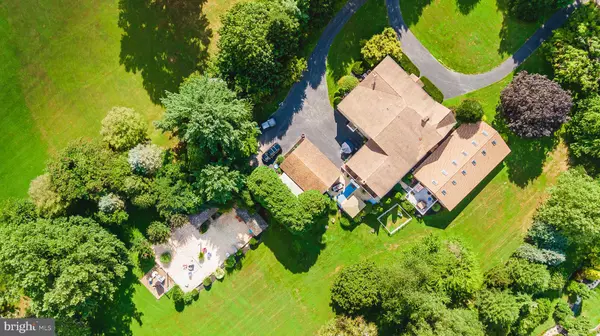$875,000
$975,000
10.3%For more information regarding the value of a property, please contact us for a free consultation.
6 Beds
3 Baths
8,035 SqFt
SOLD DATE : 05/22/2023
Key Details
Sold Price $875,000
Property Type Single Family Home
Sub Type Detached
Listing Status Sold
Purchase Type For Sale
Square Footage 8,035 sqft
Price per Sqft $108
Subdivision None Available
MLS Listing ID MDHR2015504
Sold Date 05/22/23
Style Colonial
Bedrooms 6
Full Baths 3
HOA Y/N N
Abv Grd Liv Area 8,035
Originating Board BRIGHT
Year Built 1977
Annual Tax Amount $8,376
Tax Year 2023
Lot Size 3.310 Acres
Acres 3.31
Property Description
Welcome to 309 Glenville! This home is ideal for multi-generational living and working from home. It Pull in your circular driveway and you'll find plenty of parking for cars, campers or boats. Swim year-round in the 20x40 indoor pool with skylights, sauna and private changing room. You'll find a maintenance-free deck with walk-down stairs to the level rear yard along with a brick patio and fenced area for pets. This premium lot has more than three acres of usable space. An oversized two-car garage with pit is ideal for car enthusiasts, while the carport can accommodate an RV. Inside, you'll find a huge kitchen equipped with two cooktops and two ovens, with granite counters, center island, breakfast bar, tons of cabinet space and entire serving area - 14 feet in length with 12 lower cabinets and six drawers along with a huge pantry. The formal dining room accommodates plenty of guests (20 easily) and the living room is spacious and boasts hardwood floors. A massive great room (40x30 feet with 22-foot vaulted ceiling) has a commercial size stone surround fireplace. The stainless steel bar and four key beer tap convey along with the matching gray pool table. You'll find another family room along with another bedroom, walk-in closet and renovated full bath with laundry situated on the main level as well. The breezeway leads you to the heated indoor pool and free standing sauna. Travel up the 10-foot wide stairs to the hall that overlooks the great room/bar area, to the snack bar with counters/serving area along with a full-size refrigerator and freezer that convey. The three level theater has seating for 12 guests. It comes equipped with a 4-k projector and surround sound system that will blow you away! It's ideal for watching sports or movies with its 12-foot screen and storage room behind the screen. You'll find a huge primary suite with true sitting room that can fit a six-person sectional and other furniture. Attached is a renovated bathroom that's larger than most bedrooms. It has a jetted soaking tub, his/her private toilets, marble walk-in shower and dual sink vanity. An expansive walk-in closet leads to yet a second walk-in that can easily be converted to another upper level bedroom. There are four additional bedrooms, a newly renovated bathroom and two large walk-in closets. This 3.3 acre property is lined with more than 40 pine trees for privacy. Sitting areas include a maintenance-free deck off of the 60x40 foot pool room, a large patio accessed from your double deck exits from the great room, which includes a covered gazebo. Behind your garage you will find a 40x60 foot beach with a screened in 12x20 foot Tiki bar and another 12x20 foot open gazebo for relaxing or dining. You must see to appreciate all of the unique features this home has to offer! *The home has space for an elevator*
Location
State MD
County Harford
Zoning AG
Rooms
Other Rooms Living Room, Dining Room, Primary Bedroom, Bedroom 2, Bedroom 3, Bedroom 4, Kitchen, Family Room, Den, Basement, Foyer, Other, Storage Room, Media Room, Bathroom 2, Primary Bathroom
Basement Sump Pump, Unfinished
Main Level Bedrooms 1
Interior
Interior Features Family Room Off Kitchen, Kitchen - Country, Kitchen - Table Space, Dining Area, Built-Ins, Window Treatments, Primary Bath(s), Attic, Ceiling Fan(s), Chair Railings, Entry Level Bedroom, Formal/Separate Dining Room, Kitchen - Eat-In, Kitchen - Island, Recessed Lighting, Soaking Tub, Stall Shower, Tub Shower, Upgraded Countertops, Walk-in Closet(s), Wainscotting, WhirlPool/HotTub, Other, Sauna, Bar
Hot Water Electric
Heating Heat Pump(s), Programmable Thermostat, Zoned
Cooling Central A/C, Heat Pump(s), Zoned, Programmable Thermostat
Flooring Hardwood, Laminate Plank, Ceramic Tile, Luxury Vinyl Plank
Fireplaces Number 2
Fireplaces Type Fireplace - Glass Doors, Stone
Equipment Dishwasher, Dryer, Exhaust Fan, Oven/Range - Electric, Refrigerator, Washer, Oven - Wall, Cooktop
Fireplace Y
Window Features Casement,Double Pane,Screens,Skylights,Storm
Appliance Dishwasher, Dryer, Exhaust Fan, Oven/Range - Electric, Refrigerator, Washer, Oven - Wall, Cooktop
Heat Source Electric
Laundry Dryer In Unit, Washer In Unit, Main Floor
Exterior
Exterior Feature Patio(s), Deck(s)
Garage Covered Parking, Oversized
Garage Spaces 19.0
Carport Spaces 2
Fence Vinyl
Pool In Ground, Indoor
Utilities Available Multiple Phone Lines
Waterfront N
Water Access N
View Garden/Lawn, Pasture, Trees/Woods
Roof Type Shingle
Accessibility None
Porch Patio(s), Deck(s)
Road Frontage City/County
Parking Type Off Street, Driveway, Detached Garage, Detached Carport
Total Parking Spaces 19
Garage Y
Building
Lot Description Backs to Trees, Landscaping, Level
Story 3
Foundation Block
Sewer Septic Exists
Water Conditioner, Well
Architectural Style Colonial
Level or Stories 3
Additional Building Above Grade
Structure Type Cathedral Ceilings,Dry Wall,High
New Construction N
Schools
Elementary Schools Churchville
Middle Schools Southampton
High Schools C. Milton Wright
School District Harford County Public Schools
Others
Senior Community No
Tax ID 1303124835
Ownership Fee Simple
SqFt Source Assessor
Security Features Smoke Detector
Acceptable Financing Cash, Conventional, FHA, VA
Horse Property Y
Horse Feature Horses Allowed
Listing Terms Cash, Conventional, FHA, VA
Financing Cash,Conventional,FHA,VA
Special Listing Condition Standard
Read Less Info
Want to know what your home might be worth? Contact us for a FREE valuation!

Our team is ready to help you sell your home for the highest possible price ASAP

Bought with Michael Maxwell • Keller Williams Gateway LLC

"My job is to find and attract mastery-based agents to the office, protect the culture, and make sure everyone is happy! "






