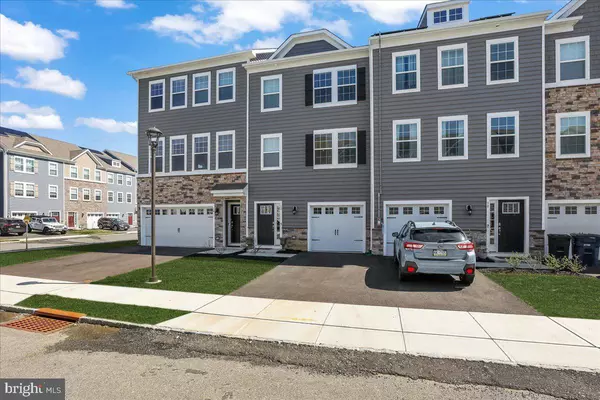$485,000
$464,900
4.3%For more information regarding the value of a property, please contact us for a free consultation.
3 Beds
4 Baths
2,254 SqFt
SOLD DATE : 05/19/2023
Key Details
Sold Price $485,000
Property Type Townhouse
Sub Type Interior Row/Townhouse
Listing Status Sold
Purchase Type For Sale
Square Footage 2,254 sqft
Price per Sqft $215
Subdivision Signature Place
MLS Listing ID NJBL2043640
Sold Date 05/19/23
Style Craftsman,Traditional
Bedrooms 3
Full Baths 3
Half Baths 1
HOA Fees $136/mo
HOA Y/N Y
Abv Grd Liv Area 2,254
Originating Board BRIGHT
Year Built 2022
Annual Tax Amount $7,372
Tax Year 2022
Lot Size 1,542 Sqft
Acres 0.04
Lot Dimensions 0.00 x 0.00
Property Description
Welcome to 12 Palermo Lane - a luxury townhome located in highly desired Signature Place @ Mount Laurel! This lovely property constructed just over a year ago has all the custom features & touches that truly have you feeling the word luxury at every corner! As you enter from the front or garage door, you'll love how light and bright the Foyer greets you! This first floor features a huge recreation room with walk-in closet that can easily serve for whatever your needs may be (4th Bedroom/Office/Playroom) as well as a full Bathroom. You'll adore and appreciate your own private fenced back yard space just outside the sliding doors. Ascend upstairs to the second floor and let this absolutely FABULOUS layout take hold. You'll fall in love with this open-concept Living Room/Kitchen/Dining spaces. The Kitchen was MADE for entertaining and features Stainless Steel Appliances w/gas cooking, Quartz countertops, huge center Island AND Peninsula, walk-in Pantry, custom upgraded Cabinet Hardware/Faucet/Backsplash, as well as sliding doors leading out to the back Deck. This Deck is so perfect - no homes to the rear, leaving nothing but open sight-lines to enjoy your morning coffee or evening drinks. Don't forget to take notice of all the custom upgraded Lighting throughout the home! A convenient Powder Bathroom finishes off this level nicely. As you arrive to the third floor, you'll discover the secluded Primary Bedroom showcasing a large walk-in closet and ensuite Bathroom w/huge walk-in shower and double sinks w/upgraded faucets - this space will be your RETREAT! Just down the hall, you'll adore the convenient upstairs Laundry, and two additional wonderfully sized Bedrooms along with a third full Bathroom for the two Bedrooms to share. There's also a fully integrated Smart Home System featuring Qolsys IQ Panel, Honeywell Z-Wave Thermostat, Amazon Echo Dot, Skybell, Eaton Z-Wave Switch and Kwikset Smart Door Lock, & Wireless Garage Opener. Mount Laurel boasts top schools, convenient shopping, and close proximity to Route's 38/70/73, Philadelphia & other commuting/transportation options. It’s also a QUICK 30-minute drive to the Joint Base! Icing on the cake for the lucky homebuyer is the remaining portion of the 10-year Builders Warranty which is transferrable and included! This home truly delivers luxury with the convenience you've been searching for - you'll treasure coming home each and every day.. Don't hesitate, come check this beauty out today!
Location
State NJ
County Burlington
Area Mount Laurel Twp (20324)
Zoning BRMF
Rooms
Other Rooms Living Room, Dining Room, Primary Bedroom, Bedroom 2, Bedroom 3, Kitchen, Laundry, Recreation Room, Utility Room, Bathroom 2, Bathroom 3, Primary Bathroom, Half Bath
Interior
Interior Features Attic, Bar, Breakfast Area, Built-Ins, Butlers Pantry, Carpet, Ceiling Fan(s), Combination Kitchen/Dining, Combination Kitchen/Living, Dining Area, Family Room Off Kitchen, Floor Plan - Open, Kitchen - Eat-In, Kitchen - Island, Kitchen - Table Space, Pantry, Primary Bath(s), Recessed Lighting, Upgraded Countertops, Walk-in Closet(s)
Hot Water Natural Gas
Heating Central, Forced Air, Energy Star Heating System
Cooling Central A/C, Energy Star Cooling System
Flooring Carpet, Luxury Vinyl Plank, Ceramic Tile
Equipment Built-In Microwave, Dishwasher, Oven/Range - Gas, Disposal, Energy Efficient Appliances
Furnishings No
Fireplace N
Window Features ENERGY STAR Qualified,Energy Efficient,Low-E,Screens
Appliance Built-In Microwave, Dishwasher, Oven/Range - Gas, Disposal, Energy Efficient Appliances
Heat Source Natural Gas
Laundry Upper Floor
Exterior
Exterior Feature Porch(es), Deck(s)
Parking Features Garage - Front Entry, Inside Access
Garage Spaces 2.0
Fence Rear, Vinyl
Utilities Available Cable TV, Phone
Water Access N
Roof Type Shingle,Pitched
Accessibility None
Porch Porch(es), Deck(s)
Attached Garage 1
Total Parking Spaces 2
Garage Y
Building
Lot Description Interior, Rear Yard, Backs - Open Common Area
Story 3
Foundation Slab
Sewer Public Sewer
Water Public
Architectural Style Craftsman, Traditional
Level or Stories 3
Additional Building Above Grade, Below Grade
Structure Type Dry Wall,9'+ Ceilings
New Construction N
Schools
Elementary Schools Hillside E.S.
Middle Schools Hartford
High Schools Lenape H.S.
School District Mount Laurel Township Public Schools
Others
HOA Fee Include Common Area Maintenance,Snow Removal,Lawn Maintenance,Lawn Care Front
Senior Community No
Tax ID 24-00304 25-00002
Ownership Fee Simple
SqFt Source Assessor
Acceptable Financing Cash, Conventional, FHA, VA
Listing Terms Cash, Conventional, FHA, VA
Financing Cash,Conventional,FHA,VA
Special Listing Condition Standard
Read Less Info
Want to know what your home might be worth? Contact us for a FREE valuation!

Our team is ready to help you sell your home for the highest possible price ASAP

Bought with Evangelos G. Tasiopoulos • HomeSmart First Advantage Realty

"My job is to find and attract mastery-based agents to the office, protect the culture, and make sure everyone is happy! "






