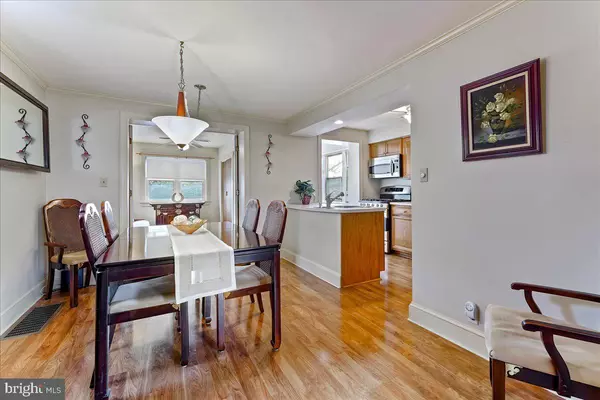$230,000
$225,000
2.2%For more information regarding the value of a property, please contact us for a free consultation.
3 Beds
2 Baths
1,772 SqFt
SOLD DATE : 05/23/2023
Key Details
Sold Price $230,000
Property Type Townhouse
Sub Type End of Row/Townhouse
Listing Status Sold
Purchase Type For Sale
Square Footage 1,772 sqft
Price per Sqft $129
Subdivision Westinghouse Vlg
MLS Listing ID PADE2042534
Sold Date 05/23/23
Style Colonial
Bedrooms 3
Full Baths 2
HOA Y/N N
Abv Grd Liv Area 1,296
Originating Board BRIGHT
Year Built 1943
Annual Tax Amount $3,945
Tax Year 2023
Lot Size 3,920 Sqft
Acres 0.09
Lot Dimensions 26.00 x 144.00
Property Description
A rare find, larger townhouse located in the Village section of Essington. Desirable location with only a short walk to the community park, baseball field and elementary school. Open floor plan includes a sunlit large living room with bay window. The dining room is open to the kitchen which boast all GE profile energy efficient appliances. The newly renovated office/pantry/mud room is a great addition to the home. Allowing for private space, the family room includes french doors, a closet with access to the office and a decorative wood wall. Upstairs are 3 bedrooms and full bath with tub shower. The lower level is the owners pride and joy, a great game room with large windows, full bath with shower, laundry facilities and exit to the rear patio. The oversized garage has plenty of storage room and a nice bonus is the extended back yard. The home is located within easy commute of the airport, major roads and shopping.
Location
State PA
County Delaware
Area Tinicum Twp (10445)
Zoning RESIDENTIAL
Rooms
Other Rooms Living Room, Dining Room, Primary Bedroom, Bedroom 2, Game Room, Family Room, Office, Bathroom 3
Basement Fully Finished, Outside Entrance, Heated, Rear Entrance, Walkout Level
Interior
Interior Features Ceiling Fan(s), Carpet, Floor Plan - Open, Kitchen - Eat-In, Kitchen - Island, Pantry, Bathroom - Stall Shower, Bathroom - Tub Shower
Hot Water Natural Gas
Heating Forced Air
Cooling Window Unit(s), Ceiling Fan(s), Wall Unit
Equipment Built-In Microwave, Dishwasher, Dryer - Front Loading, Icemaker, Oven - Self Cleaning, Oven/Range - Gas, Refrigerator, Stainless Steel Appliances, Washer - Front Loading, Washer/Dryer Stacked, Water Heater, Dryer - Electric, ENERGY STAR Dishwasher, ENERGY STAR Refrigerator
Fireplace N
Window Features Bay/Bow,Double Hung,Replacement
Appliance Built-In Microwave, Dishwasher, Dryer - Front Loading, Icemaker, Oven - Self Cleaning, Oven/Range - Gas, Refrigerator, Stainless Steel Appliances, Washer - Front Loading, Washer/Dryer Stacked, Water Heater, Dryer - Electric, ENERGY STAR Dishwasher, ENERGY STAR Refrigerator
Heat Source Natural Gas
Laundry Lower Floor
Exterior
Exterior Feature Patio(s)
Garage Additional Storage Area, Garage - Front Entry, Garage Door Opener, Oversized
Garage Spaces 1.0
Waterfront N
Water Access N
Accessibility None
Porch Patio(s)
Parking Type Detached Garage, On Street, Driveway
Total Parking Spaces 1
Garage Y
Building
Lot Description Adjoins - Open Space
Story 2
Foundation Stone
Sewer Public Sewer
Water Public
Architectural Style Colonial
Level or Stories 2
Additional Building Above Grade, Below Grade
New Construction N
Schools
School District Interboro
Others
Senior Community No
Tax ID 45-00-00535-00
Ownership Fee Simple
SqFt Source Assessor
Special Listing Condition Standard
Read Less Info
Want to know what your home might be worth? Contact us for a FREE valuation!

Our team is ready to help you sell your home for the highest possible price ASAP

Bought with Zhenni Zhang • A Plus Realtors LLC

"My job is to find and attract mastery-based agents to the office, protect the culture, and make sure everyone is happy! "






