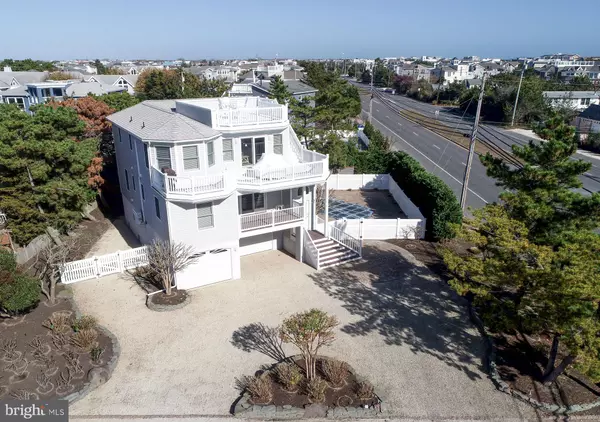$1,990,000
$1,990,000
For more information regarding the value of a property, please contact us for a free consultation.
4 Beds
4 Baths
2,323 SqFt
SOLD DATE : 05/22/2023
Key Details
Sold Price $1,990,000
Property Type Single Family Home
Sub Type Detached
Listing Status Sold
Purchase Type For Sale
Square Footage 2,323 sqft
Price per Sqft $856
Subdivision Loveladies
MLS Listing ID NJOC2014716
Sold Date 05/22/23
Style Coastal,Contemporary
Bedrooms 4
Full Baths 3
Half Baths 1
HOA Y/N N
Abv Grd Liv Area 2,323
Originating Board BRIGHT
Year Built 2006
Annual Tax Amount $11,004
Tax Year 2022
Lot Size 0.260 Acres
Acres 0.26
Lot Dimensions 125.00 x 91.00
Property Description
Welcome home to this lovingly kept Loveladies 4BR home! Situated on a quiet land, this home has everything you need for your shore retreat! Pull up to the beautifully kept property boasting beautiful perennial landscaping and clean white beach stone. The landscaping was professionally designed to maximize your privacy and add beauty! The reverse living floor plan allows for maximum views and light! The top floor boasts a beautiful gourmet center island kitchen with large dining area. The open floor plan is perfect for entertaining all year long. The great room boasts a gas fireplace and easy access to the outdoor deck. Perfect for summer dining and bbq grilling! The private Master Bedroom Suite is on this upper level. Head downstairs to find a second living space with wet bar, wine refridge plus sliders out to a private deck! The 3 secondary bedrooms are great sizes and include a princess suite. An interior staircase leads you to the ground level enclosed garage with storage and parking for 2 cars. The yard is an oasis with a beautiful in ground heated pool, privacy fence, and plenty of hardscaping for poolside furniture and play! (Pool added in 2016) Enjoy easy and private beach access just across the street. You will love the guarded Loveladies Beach!
Location
State NJ
County Ocean
Area Long Beach Twp (21518)
Zoning R10
Direction South
Rooms
Other Rooms Living Room, Dining Room, Bedroom 2, Bedroom 3, Bedroom 4, Kitchen, Family Room, Bedroom 1, Half Bath
Main Level Bedrooms 3
Interior
Interior Features Bar, Breakfast Area, Carpet, Ceiling Fan(s), Dining Area, Family Room Off Kitchen, Floor Plan - Open, Kitchen - Gourmet, Kitchen - Island, Pantry, Recessed Lighting, Wet/Dry Bar, Window Treatments, Wood Floors
Hot Water Natural Gas
Heating Forced Air
Cooling Central A/C
Flooring Hardwood, Partially Carpeted, Tile/Brick
Fireplaces Number 1
Fireplaces Type Gas/Propane
Equipment Built-In Microwave, Dishwasher, Disposal, Dryer, Energy Efficient Appliances, Oven/Range - Gas, Refrigerator, Washer, Water Heater
Furnishings Yes
Fireplace Y
Appliance Built-In Microwave, Dishwasher, Disposal, Dryer, Energy Efficient Appliances, Oven/Range - Gas, Refrigerator, Washer, Water Heater
Heat Source Natural Gas
Exterior
Garage Garage Door Opener, Inside Access, Oversized
Garage Spaces 6.0
Fence Fully, Vinyl
Pool In Ground
Utilities Available Cable TV Available, Natural Gas Available, Electric Available, Sewer Available, Under Ground, Water Available
Amenities Available None
Waterfront N
Water Access N
View Bay, Ocean, Panoramic
Roof Type Asphalt
Accessibility None
Attached Garage 2
Total Parking Spaces 6
Garage Y
Building
Lot Description Level, Open, Partly Wooded, Poolside, Rear Yard, Private, Secluded
Story 2.5
Foundation Pillar/Post/Pier
Sewer Public Sewer
Water Public
Architectural Style Coastal, Contemporary
Level or Stories 2.5
Additional Building Above Grade, Below Grade
New Construction N
Schools
School District Long Beach Island Schools
Others
HOA Fee Include None
Senior Community No
Tax ID 18-00020 134-00001
Ownership Fee Simple
SqFt Source Estimated
Acceptable Financing Cash, Conventional
Horse Property N
Listing Terms Cash, Conventional
Financing Cash,Conventional
Special Listing Condition Standard
Read Less Info
Want to know what your home might be worth? Contact us for a FREE valuation!

Our team is ready to help you sell your home for the highest possible price ASAP

Bought with Non Member • Non Subscribing Office

"My job is to find and attract mastery-based agents to the office, protect the culture, and make sure everyone is happy! "






