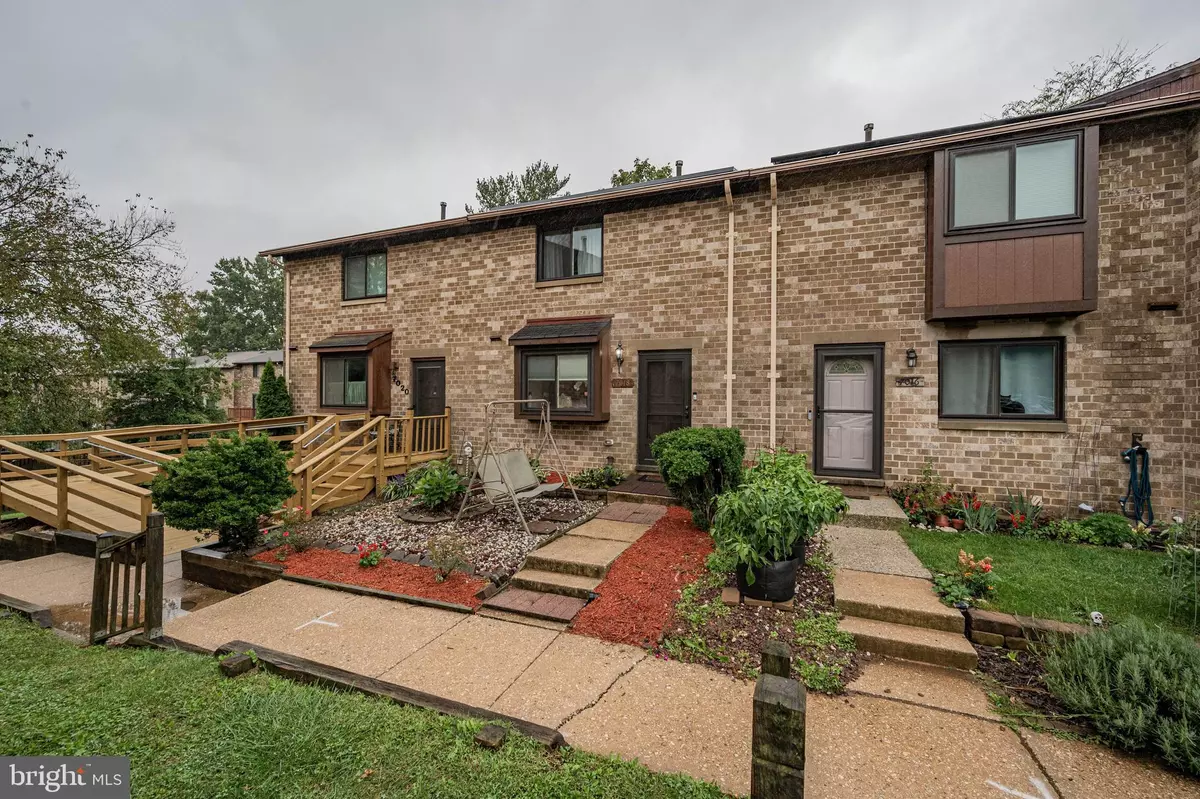$340,000
$335,000
1.5%For more information regarding the value of a property, please contact us for a free consultation.
3 Beds
4 Baths
1,518 SqFt
SOLD DATE : 05/24/2023
Key Details
Sold Price $340,000
Property Type Townhouse
Sub Type Interior Row/Townhouse
Listing Status Sold
Purchase Type For Sale
Square Footage 1,518 sqft
Price per Sqft $223
Subdivision Owen Brown Estates
MLS Listing ID MDHW2027374
Sold Date 05/24/23
Style Colonial
Bedrooms 3
Full Baths 1
Half Baths 3
HOA Fees $115/mo
HOA Y/N Y
Abv Grd Liv Area 1,236
Originating Board BRIGHT
Year Built 1974
Annual Tax Amount $3,818
Tax Year 2023
Lot Size 1,263 Sqft
Acres 0.03
Property Description
Showings will begin on Saturday 4/22/23 at the Open House 3pm-4:30pm
Welcome home to this beautiful 3 BR 1.5 BA townhome, located in the Owen Brown Estates community in Columbia! Upon walking into the front door, you are warmly greeted with the cozy foyer which has beautiful hardwood floors, coupled with the dining area leading to the kitchen and living room. With pristinely well kept cabinets and countertops, along with newer stainless steel appliances and upgrades, this kitchen is perfect for creating memorable meals with the ones you love. Continuing through the foyer will lead you to the wonderfully lit living area, perfect for family gatherings, great conversation, and relaxing after a long day away from home. All bedrooms are located on the upper level for ultimate privacy when it is time for rest and relaxation. Each room is adorned with wall to wall carpeting, light fixtures, and fans that add a modern touch to the space, along with natural lighting and ample closet space. The fully finished basement, also carpeted, is great for entertainment of all kinds, making this space hosting friends and family.
New stove (2019), Refrigerator (2022), Microwave(2019), Dishwasher (2021), Washer/Dryer (2019). Roof replaced in 2011.
Location
State MD
County Howard
Zoning NT
Rooms
Other Rooms Living Room, Dining Room, Primary Bedroom, Bedroom 2, Bedroom 3, Kitchen, Family Room
Basement Other
Interior
Interior Features Family Room Off Kitchen, Dining Area, Kitchen - Galley, Upgraded Countertops, Wood Floors, Window Treatments, Primary Bath(s), Crown Moldings, Floor Plan - Traditional
Hot Water Natural Gas
Heating Forced Air
Cooling Central A/C, Ceiling Fan(s)
Equipment Washer, Dryer, Refrigerator, Icemaker, Microwave, Dishwasher, Disposal, Stove, Exhaust Fan
Fireplace N
Window Features Screens
Appliance Washer, Dryer, Refrigerator, Icemaker, Microwave, Dishwasher, Disposal, Stove, Exhaust Fan
Heat Source Natural Gas
Exterior
Exterior Feature Patio(s)
Parking On Site 1
Fence Rear, Privacy
Water Access N
Accessibility None
Porch Patio(s)
Garage N
Building
Story 3
Foundation Brick/Mortar
Sewer Public Sewer
Water Public
Architectural Style Colonial
Level or Stories 3
Additional Building Above Grade, Below Grade
New Construction N
Schools
School District Howard County Public School System
Others
Senior Community No
Tax ID 1416098876
Ownership Fee Simple
SqFt Source Assessor
Acceptable Financing Cash, Conventional, FHA, VA
Listing Terms Cash, Conventional, FHA, VA
Financing Cash,Conventional,FHA,VA
Special Listing Condition Standard
Read Less Info
Want to know what your home might be worth? Contact us for a FREE valuation!

Our team is ready to help you sell your home for the highest possible price ASAP

Bought with Austin Johnson • Keller Williams Flagship of Maryland
"My job is to find and attract mastery-based agents to the office, protect the culture, and make sure everyone is happy! "






