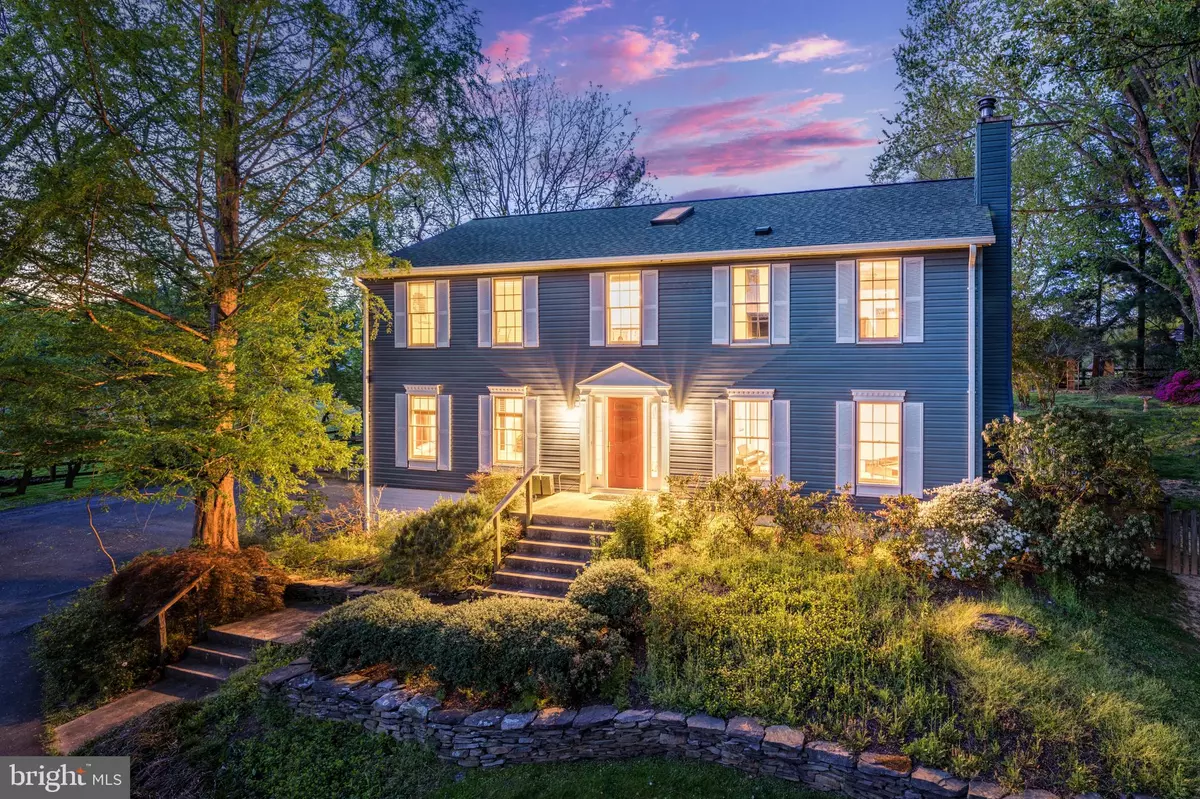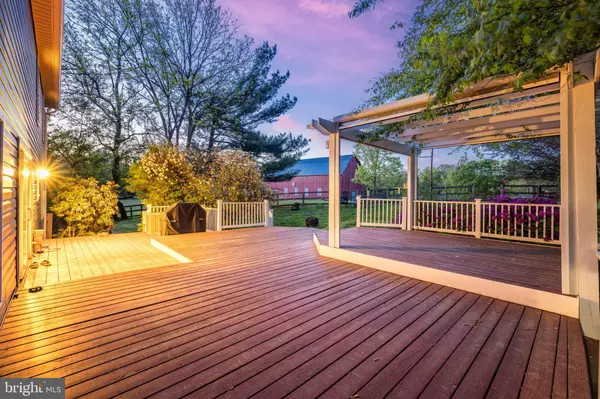$1,000,000
$989,000
1.1%For more information regarding the value of a property, please contact us for a free consultation.
4 Beds
4 Baths
3,432 SqFt
SOLD DATE : 05/24/2023
Key Details
Sold Price $1,000,000
Property Type Single Family Home
Sub Type Detached
Listing Status Sold
Purchase Type For Sale
Square Footage 3,432 sqft
Price per Sqft $291
Subdivision Moneys Corner
MLS Listing ID VAFX2122760
Sold Date 05/24/23
Style Colonial
Bedrooms 4
Full Baths 3
Half Baths 1
HOA Fees $33/ann
HOA Y/N Y
Abv Grd Liv Area 2,688
Originating Board BRIGHT
Year Built 1987
Annual Tax Amount $10,916
Tax Year 2023
Lot Size 0.488 Acres
Acres 0.49
Property Description
Charming farmhouse nestled in Moneys Corner, a unique equestrian community located in the Crossfield ES, Carson MS, and Oakton HS pyramid. This 4 bed, 3.5 bath home, with quaint features, is tucked away down a private drive on a half acre homesite, with easy access to the community-owned 14-stall horse barn and pasture. Enter into a dramatic two story foyer and you are met with pristine hardwood floors, crown molding, and skylights. The spacious formal dining room features wainscoting, stylish fixture, and a serene view of the property. Upgraded eat-in kitchen with granite countertops, tile backsplash, stainless-steel appliances, and a glass slider leading out to an enormous deck that overlooks the picturesque horse pasture. The family and formal living rooms are spacious and offer the proper space to entertain or relax with family around the cozy fireplace. Completing the first level is a large laundry/mudroom with a utility sink and lots of storage space. Ascending the stairs, you are greeted with natural light coming through the skylights and upgraded laminate floors. The owners suite is abundant with a sunken tub and separate vanity/shower area as well as a walk-in closet with a custom built closet organizer. The other three bedrooms have ample space and share a bath with a dual vanity. The basement features a rec room, a large den with an attached full bath, as well as an extra storage room. The 2-car garage has a Tesla charger and room for a workbench. The home features over 3400sqft of well thought out space. The Moneys Corner Association community offers a 14-stall barn with electricity, running water, tack house, fenced-in riding ring, and pastures. Stall fees are $60/month. The community lake has a beautiful gazebo and a dock great for fishing. The community owns 21 acres of common ground throughout the 44-acre subdivision. The annual HOA dues are $300. This neighborhood is a commuter's dream! Close to Fairfax County Parkway, Dulles Toll Road, Routes 28 & 50, I-66, and both Reston/Oakton Metro Stations, easy access to Chantilly, Reston, Fairfax, Oakton, and Vienna. Walk to the Reston South Park & Ride and Fox Mill Shopping Center.
Location
State VA
County Fairfax
Zoning 111
Rooms
Other Rooms Living Room, Dining Room, Primary Bedroom, Bedroom 2, Bedroom 3, Bedroom 4, Kitchen, Family Room, Den, Breakfast Room, Laundry, Loft, Recreation Room, Primary Bathroom, Full Bath, Half Bath
Basement Fully Finished, Garage Access, Daylight, Full
Interior
Interior Features Upgraded Countertops, Window Treatments, Wood Floors, Floor Plan - Traditional, Formal/Separate Dining Room, Primary Bath(s), Breakfast Area, Family Room Off Kitchen, Recessed Lighting, Walk-in Closet(s)
Hot Water Electric
Heating Heat Pump(s)
Cooling Central A/C
Flooring Carpet, Ceramic Tile, Hardwood, Laminated
Fireplaces Number 1
Fireplaces Type Insert, Mantel(s), Screen, Wood
Equipment Built-In Microwave, Compactor, Dishwasher, Disposal, Dryer, Icemaker, Stainless Steel Appliances, Washer, Stove
Furnishings No
Fireplace Y
Window Features Skylights,Sliding
Appliance Built-In Microwave, Compactor, Dishwasher, Disposal, Dryer, Icemaker, Stainless Steel Appliances, Washer, Stove
Heat Source Electric
Laundry Main Floor, Dryer In Unit, Washer In Unit
Exterior
Exterior Feature Deck(s)
Garage Additional Storage Area, Garage - Side Entry, Garage Door Opener
Garage Spaces 4.0
Fence Fully, Rear
Amenities Available Common Grounds, Horse Trails, Lake, Pier/Dock, Riding/Stables
Waterfront N
Water Access Y
Water Access Desc Fishing Allowed
View Trees/Woods
Accessibility None
Porch Deck(s)
Parking Type Attached Garage, Driveway
Attached Garage 2
Total Parking Spaces 4
Garage Y
Building
Lot Description Backs - Open Common Area, Landscaping, Pipe Stem, Premium, Private, Trees/Wooded
Story 3
Foundation Slab
Sewer Public Sewer
Water Public
Architectural Style Colonial
Level or Stories 3
Additional Building Above Grade, Below Grade
New Construction N
Schools
Elementary Schools Crossfield
Middle Schools Carson
High Schools Oakton
School District Fairfax County Public Schools
Others
Pets Allowed Y
HOA Fee Include Common Area Maintenance
Senior Community No
Tax ID 0263 02 0033A
Ownership Fee Simple
SqFt Source Assessor
Acceptable Financing Conventional, FHA, VA, Cash
Horse Property Y
Horse Feature Horses Allowed, Stable(s), Horse Trails, Riding Ring, Paddock
Listing Terms Conventional, FHA, VA, Cash
Financing Conventional,FHA,VA,Cash
Special Listing Condition Standard
Pets Description No Pet Restrictions
Read Less Info
Want to know what your home might be worth? Contact us for a FREE valuation!

Our team is ready to help you sell your home for the highest possible price ASAP

Bought with Ferid Azakov • Redfin Corporation

"My job is to find and attract mastery-based agents to the office, protect the culture, and make sure everyone is happy! "






