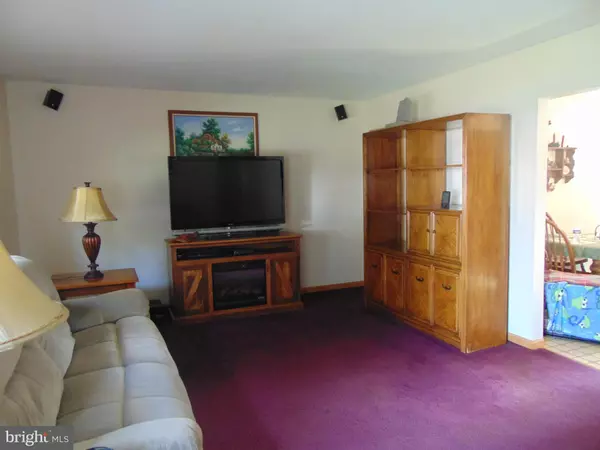$279,000
$299,900
7.0%For more information regarding the value of a property, please contact us for a free consultation.
3 Beds
1 Bath
1,215 SqFt
SOLD DATE : 05/25/2023
Key Details
Sold Price $279,000
Property Type Single Family Home
Sub Type Detached
Listing Status Sold
Purchase Type For Sale
Square Footage 1,215 sqft
Price per Sqft $229
Subdivision Albion
MLS Listing ID NJCD2044312
Sold Date 05/25/23
Style Ranch/Rambler
Bedrooms 3
Full Baths 1
HOA Y/N N
Abv Grd Liv Area 1,215
Originating Board BRIGHT
Year Built 1978
Annual Tax Amount $5,032
Tax Year 2022
Lot Size 0.276 Acres
Acres 0.28
Lot Dimensions 100.00 x 120.00
Property Description
THIS PROPERTY IS LOCATED IN THE BERLIN SECTION OF WINSLOW TOWNSHIP KNOWN AS "ALBION" LOCATED RIGHT OFF BERLIN CROSS KEYS ROAD. GPS ADDRESS IS: 202 CHESTNUT AVENUE, BERLIN 08009. Better run to see this one because it won't last long. Owners have taken care of this home from top to bottom. Immaculate ranch with three spacious bedrooms, living room with front bow window and has a spacious eat-in kitchen with gas cooking and appliances included. Full basement is hugh and partially finished with bar area The lot is 100 x 120 completely fenced in and includes the above ground pool. Two story custom shed has plenty of room for everything you need stored. This house is actually 3' bigger then stated in assessors records. Owner has personally insulated the interior/exterior walls and attic and is evidenced by there very reasonable utility bill. This lovely home has six panel stained wood doors and trim throughout that is absolutely gorgeous! Plus it has Andersen windows throughout and a new one year young dimensional shingled roof ! This beauty is located in the "Albion" section of Winslow and conveniently located near everything! Very well taken care of home that these owners have lived in for over 40 years! Come see for yourself and you'll be glad you did!
Location
State NJ
County Camden
Area Winslow Twp (20436)
Zoning RL
Rooms
Basement Full, Partially Finished
Main Level Bedrooms 3
Interior
Interior Features Attic, Carpet, Ceiling Fan(s), Kitchen - Eat-In, Sprinkler System
Hot Water Natural Gas
Heating Forced Air
Cooling Central A/C, Ceiling Fan(s)
Flooring Carpet, Ceramic Tile, Laminated
Equipment Dishwasher, Dryer - Gas, Oven/Range - Gas, Range Hood, Refrigerator
Window Features Double Hung,Vinyl Clad
Appliance Dishwasher, Dryer - Gas, Oven/Range - Gas, Range Hood, Refrigerator
Heat Source Natural Gas
Exterior
Exterior Feature Deck(s)
Garage Spaces 3.0
Fence Chain Link
Pool Above Ground
Utilities Available Cable TV
Water Access N
Roof Type Fiberglass,Architectural Shingle
Accessibility None
Porch Deck(s)
Total Parking Spaces 3
Garage N
Building
Lot Description Front Yard, Rear Yard, SideYard(s)
Story 1
Foundation Block
Sewer Public Sewer
Water Public
Architectural Style Ranch/Rambler
Level or Stories 1
Additional Building Above Grade, Below Grade
Structure Type Dry Wall
New Construction N
Schools
Middle Schools Winslow
High Schools Winslow Twp
School District Winslow Township Public Schools
Others
Senior Community No
Tax ID 36-00116-00017
Ownership Fee Simple
SqFt Source Assessor
Acceptable Financing Cash, Conventional, FHA, VA
Horse Property N
Listing Terms Cash, Conventional, FHA, VA
Financing Cash,Conventional,FHA,VA
Special Listing Condition Standard
Read Less Info
Want to know what your home might be worth? Contact us for a FREE valuation!

Our team is ready to help you sell your home for the highest possible price ASAP

Bought with Jonathan Palmore • Joe Wiessner Realty LLC

"My job is to find and attract mastery-based agents to the office, protect the culture, and make sure everyone is happy! "






