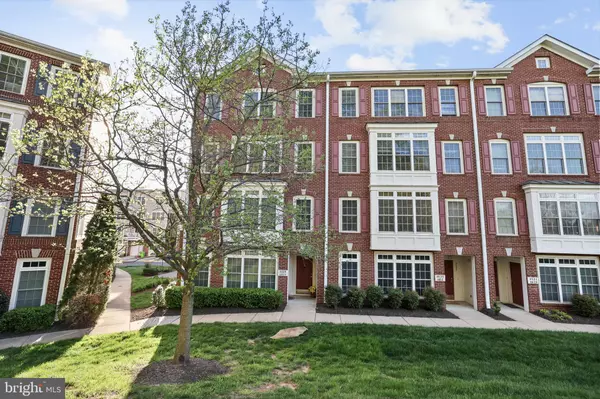$585,000
$579,700
0.9%For more information regarding the value of a property, please contact us for a free consultation.
3 Beds
3 Baths
2,216 SqFt
SOLD DATE : 05/26/2023
Key Details
Sold Price $585,000
Property Type Condo
Sub Type Condo/Co-op
Listing Status Sold
Purchase Type For Sale
Square Footage 2,216 sqft
Price per Sqft $263
Subdivision Residences At Fair Chase
MLS Listing ID VAFX2122438
Sold Date 05/26/23
Style Colonial
Bedrooms 3
Full Baths 2
Half Baths 1
Condo Fees $280/mo
HOA Fees $135/mo
HOA Y/N Y
Abv Grd Liv Area 2,216
Originating Board BRIGHT
Year Built 2006
Annual Tax Amount $5,712
Tax Year 2023
Property Description
SOLD ABOVE LIST IN 6 DAYS! Experience comfortable and convenient living in this newly updated 3 bedroom, 2.5 bath townhouse-style END-UNIT condo located in the sought-after Residences at Fair Chase community! With 2,216 square feet of living space, this home features a bright and airy floor plan with large windows, recessed lighting, crown molding, and new luxury vinyl flooring on the main level. The upper level boasts new carpet and a full-sized newer washer and dryer. The gourmet kitchen is a chef's dream, featuring brand new stainless steel appliances (installed in 2023), center island with bar seating, large pantry, and plenty of maple cabinetry. It opens up to the family room with a cozy gas fireplace, making it the perfect space to entertain family and friends. The living room is filled with natural light and offers stunning views of the surrounding trees. It effortlessly flows into the dining area with chair railing and a chandelier, providing the ideal spot to host dinner parties. The main level also includes an office space with a large window. The upper level is home to 3 light and bright bedrooms, including a spacious primary bedroom with a walk-in closet and a luxurious en-suite bath with a new granite-top dual sink vanity, soaking tub, and separate shower. Enjoy the outdoors on your large private balcony.
This home makes parking a breeze with a 1-car garage, driveway, and plenty of visitor spaces. You'll also have access to fantastic community amenities, including a pool, clubhouse, fitness center, and tot lots.
Located in the heart of Fairfax, you'll be just minutes away from fabulous shopping and dining options at the Fair Oaks Mall, Fair Lakes Shopping Center, Wegmans, Costco, Whole Foods, and Fairfax Corner. Plus, easy access to major commuter routes like I-66, Rt. 29, Rt. 50, Rt. 608/W Ox Rd, and Fairfax County Pkwy makes your daily commute a breeze. Don't miss this opportunity to own a beautiful and conveniently located townhouse-style condo in the highly desirable Residences at Fair Chase community!
Location
State VA
County Fairfax
Zoning 312
Rooms
Other Rooms Living Room, Dining Room, Primary Bedroom, Bedroom 2, Bedroom 3, Kitchen, Family Room, Foyer, Laundry, Office, Bathroom 2, Primary Bathroom, Half Bath
Interior
Interior Features Carpet, Combination Dining/Living, Crown Moldings, Dining Area, Family Room Off Kitchen, Floor Plan - Open, Kitchen - Eat-In, Kitchen - Gourmet, Kitchen - Island, Pantry, Primary Bath(s), Recessed Lighting, Soaking Tub, Upgraded Countertops, Walk-in Closet(s)
Hot Water Natural Gas
Heating Central
Cooling Central A/C
Flooring Luxury Vinyl Plank, Ceramic Tile, Carpet
Fireplaces Number 1
Fireplaces Type Fireplace - Glass Doors, Gas/Propane, Mantel(s)
Equipment Dishwasher, Disposal, Dryer, Oven/Range - Gas, Refrigerator, Stainless Steel Appliances, Washer, Water Heater
Fireplace Y
Appliance Dishwasher, Disposal, Dryer, Oven/Range - Gas, Refrigerator, Stainless Steel Appliances, Washer, Water Heater
Heat Source Natural Gas
Laundry Dryer In Unit, Washer In Unit, Upper Floor
Exterior
Exterior Feature Balcony
Parking Features Garage - Rear Entry, Garage Door Opener, Inside Access
Garage Spaces 2.0
Amenities Available Club House, Common Grounds, Fitness Center, Pool - Outdoor, Tot Lots/Playground
Water Access N
View Trees/Woods
Accessibility Other
Porch Balcony
Attached Garage 1
Total Parking Spaces 2
Garage Y
Building
Story 3
Foundation Other
Sewer Public Sewer
Water Public
Architectural Style Colonial
Level or Stories 3
Additional Building Above Grade, Below Grade
Structure Type Dry Wall
New Construction N
Schools
Elementary Schools Eagle View
Middle Schools Katherine Johnson
High Schools Fairfax
School District Fairfax County Public Schools
Others
Pets Allowed Y
HOA Fee Include Common Area Maintenance,Insurance,Lawn Maintenance,Management,Road Maintenance,Snow Removal,Trash,Pool(s)
Senior Community No
Tax ID 0561 24 0912
Ownership Condominium
Acceptable Financing Cash, Conventional
Listing Terms Cash, Conventional
Financing Cash,Conventional
Special Listing Condition Standard
Pets Allowed Cats OK, Dogs OK
Read Less Info
Want to know what your home might be worth? Contact us for a FREE valuation!

Our team is ready to help you sell your home for the highest possible price ASAP

Bought with Janet A Callander • Weichert, REALTORS

"My job is to find and attract mastery-based agents to the office, protect the culture, and make sure everyone is happy! "






