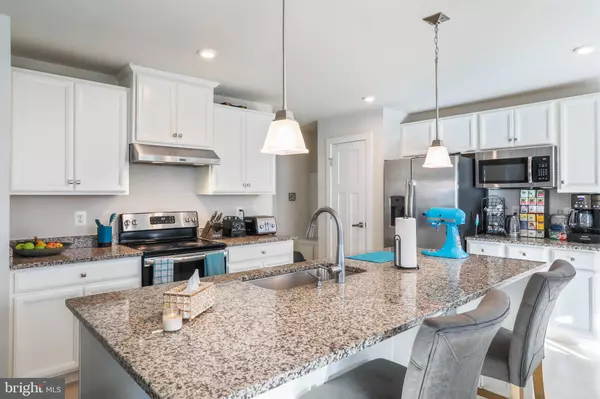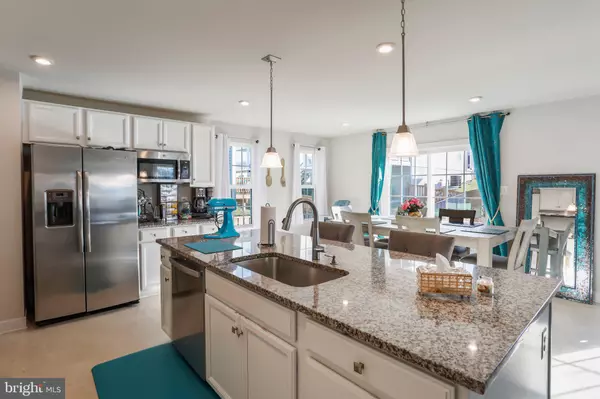$305,000
$305,000
For more information regarding the value of a property, please contact us for a free consultation.
3 Beds
3 Baths
1,480 SqFt
SOLD DATE : 05/26/2023
Key Details
Sold Price $305,000
Property Type Single Family Home
Sub Type Detached
Listing Status Sold
Purchase Type For Sale
Square Footage 1,480 sqft
Price per Sqft $206
Subdivision Potomac Station
MLS Listing ID WVBE2016334
Sold Date 05/26/23
Style Colonial
Bedrooms 3
Full Baths 2
Half Baths 1
HOA Fees $16/ann
HOA Y/N Y
Abv Grd Liv Area 1,480
Originating Board BRIGHT
Year Built 2019
Annual Tax Amount $1,643
Tax Year 2022
Lot Size 5,502 Sqft
Acres 0.13
Property Description
Back on the market and ready for you! Lowered to match most recent appraisal. This beautiful home is ready for its new owner after the previous buyer had to back out for personal reasons. Don't miss your chance to own this amazing property.
The main level features a bright and open living room with plenty of space, perfect for relaxing with loved ones. The kitchen, has stainless steel appliances and ample counter space, cabinetry and large island. The dining space off the kitchen is perfect for hosting dinner parties and holidays with friends and family.
The second floor offers three nicely sized bedrooms including a primary suite with a private bath and walk-in closet. There is space for everyone!
The backyard is fenced and perfect for summer barbecues and outdoor gatherings. The attached 2-car garage and driveway offer space for cars and additional storage.
The location is second to none, with easy access to shopping, dining, and medical facilities. This home is a must-see, schedule your visit today!
Location
State WV
County Berkeley
Zoning 101
Rooms
Basement Unfinished
Interior
Interior Features Combination Kitchen/Dining, Family Room Off Kitchen, Floor Plan - Open, Tub Shower
Hot Water Electric
Heating Heat Pump(s)
Cooling Central A/C
Equipment Built-In Microwave, Dishwasher, Oven/Range - Electric
Appliance Built-In Microwave, Dishwasher, Oven/Range - Electric
Heat Source Electric
Laundry Upper Floor
Exterior
Parking Features Garage - Front Entry
Garage Spaces 4.0
Fence Rear, Wood
Utilities Available Cable TV Available
Water Access N
Roof Type Architectural Shingle
Accessibility 2+ Access Exits, 36\"+ wide Halls, Doors - Lever Handle(s)
Attached Garage 2
Total Parking Spaces 4
Garage Y
Building
Story 3
Foundation Permanent
Sewer Public Sewer
Water Public
Architectural Style Colonial
Level or Stories 3
Additional Building Above Grade, Below Grade
New Construction N
Schools
School District Berkeley County Schools
Others
Senior Community No
Tax ID 02 14A024400000000
Ownership Fee Simple
SqFt Source Assessor
Acceptable Financing FHA, USDA, Conventional, VA
Listing Terms FHA, USDA, Conventional, VA
Financing FHA,USDA,Conventional,VA
Special Listing Condition Standard
Read Less Info
Want to know what your home might be worth? Contact us for a FREE valuation!

Our team is ready to help you sell your home for the highest possible price ASAP

Bought with Emily M Hull • EXP Realty, LLC

"My job is to find and attract mastery-based agents to the office, protect the culture, and make sure everyone is happy! "






