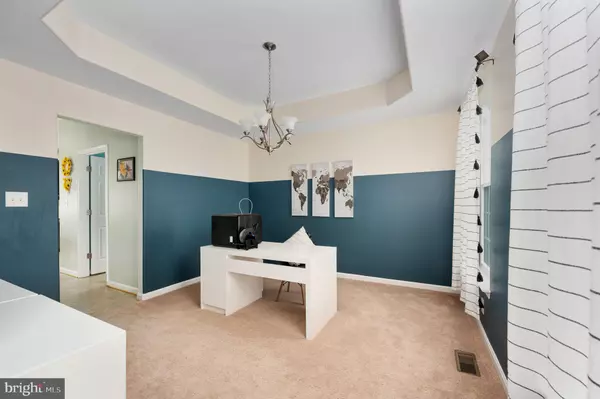$437,000
$425,000
2.8%For more information regarding the value of a property, please contact us for a free consultation.
4 Beds
3 Baths
2,476 SqFt
SOLD DATE : 05/25/2023
Key Details
Sold Price $437,000
Property Type Single Family Home
Sub Type Detached
Listing Status Sold
Purchase Type For Sale
Square Footage 2,476 sqft
Price per Sqft $176
Subdivision Hopyard Farm
MLS Listing ID VAKG2003164
Sold Date 05/25/23
Style Colonial
Bedrooms 4
Full Baths 2
Half Baths 1
HOA Fees $116/qua
HOA Y/N Y
Abv Grd Liv Area 2,476
Originating Board BRIGHT
Year Built 2013
Annual Tax Amount $2,563
Tax Year 2022
Lot Size 7,492 Sqft
Acres 0.17
Property Description
Nestled in the Hopyard community of King George, this 4-bedroom, 2.5-bathroom home is a true gem. As you enter you are greeted with a Two-Story Light-Filled Foyer. The Gourmet Eat-in Kitchen catches your eye with its elegant Quartz countertops, Stainless Steel appliances, pantry and ample cabinet space. Adjacent to the Kitchen, the Family Room affords plenty of space for relaxing and entertaining. Beyond the Kitchen and Family Room lies a light-filled sunroom, ideal for unwinding and enjoying views of the serene surroundings.
The Dining Room is adorned with custom trim and a Tray Ceiling, making it a sophisticated space for hosting dinner parties. The architectural details of this home carry on consistently and are evident in the rounded corners of the walls throughout.
Upstairs, the Primary Suite is a luxurious retreat complete with an attached bathroom featuring two sinks, a Soaking Tub, and a Separate Shower. A Full Bath with a tub/shower is located on the upper level between two of the bedrooms, providing convenience and privacy for guests or family members.
The three additional Bedrooms are all generously sized and perfect for accommodating family or guests. The unfinished walkout basement offers endless possibilities for customization, and the level yard provides easy access to the adjacent common area. Additionally, the house is equipped with a rough-in in the basement, and the added square footage of the sunroom is a bonus.
Residents of Hopyard Farm have access to an array of amenities, including a clubhouse with gym access, tennis courts, walking trails, a playground for children, and a boat launch into the picturesque Rappahannock River.
Conveniently located, this home is just a short distance from Dahlgren, the charm of downtown Fredericksburg, and the VRE, making commuting a breeze. With all of its amenities and features, this home is a must-see for anyone looking for a comfortable, stylish, and convenient living experience.
Location
State VA
County King George
Zoning R3
Rooms
Other Rooms Dining Room, Primary Bedroom, Bedroom 2, Bedroom 3, Bedroom 4, Kitchen, Family Room, Sun/Florida Room, Laundry
Basement Connecting Stairway, Interior Access, Outside Entrance, Poured Concrete, Rough Bath Plumb, Space For Rooms, Unfinished
Interior
Interior Features Breakfast Area, Carpet, Ceiling Fan(s), Family Room Off Kitchen, Formal/Separate Dining Room, Kitchen - Eat-In, Kitchen - Table Space, Pantry, Tub Shower, Upgraded Countertops, Walk-in Closet(s)
Hot Water Electric
Heating Heat Pump(s)
Cooling Heat Pump(s)
Flooring Carpet, Hardwood, Laminated
Equipment Built-In Microwave, Dryer, Dishwasher, Disposal, Oven/Range - Electric, Refrigerator, Stainless Steel Appliances, Washer, Water Heater
Fireplace N
Window Features Double Pane,Energy Efficient
Appliance Built-In Microwave, Dryer, Dishwasher, Disposal, Oven/Range - Electric, Refrigerator, Stainless Steel Appliances, Washer, Water Heater
Heat Source Electric
Laundry Main Floor
Exterior
Exterior Feature Deck(s)
Garage Garage - Front Entry, Garage Door Opener, Inside Access
Garage Spaces 4.0
Amenities Available Club House, Common Grounds, Community Center, Jog/Walk Path, Pool - Outdoor, Boat Ramp, Fitness Center, Tennis Courts
Waterfront N
Water Access N
Roof Type Asphalt
Street Surface Paved
Accessibility None
Porch Deck(s)
Parking Type Attached Garage, Driveway
Attached Garage 2
Total Parking Spaces 4
Garage Y
Building
Lot Description Backs - Open Common Area, Cleared, Front Yard, Level
Story 3
Foundation Permanent
Sewer Public Sewer
Water Public
Architectural Style Colonial
Level or Stories 3
Additional Building Above Grade, Below Grade
Structure Type Dry Wall
New Construction N
Schools
Elementary Schools Sealston
Middle Schools King George
High Schools King George
School District King George County Schools
Others
HOA Fee Include Trash
Senior Community No
Tax ID 23 5 158
Ownership Fee Simple
SqFt Source Assessor
Special Listing Condition Standard
Read Less Info
Want to know what your home might be worth? Contact us for a FREE valuation!

Our team is ready to help you sell your home for the highest possible price ASAP

Bought with Shawn Patrick Mehler Sr. • Compass

"My job is to find and attract mastery-based agents to the office, protect the culture, and make sure everyone is happy! "






