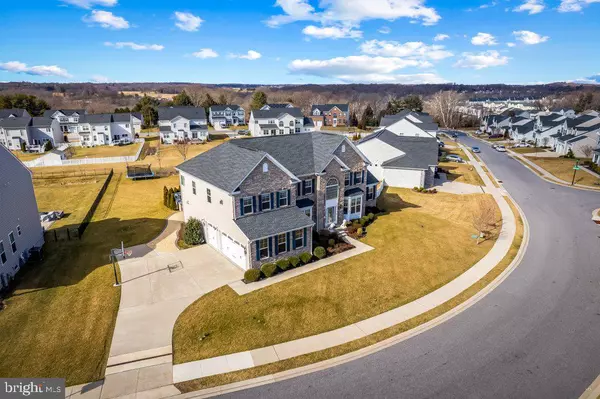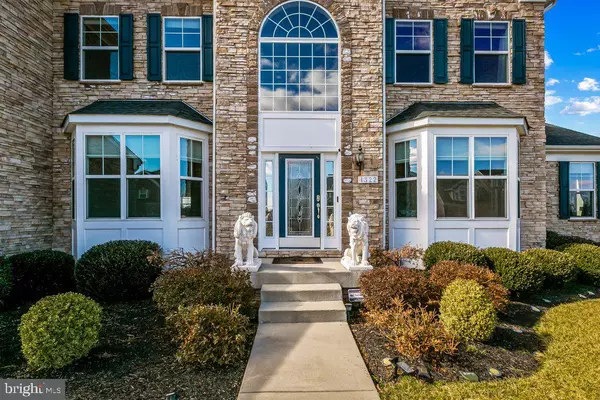$1,205,000
$1,250,000
3.6%For more information regarding the value of a property, please contact us for a free consultation.
6 Beds
6 Baths
6,404 SqFt
SOLD DATE : 05/26/2023
Key Details
Sold Price $1,205,000
Property Type Single Family Home
Sub Type Detached
Listing Status Sold
Purchase Type For Sale
Square Footage 6,404 sqft
Price per Sqft $188
Subdivision Magness Farms
MLS Listing ID MDHR2020642
Sold Date 05/26/23
Style Colonial
Bedrooms 6
Full Baths 5
Half Baths 1
HOA Fees $63/mo
HOA Y/N Y
Abv Grd Liv Area 4,884
Originating Board BRIGHT
Year Built 2017
Annual Tax Amount $8,023
Tax Year 2023
Lot Size 0.470 Acres
Acres 0.47
Property Description
Maryland's Local Brokerage Presents 1322 Merlot Dr! This stunning single family home boasts an open concept design, perfect for entertaining and everyday living. Entering the main level the 2-story foyer creates a grand entrance with an abundance of natural light. Flanking the foyer is an space perfect for an office or library, and a formal dining room. The heart of the home is a connected kitchen and two story family room with two story stone fireplace, perfect for cozying up on chilly nights.
You'll love the details in this home, such as tray ceilings and gleaming wood floors. The spacious kitchen features granite countertops and a large island with seating, perfect for casual dining. The adjacent dining area offers even more space for formal meals. The convenient laundry room with a drop zone is located off the garage entrance. The main level also offers a bedroom and attached full bath, ideal for guests or an in-law suite.
Upstairs, the luxurious master suite includes a step-down sitting area with a wet bar and private fireplace, a walk-in closet, and an en-suite bathroom with separate vanities, a soaking tub, contemporary glass-enclosed shower, and water closet. Three additional bedrooms offer plenty of space for family and guests.
The fully finished basement is a great space for relaxing and entertaining with a built-in bar and a full bathroom. The large open space is already set up for a home theatre. Enjoy the outdoors on the hardscaped patio with built-in grill and pergola. The expansive flat yard will offer endless summer fun and room for all your hobbies.
This home is located in a desirable neighborhood in Bel Air, MD, with easy access to shopping, dining, and entertainment. Don't miss your chance to own this stunning home!
Location
State MD
County Harford
Zoning R1
Rooms
Other Rooms Living Room, Dining Room, Primary Bedroom, Sitting Room, Bedroom 2, Bedroom 3, Bedroom 4, Kitchen, Family Room, Basement, Library, Foyer, Breakfast Room, Bedroom 1, Other
Basement Fully Finished, Walkout Level
Main Level Bedrooms 1
Interior
Interior Features Family Room Off Kitchen, Kitchen - Gourmet, Combination Kitchen/Living, Kitchen - Island, Dining Area, Kitchen - Eat-In, Primary Bath(s), Chair Railings, Crown Moldings, Double/Dual Staircase, Entry Level Bedroom, Upgraded Countertops, Wood Floors, Recessed Lighting, Floor Plan - Open, Kitchen - Country
Hot Water 60+ Gallon Tank, Electric
Cooling Central A/C, Programmable Thermostat
Flooring Wood
Fireplaces Number 2
Equipment Dishwasher, Disposal, Exhaust Fan, Icemaker, Microwave, Oven - Self Cleaning, Oven - Wall, Oven/Range - Gas, Range Hood, Refrigerator, Six Burner Stove, Washer, Dryer
Fireplace Y
Window Features Bay/Bow,Vinyl Clad,Double Pane,Low-E,Palladian,Screens
Appliance Dishwasher, Disposal, Exhaust Fan, Icemaker, Microwave, Oven - Self Cleaning, Oven - Wall, Oven/Range - Gas, Range Hood, Refrigerator, Six Burner Stove, Washer, Dryer
Heat Source Natural Gas
Laundry Main Floor
Exterior
Garage Garage Door Opener, Garage - Front Entry
Garage Spaces 2.0
Utilities Available Cable TV Available, Under Ground
Waterfront N
Water Access N
Roof Type Shingle
Accessibility Other
Parking Type Off Street, Attached Garage
Attached Garage 2
Total Parking Spaces 2
Garage Y
Building
Story 3
Foundation Other
Sewer Public Sewer
Water Public
Architectural Style Colonial
Level or Stories 3
Additional Building Above Grade, Below Grade
Structure Type 2 Story Ceilings,9'+ Ceilings,Dry Wall,High
New Construction N
Schools
School District Harford County Public Schools
Others
Senior Community No
Tax ID 1303399060
Ownership Fee Simple
SqFt Source Assessor
Security Features Sprinkler System - Indoor,Carbon Monoxide Detector(s),Smoke Detector
Special Listing Condition Standard
Read Less Info
Want to know what your home might be worth? Contact us for a FREE valuation!

Our team is ready to help you sell your home for the highest possible price ASAP

Bought with Kelly Schuit • Next Step Realty

"My job is to find and attract mastery-based agents to the office, protect the culture, and make sure everyone is happy! "






