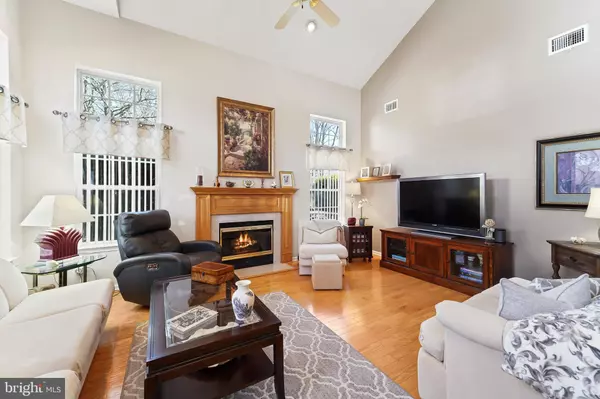$570,000
$550,000
3.6%For more information regarding the value of a property, please contact us for a free consultation.
2 Beds
3 Baths
1,924 SqFt
SOLD DATE : 05/30/2023
Key Details
Sold Price $570,000
Property Type Townhouse
Sub Type End of Row/Townhouse
Listing Status Sold
Purchase Type For Sale
Square Footage 1,924 sqft
Price per Sqft $296
Subdivision Foxmoor
MLS Listing ID NJME2027846
Sold Date 05/30/23
Style Contemporary
Bedrooms 2
Full Baths 3
HOA Fees $142/mo
HOA Y/N Y
Abv Grd Liv Area 1,924
Originating Board BRIGHT
Year Built 1995
Annual Tax Amount $9,215
Tax Year 2022
Lot Dimensions 38.00 x 115.00
Property Description
A Showstopper!! Bring your fussiest buyers! Bright and Sunny 2 Bedroom, 3 Full Bath End Unit in Brandon Hill at Foxmoor! Mint Condition Townhome that on a cul-de-sac that backs to Woods! Formal 2 Story Living Room with Gas Fireplace, Formal Dining Room, Den and Eat In Kitchen. Granite and and Beautiful Pendant Lights and Ceiling Fans. Upgraded Flooring and Appliances. Recessed Lighting and Neutral Colors. Primary Bedroom with Walk-in Closet, Primary Bath with Soaking Tub and Separate Shower, Spacious Second Bedroom and Additional Full Bath. Den with Sliders (Potential 3rd Bedroom) Beautiful Patio with Vinyl Fence! Tons of Storage. Newer Roof, Newer Driveway, Newer Hot Water Heater. 2 Car Garage with newer long driveway- can park 4 cars! Truly Move in Condition. Open House this Sunday 3/19 12-2pm
Location
State NJ
County Mercer
Area Robbinsville Twp (21112)
Zoning RPVD
Rooms
Other Rooms Living Room, Dining Room, Primary Bedroom, Bedroom 2, Kitchen, Den, Primary Bathroom, Full Bath
Interior
Interior Features Carpet, Ceiling Fan(s), Formal/Separate Dining Room, Kitchen - Eat-In, Soaking Tub, Tub Shower, Walk-in Closet(s), Window Treatments, Recessed Lighting, Pantry, Primary Bath(s), Kitchen - Table Space, Kitchen - Island, Breakfast Area
Hot Water Natural Gas
Heating Forced Air
Cooling Central A/C
Flooring Carpet, Ceramic Tile, Wood, Engineered Wood
Fireplaces Number 1
Fireplaces Type Gas/Propane
Equipment Built-In Microwave, Dishwasher, Dryer, Oven - Self Cleaning, Refrigerator, Washer
Fireplace Y
Window Features Bay/Bow,Palladian,Sliding
Appliance Built-In Microwave, Dishwasher, Dryer, Oven - Self Cleaning, Refrigerator, Washer
Heat Source Natural Gas
Laundry Main Floor
Exterior
Exterior Feature Patio(s)
Garage Garage - Front Entry, Garage Door Opener
Garage Spaces 2.0
Amenities Available Pool - Outdoor
Waterfront N
Water Access N
View Trees/Woods
Accessibility Other
Porch Patio(s)
Parking Type Attached Garage
Attached Garage 2
Total Parking Spaces 2
Garage Y
Building
Lot Description Backs to Trees
Story 2
Foundation Slab
Sewer Public Sewer
Water Public
Architectural Style Contemporary
Level or Stories 2
Additional Building Above Grade, Below Grade
New Construction N
Schools
School District Robbinsville Twp
Others
Pets Allowed N
HOA Fee Include Common Area Maintenance,Lawn Maintenance,Pool(s),Trash
Senior Community No
Tax ID 12-00006-00227
Ownership Condominium
Acceptable Financing Cash, Conventional
Listing Terms Cash, Conventional
Financing Cash,Conventional
Special Listing Condition Standard
Read Less Info
Want to know what your home might be worth? Contact us for a FREE valuation!

Our team is ready to help you sell your home for the highest possible price ASAP

Bought with Frank Sterling Husslein • EXP Realty, LLC

"My job is to find and attract mastery-based agents to the office, protect the culture, and make sure everyone is happy! "






