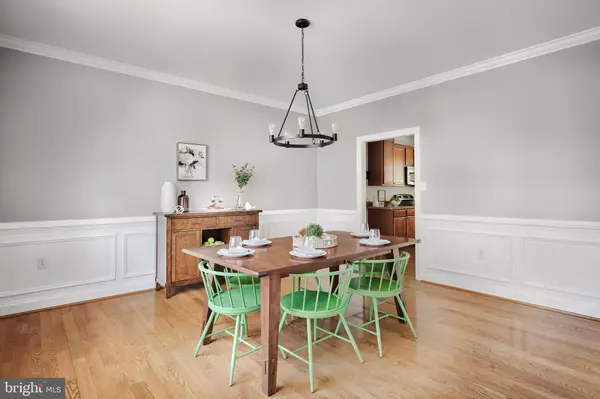$415,000
$399,000
4.0%For more information regarding the value of a property, please contact us for a free consultation.
4 Beds
3 Baths
2,356 SqFt
SOLD DATE : 05/30/2023
Key Details
Sold Price $415,000
Property Type Single Family Home
Sub Type Detached
Listing Status Sold
Purchase Type For Sale
Square Footage 2,356 sqft
Price per Sqft $176
Subdivision Shannondale
MLS Listing ID WVJF2007484
Sold Date 05/30/23
Style Colonial
Bedrooms 4
Full Baths 2
Half Baths 1
HOA Y/N N
Abv Grd Liv Area 2,356
Originating Board BRIGHT
Year Built 2008
Annual Tax Amount $1,092
Tax Year 2022
Lot Size 0.616 Acres
Acres 0.62
Property Description
Beautiful, well-maintained Colonial with almost 2400 sqft minutes from the WV/VA border.
Main Level offers an Open Kitchen w/ an Island and SS Appliances, a door to your rebuilt deck, a Large Family Room w/ Gas, Stone Fireplace, Beautiful Dining Room with custom wall trim, a Guest Bathroom, and a bonus room w/walk-in closet. The upper level offers a Spacious Primary Suite with tray ceiling in the bedroom and a relaxing tub + walk-in shower in the bathroom, as well as a large walk-in closet. Two generously sized bedrooms each with large walk-in closets, Full Bath, and Laundry Room. Enjoy relaxing and entertaining through this property. Flat, Private yard with oversized shed. 2 Car Garage + Paved Driveway. Easy Commute to VA or MD. Minutes to the Mountain Lake Club where you can enjoy the beach, fishing, boating, and community events, or grab a bite to eat at the new Bar and Grill, Hiking Trails, Breweries, Old Town Harpers Ferry.. the list goes on! This home is in move-in ready condition with just refinished hardwood floors, fresh paint, updated light fixtures throughout, and more! Don't miss your chance to call 236 Wild Rose Ln Home.
* NO HOA
** Comcast Internet at the property
Location
State WV
County Jefferson
Zoning 101
Rooms
Other Rooms Dining Room, Primary Bedroom, Kitchen, Family Room, Laundry, Utility Room, Primary Bathroom, Full Bath, Additional Bedroom
Main Level Bedrooms 1
Interior
Interior Features Attic, Carpet, Ceiling Fan(s), Chair Railings, Dining Area, Entry Level Bedroom, Family Room Off Kitchen, Formal/Separate Dining Room, Kitchen - Eat-In, Kitchen - Island, Kitchen - Table Space, Pantry, Primary Bath(s), Recessed Lighting, Soaking Tub, Tub Shower, Walk-in Closet(s), Window Treatments, Wood Floors
Hot Water Electric
Heating Heat Pump(s)
Cooling Central A/C
Flooring Hardwood
Fireplaces Number 1
Fireplaces Type Gas/Propane, Stone, Mantel(s)
Equipment Built-In Microwave, Dishwasher, Disposal, Dryer - Front Loading, Energy Efficient Appliances, Oven/Range - Electric, Refrigerator, Stainless Steel Appliances, Washer - Front Loading
Fireplace Y
Appliance Built-In Microwave, Dishwasher, Disposal, Dryer - Front Loading, Energy Efficient Appliances, Oven/Range - Electric, Refrigerator, Stainless Steel Appliances, Washer - Front Loading
Heat Source Electric
Laundry Upper Floor
Exterior
Exterior Feature Deck(s), Porch(es)
Parking Features Additional Storage Area, Garage - Front Entry, Garage Door Opener, Inside Access
Garage Spaces 2.0
Water Access N
View Garden/Lawn, Trees/Woods
Accessibility 2+ Access Exits
Porch Deck(s), Porch(es)
Attached Garage 2
Total Parking Spaces 2
Garage Y
Building
Lot Description Private, Premium
Story 2
Foundation Crawl Space
Sewer On Site Septic
Water Well
Architectural Style Colonial
Level or Stories 2
Additional Building Above Grade, Below Grade
New Construction N
Schools
School District Jefferson County Schools
Others
Senior Community No
Tax ID 02 23B021400000000
Ownership Fee Simple
SqFt Source Assessor
Special Listing Condition Standard
Read Less Info
Want to know what your home might be worth? Contact us for a FREE valuation!

Our team is ready to help you sell your home for the highest possible price ASAP

Bought with Dana N Thingelstad • Keller Williams Realty Centre

"My job is to find and attract mastery-based agents to the office, protect the culture, and make sure everyone is happy! "






