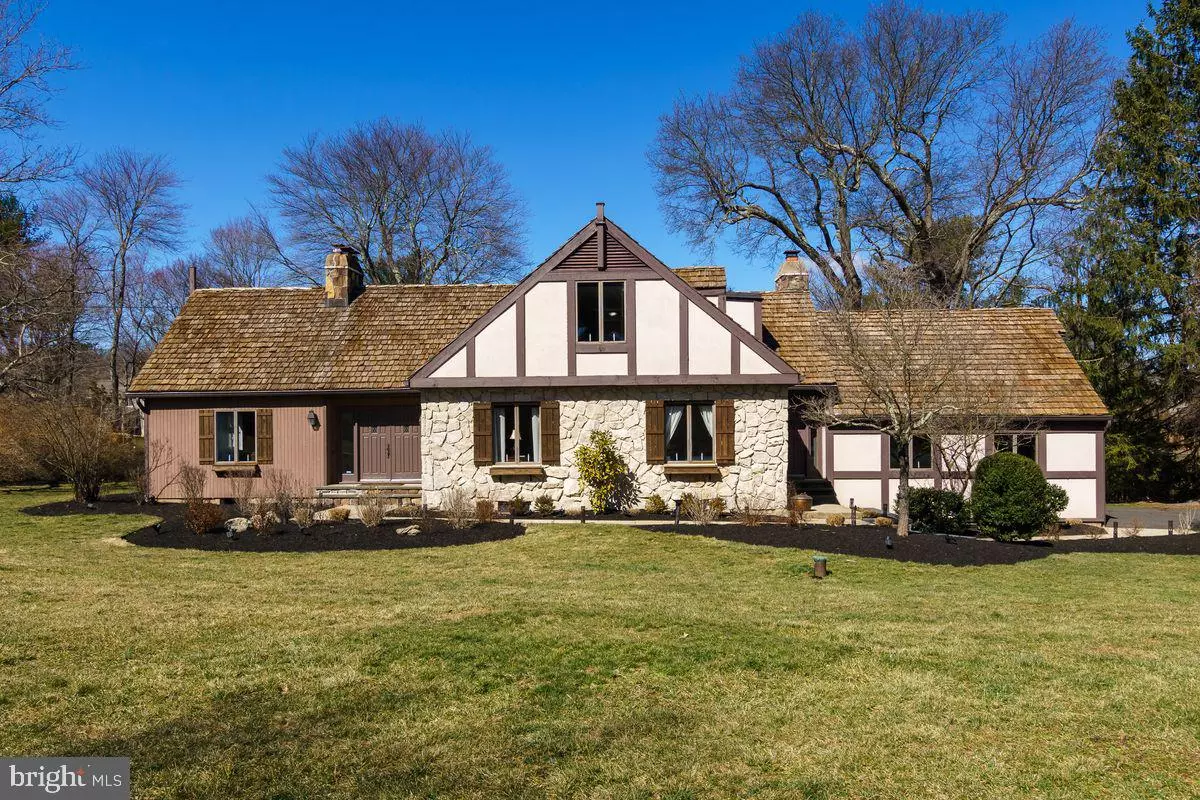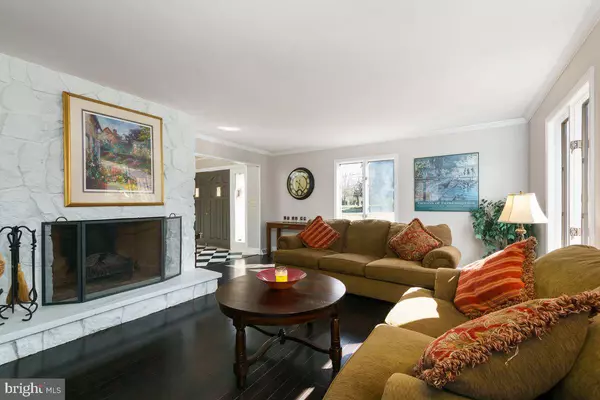$775,000
$765,000
1.3%For more information regarding the value of a property, please contact us for a free consultation.
4 Beds
3 Baths
1.48 Acres Lot
SOLD DATE : 05/30/2023
Key Details
Sold Price $775,000
Property Type Single Family Home
Sub Type Detached
Listing Status Sold
Purchase Type For Sale
Subdivision Elm Ridge Park
MLS Listing ID NJME2027494
Sold Date 05/30/23
Style Tudor,Other
Bedrooms 4
Full Baths 3
HOA Y/N N
Originating Board BRIGHT
Year Built 1980
Annual Tax Amount $15,907
Tax Year 2022
Lot Size 1.482 Acres
Acres 1.48
Lot Dimensions 225.00 x 0.00
Property Description
This classic Tudor-style home is the perfect combination of light-filled interior living and outdoor beauty. Nestled in the beloved Elm Ridge Park neighborhood of Hopewell Township with a Pennington mailing address, this warm house has been recently upgraded from top to bottom with an updated kitchen featuring granite countertops, freshly painted cabinetry, and new appliances. Three recently renovated full bathrooms include one conveniently located on the first floor adjacent to one of the four bedrooms. The first floor features new hardwood flooring and there is new carpeting on the second level. Freshly painted walls throughout the inside. The move-in condition feel continues outside to the freshly painted front entrance and trim. Relax and unwind in front of one of three fireplaces or outside on the patio while admiring the backyard's gorgeous perennials that bloom throughout the seasons. The professionally landscaped property extends past a creek creating an even more peaceful atmosphere to take in nature at its finest. Enjoy flexible bedrooms on both the first floor and upstairs—including a main suite with its own bathroom featuring a charming barn-style door—in addition to work-from-home spaces ideal for telecommuters or entrepreneurs. The cozy loft with a fireplace provides a great spot for a tv nook or a reading niche – plus a bonus room steps away! (Extensive list of updates done by current owner attached.)
Location
State NJ
County Mercer
Area Hopewell Twp (21106)
Zoning R150
Rooms
Other Rooms Living Room, Bedroom 2, Bedroom 3, Bedroom 4, Kitchen, Family Room, Basement, Foyer, Bedroom 1, Laundry, Loft, Office, Bathroom 1, Bathroom 2, Bathroom 3, Bonus Room
Basement Full
Main Level Bedrooms 1
Interior
Interior Features Combination Kitchen/Dining, Entry Level Bedroom, Family Room Off Kitchen, Kitchen - Eat-In, Kitchen - Island, Upgraded Countertops, Wood Floors
Hot Water Electric
Heating Forced Air
Cooling Central A/C
Flooring Carpet, Wood, Tile/Brick
Fireplaces Number 3
Fireplace Y
Heat Source Natural Gas Available, Oil
Exterior
Parking Features Garage - Side Entry
Garage Spaces 2.0
Water Access N
Accessibility None
Attached Garage 2
Total Parking Spaces 2
Garage Y
Building
Story 2
Foundation Other
Sewer On Site Septic
Water Well
Architectural Style Tudor, Other
Level or Stories 2
Additional Building Above Grade, Below Grade
New Construction N
Schools
School District Hopewell Valley Regional Schools
Others
Senior Community No
Tax ID 06-00043 16-00009
Ownership Fee Simple
SqFt Source Assessor
Special Listing Condition Standard
Read Less Info
Want to know what your home might be worth? Contact us for a FREE valuation!

Our team is ready to help you sell your home for the highest possible price ASAP

Bought with Victoria Holly • Queenston Realty, LLC

"My job is to find and attract mastery-based agents to the office, protect the culture, and make sure everyone is happy! "






