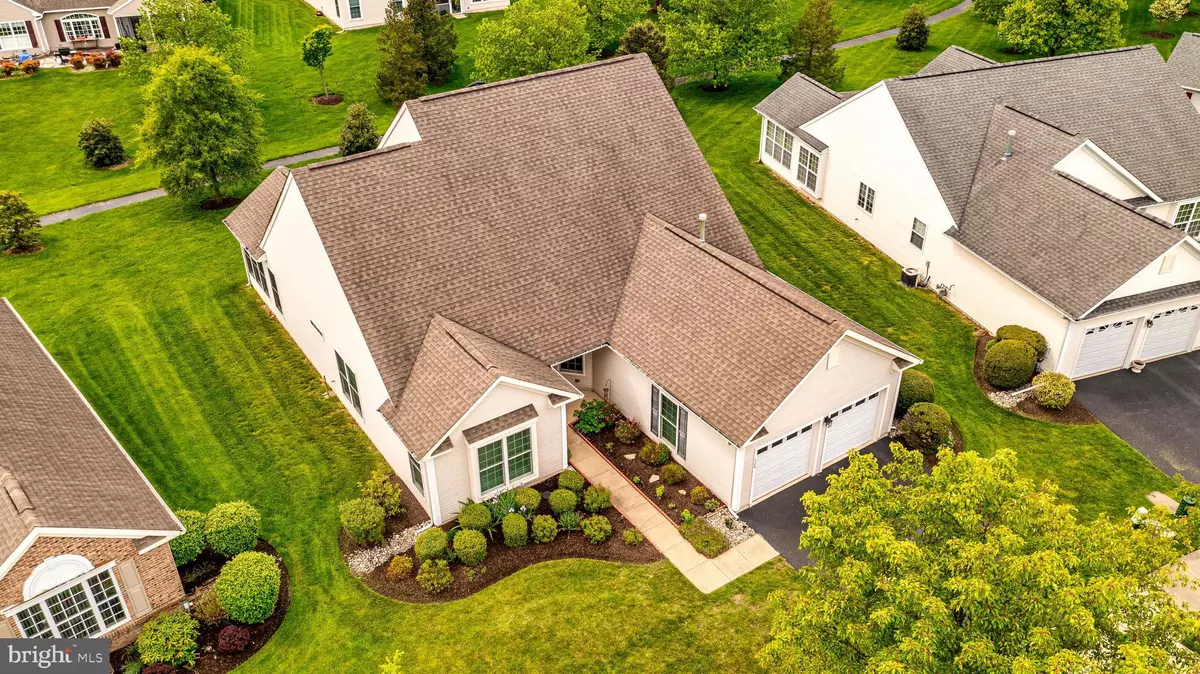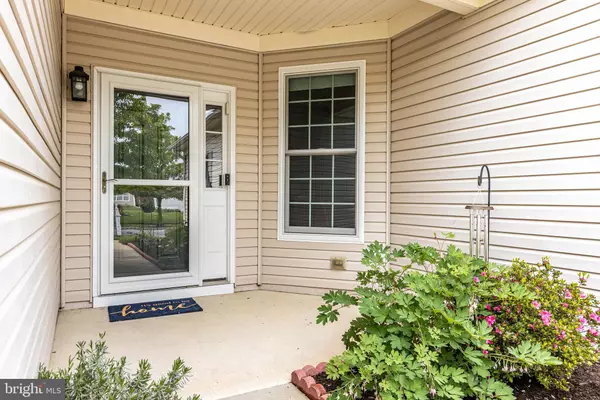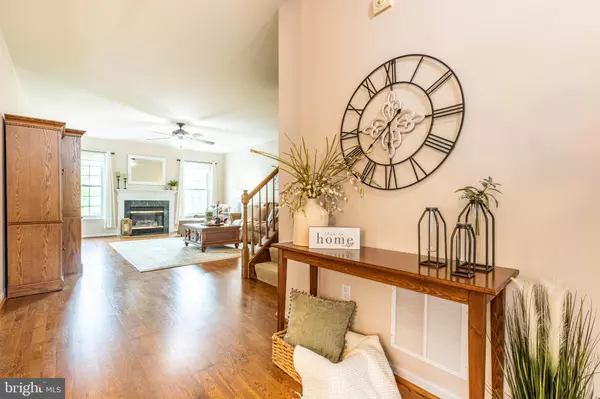$443,500
$455,000
2.5%For more information regarding the value of a property, please contact us for a free consultation.
2 Beds
2 Baths
2,375 SqFt
SOLD DATE : 05/31/2023
Key Details
Sold Price $443,500
Property Type Single Family Home
Sub Type Detached
Listing Status Sold
Purchase Type For Sale
Square Footage 2,375 sqft
Price per Sqft $186
Subdivision Springmill
MLS Listing ID DENC2041486
Sold Date 05/31/23
Style Ranch/Rambler,Loft
Bedrooms 2
Full Baths 2
HOA Fees $150/mo
HOA Y/N Y
Abv Grd Liv Area 2,375
Originating Board BRIGHT
Year Built 2004
Annual Tax Amount $2,892
Tax Year 2022
Lot Size 8,276 Sqft
Acres 0.19
Lot Dimensions 0.00 x 0.00
Property Description
Imagine living here in this beautiful 2,375 sf home (the largest model in Springmill) that just hit the market! Schedule a private tour today or visit at on April 30th at a public open house from 11a-2p. Pride of ownership is evident from the moment you walk through the front door - original owners took meticulous care - no pets and smoke free! There is so much to love about this beautiful, turnkey home in Springmill's active 55+ lifestyle community. The charming layout feels open, airy and welcoming, with 9’ ceilings throughout the large open rooms. Plenty of natural light shines through the NEW Anderson windows (installed just under 2 years ago) making the home cheery and bright! The large foyer welcomes you and offers a view of the marble-encased gas fireplace flanked by 2 large windows looking into the backyard. Just off to the right of the foyer is a well-appointed kitchen with large island, eat-in breakfast area, pantry, 42” cabinets, fresh paint and new lighting. Just off the kitchen is the walk-in laundry room, complete with large washer/dryer, utility sink, mechanicals closet and the entrance into the over-sized garage with epoxy flooring, workbench, and access to the attic storage area. Lots of room in this 2-car garage for gear, shelving and a workbench! Those groceries will be so easy to get from the car to the pantry!
To the left of the large foyer is an enormous great room, which is designed to be used as a formal living room and dining area. Plenty of space for entertaining and family gatherings. Then you’ve still got 2 more rooms to enjoy – the family room with gas fireplace and the 4-season room with its wall of windows, tile floor and attractive French door leading to the patio. Whether you’re visiting with friends, watching your favorite television program, reading a good book or enjoying some down time – this home has no shortage of great options. Did I mention the huge second floor loft area which can be a study, a guest area, office or tv room – whatever suits your fancy.
The grand master bedroom features 2 closets and an en-suite bath that was just renovated! Prepare to be WOWed with zero entry shower with frameless shower doors and the subtle colors of the porcelain floor, shower and quartz bench – all showcasing the custom design elements!
The versatile second bedroom is a great size and very welcoming for guests! The full hall bath with a shower/tub combo is adjacent and perfectly located off the main foyer area.
You've worked hard and it's time to sit back and enjoy the view! The mature foliage, public ponds, walking paths, Clubhouse with pool and courts, lush landscaping, wide streets lined with paver stones, tree-lined sidewalks all make Springmill a highly-desirable active community! Location is incredible – minutes from all Middletown shopping and literally next to an entire suite of professional medical services.
Location
State DE
County New Castle
Area South Of The Canal (30907)
Zoning 23R-2
Rooms
Other Rooms Primary Bedroom, Bedroom 2, Kitchen, Family Room, Foyer, Sun/Florida Room, Great Room, Laundry, Loft, Bathroom 2, Primary Bathroom
Main Level Bedrooms 2
Interior
Interior Features Attic, Breakfast Area, Carpet, Ceiling Fan(s), Combination Dining/Living, Dining Area, Entry Level Bedroom, Floor Plan - Open, Floor Plan - Traditional, Formal/Separate Dining Room, Kitchen - Eat-In, Kitchen - Island, Pantry, Primary Bath(s), Stall Shower, Tub Shower, Wood Floors, Other
Hot Water Natural Gas
Cooling Central A/C
Flooring Ceramic Tile, Carpet, Engineered Wood
Fireplaces Number 1
Fireplace Y
Window Features ENERGY STAR Qualified,Energy Efficient,Double Pane,Double Hung
Heat Source Natural Gas
Exterior
Parking Features Additional Storage Area, Garage Door Opener, Garage - Front Entry, Oversized
Garage Spaces 6.0
Amenities Available Bike Trail, Club House, Common Grounds, Community Center, Fitness Center, Pool - Outdoor
Water Access N
Accessibility 36\"+ wide Halls, 32\"+ wide Doors, Level Entry - Main
Attached Garage 2
Total Parking Spaces 6
Garage Y
Building
Lot Description Level
Story 1.5
Foundation Slab
Sewer Public Sewer
Water Public
Architectural Style Ranch/Rambler, Loft
Level or Stories 1.5
Additional Building Above Grade, Below Grade
Structure Type 9'+ Ceilings
New Construction N
Schools
School District Appoquinimink
Others
Pets Allowed Y
HOA Fee Include All Ground Fee,Common Area Maintenance,Lawn Care Front,Lawn Care Rear,Lawn Care Side,Lawn Maintenance,Pool(s),Recreation Facility,Snow Removal,Health Club
Senior Community Yes
Age Restriction 55
Tax ID 23-028.00-224
Ownership Fee Simple
SqFt Source Assessor
Horse Property N
Special Listing Condition Standard, Probate Listing
Pets Allowed Number Limit
Read Less Info
Want to know what your home might be worth? Contact us for a FREE valuation!

Our team is ready to help you sell your home for the highest possible price ASAP

Bought with Corrie Robinson • RE/MAX 1st Choice - Middletown

"My job is to find and attract mastery-based agents to the office, protect the culture, and make sure everyone is happy! "






