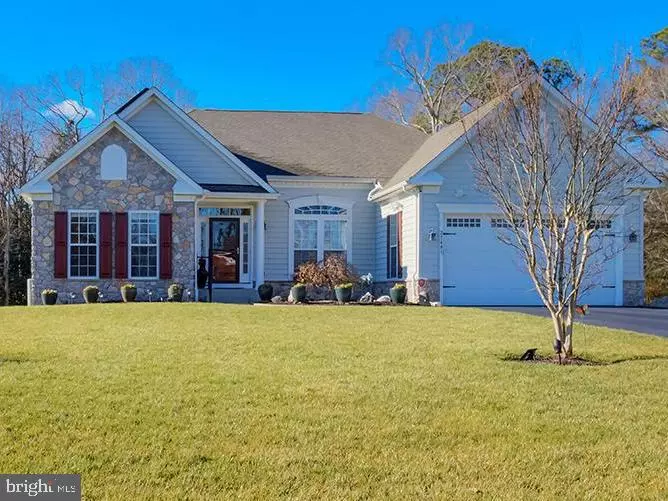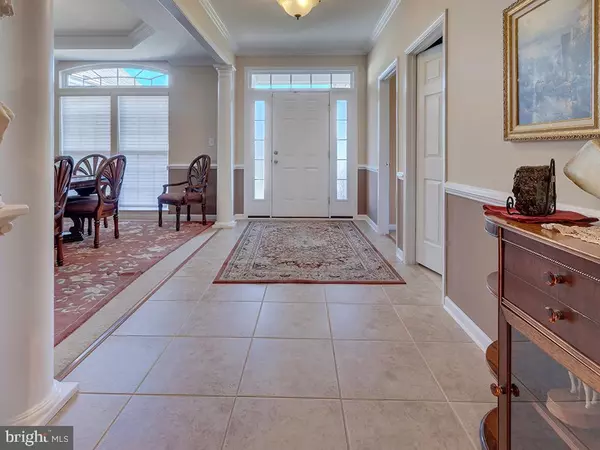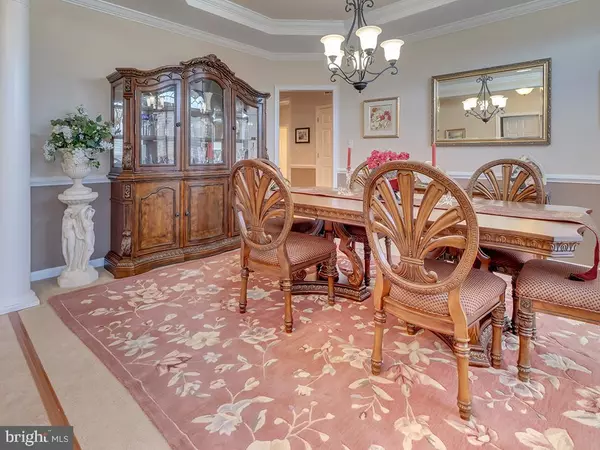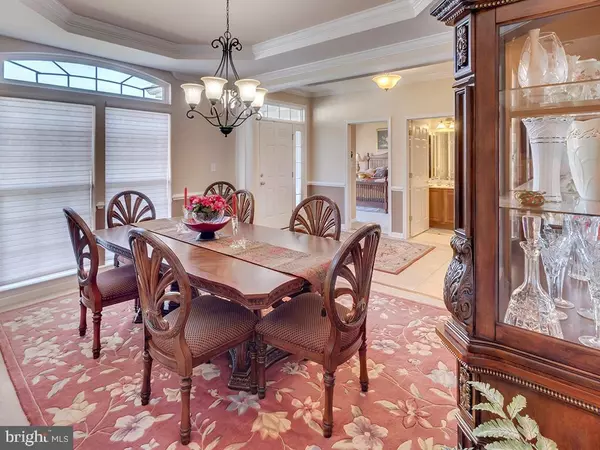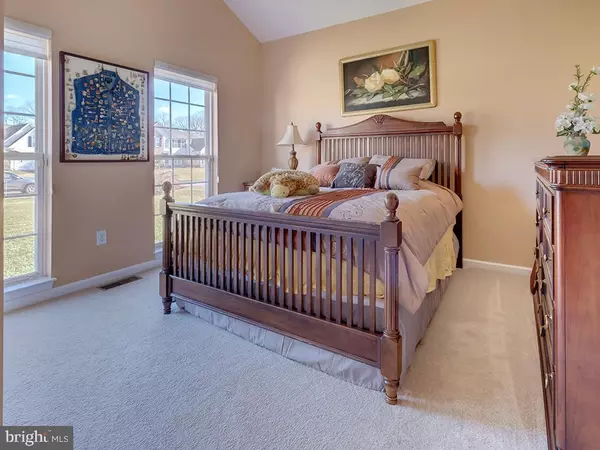$625,000
$625,000
For more information regarding the value of a property, please contact us for a free consultation.
4 Beds
4 Baths
4,350 SqFt
SOLD DATE : 05/31/2023
Key Details
Sold Price $625,000
Property Type Single Family Home
Sub Type Detached
Listing Status Sold
Purchase Type For Sale
Square Footage 4,350 sqft
Price per Sqft $143
Subdivision Trails Of Beaver Creek
MLS Listing ID DESU2034888
Sold Date 05/31/23
Style Traditional
Bedrooms 4
Full Baths 4
HOA Fees $135/qua
HOA Y/N Y
Abv Grd Liv Area 3,450
Originating Board BRIGHT
Year Built 2006
Annual Tax Amount $2,137
Tax Year 2022
Lot Size 0.600 Acres
Acres 0.6
Lot Dimensions 95.00 x 268.00
Property Description
This beautiful four bedroom, four bathroom home is located in Harbeson, Delaware and is just
a short drive away from the Atlantic Ocean and the First State’s premier coastal resort towns.
Encompassing 3,450-square-feet on the main level and another 900-square-feet in the
finished basement, this spacious home rests in the Trails of Beaver Creek community and sits
on a large building lot on a quiet cul-de-sac.
Features and amenities are many with highlights that include two indoor
fireplaces, one outdoor fireplace, three sunrooms, vaulted/tray ceilings, nine ceiling fans, a
walkout basement, a security system with recording cameras, a new furnace and water
heater, an indoor sauna, solar panels that are owned with renewable solar credit reimbursements which are greater than heating and cooling costs, multiple HVAC zones and a two-car garage.
The partially wooded backyard features a heated swimming pool, an irrigation system, a 20-
by-10 under house shed and dusk to dawn LED lights around the pool.
Why settle for ordinary when you can have extraordinary? You owe it to yourself to check out
this beautiful Harbeson area home today.
Location
State DE
County Sussex
Area Broadkill Hundred (31003)
Zoning AR-1
Rooms
Basement Fully Finished
Main Level Bedrooms 4
Interior
Interior Features Breakfast Area, Carpet, Ceiling Fan(s), Combination Kitchen/Living, Dining Area, Entry Level Bedroom, Floor Plan - Open, Formal/Separate Dining Room, Kitchen - Gourmet, Kitchen - Island, Sauna, Upgraded Countertops, Walk-in Closet(s), WhirlPool/HotTub
Hot Water Propane
Heating Forced Air
Cooling Central A/C, Zoned
Flooring Tile/Brick, Carpet
Fireplaces Number 2
Fireplaces Type Gas/Propane
Equipment Built-In Microwave, Dishwasher, Disposal, Icemaker, Oven/Range - Gas
Furnishings No
Fireplace Y
Appliance Built-In Microwave, Dishwasher, Disposal, Icemaker, Oven/Range - Gas
Heat Source Propane - Metered
Laundry Main Floor
Exterior
Parking Features Garage Door Opener
Garage Spaces 2.0
Water Access N
View Trees/Woods
Roof Type Architectural Shingle
Accessibility None
Attached Garage 2
Total Parking Spaces 2
Garage Y
Building
Lot Description Backs to Trees
Story 1
Foundation Concrete Perimeter
Sewer Public Sewer
Water Public
Architectural Style Traditional
Level or Stories 1
Additional Building Above Grade, Below Grade
Structure Type 9'+ Ceilings,Tray Ceilings,Vaulted Ceilings
New Construction N
Schools
School District Indian River
Others
Senior Community No
Tax ID 235-30.00-379.00
Ownership Fee Simple
SqFt Source Assessor
Acceptable Financing Cash, Conventional
Listing Terms Cash, Conventional
Financing Cash,Conventional
Special Listing Condition Standard
Read Less Info
Want to know what your home might be worth? Contact us for a FREE valuation!

Our team is ready to help you sell your home for the highest possible price ASAP

Bought with Robert F. McVey Jr. • Mann & Sons, Inc.

"My job is to find and attract mastery-based agents to the office, protect the culture, and make sure everyone is happy! "

