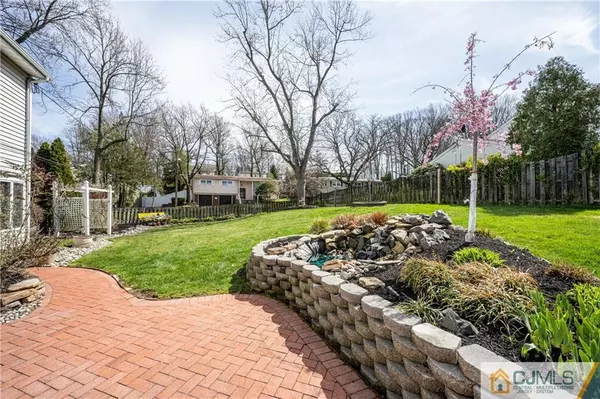$725,000
$699,000
3.7%For more information regarding the value of a property, please contact us for a free consultation.
5 Beds
2.5 Baths
2,727 SqFt
SOLD DATE : 05/31/2023
Key Details
Sold Price $725,000
Property Type Single Family Home
Sub Type Single Family Residence
Listing Status Sold
Purchase Type For Sale
Square Footage 2,727 sqft
Price per Sqft $265
Subdivision Heights Section
MLS Listing ID 2350892M
Sold Date 05/31/23
Style Colonial,Split Level
Bedrooms 5
Full Baths 2
Half Baths 1
Originating Board CJMLS API
Year Built 1961
Annual Tax Amount $13,801
Tax Year 2022
Lot Size 0.260 Acres
Acres 0.2601
Lot Dimensions 97X119
Property Description
Welcome to 14 Merker Drive in Edison! This charming, move-in ready 5 Bedroom 2 1/2 Bath Colonial in the Edison Heights section has been meticulously maintained and ready for it's new owners! The first floor includes a foyer, formal living room, family room, sunroom, half bathroom, and access to the oversized two car garage. Several steps up will take you to the formal dining room and large eat-in kitchen with adjacent laundry room. An additional bedroom is located off of the laundry room with easy exterior access. Second floor features 3 spacious bedrooms with a full bathroom and several steps leading up to the master suite. The master suite includes a full bathroom, office area, sitting room, and bedroom with plenty of natual light pouring through the large windows. Hardwood floors throughout much of the second floor and master suite. Basement offers some additional living space, ample storage, and a utility room. This beautiful home is East/Northeast-facing and situated on a meticulously maintained and landscaped 97x120 corner lot. Within 1/2 mile from James Monroe Elementary and just minutes from Route 1, Route 9, Garden State Parkway, New Jersey Turnpike, Route 287, the Menlo and Woodbridge Malls, and all of the other conveniences that Central New Jersey has to offer! Don't delay, make your appointment today!
Location
State NJ
County Middlesex
Community Curbs, Sidewalks
Zoning RB
Rooms
Basement Partial, Partially Finished, Interior Entry, Storage Space, Utility Room
Dining Room Formal Dining Room
Kitchen Eat-in Kitchen, Separate Dining Area
Interior
Interior Features 1 Bedroom, Dining Room, Bath Half, Family Room, Florida Room, Entrance Foyer, Kitchen, Living Room, 3 Bedrooms, Bath Main, Bath Full, Media Room, Unfinished/Other Room, Other Room(s), Den/Study, Library/Office
Heating Forced Air
Cooling Central Air, Wall Unit(s)
Flooring Carpet, Ceramic Tile, Laminate, Wood
Fireplace false
Appliance Dishwasher, Dryer, Gas Range/Oven, Microwave, Washer, Gas Water Heater
Heat Source Natural Gas
Exterior
Exterior Feature Curbs, Open Porch(es), Patio, Sidewalk, Yard
Garage Spaces 2.0
Community Features Curbs, Sidewalks
Utilities Available Electricity Connected, Natural Gas Connected
Roof Type Asphalt
Porch Porch, Patio
Building
Lot Description Corner Lot
Faces Northeast
Story 3
Sewer Public Sewer
Water Public
Architectural Style Colonial, Split Level
Others
Senior Community no
Tax ID 0501207000000001
Ownership Fee Simple
Energy Description Natural Gas
Read Less Info
Want to know what your home might be worth? Contact us for a FREE valuation!

Our team is ready to help you sell your home for the highest possible price ASAP


"My job is to find and attract mastery-based agents to the office, protect the culture, and make sure everyone is happy! "






