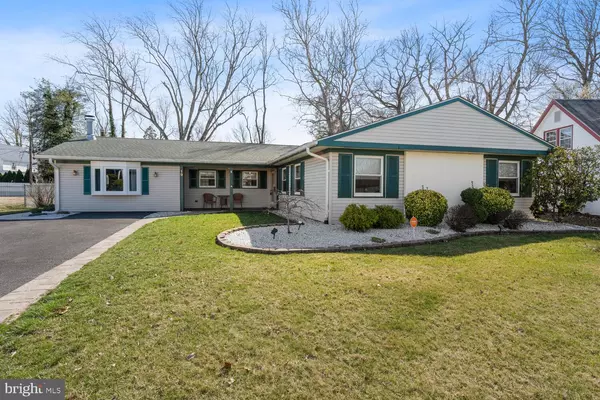$356,000
$345,000
3.2%For more information regarding the value of a property, please contact us for a free consultation.
4 Beds
2 Baths
2,113 SqFt
SOLD DATE : 05/31/2023
Key Details
Sold Price $356,000
Property Type Single Family Home
Sub Type Detached
Listing Status Sold
Purchase Type For Sale
Square Footage 2,113 sqft
Price per Sqft $168
Subdivision Garfield East
MLS Listing ID NJBL2044278
Sold Date 05/31/23
Style Ranch/Rambler
Bedrooms 4
Full Baths 2
HOA Y/N N
Abv Grd Liv Area 2,113
Originating Board BRIGHT
Year Built 1967
Annual Tax Amount $6,182
Tax Year 2022
Lot Size 6,996 Sqft
Acres 0.16
Lot Dimensions 70.00 x 100.00
Property Description
This home is also energy efficient with solar panels that is sure to reduce that electric bill. New 20 year roof installed in 2016. This home is move in ready. That means the rooms are neutrally painted. Complimented by recessed lighting in the dining and living room area. The kitchen has granite countertops with all black appliances and a contemporary style chandelier. The garage was converted into a living room with a wood burning fireplace and recessed lighting which can be observed through a newly renovated bay window. The front and back patio sitting areas are created with wood tiles and trimmed with white stones. Asphalt driveway with concrete apron and paving stone sidewalk. Oh, by the way if you are not ready for a full course meal with the entire family this home has a kitchen nook that is exactly right for 1-4 persons. The back yard is occupied by a small space that displays an outdoor shed and treehouse. The large fifth room is currently being used as a game room with attached office and which has an outside entrance onto the patio (use this room as best fits your needs). Solar Panels are owned, not leased and solar financing will be paid off at closing. Tenant occupied. Lease expiration 6/30/2023. Refrigerator in pictures has been removed. New pictures coming soon. DO NOT LET CAT OUT.
Location
State NJ
County Burlington
Area Willingboro Twp (20338)
Zoning R-1
Rooms
Other Rooms Living Room, Dining Room, Primary Bedroom, Bedroom 2, Bedroom 3, Bedroom 4, Kitchen, Game Room, Breakfast Room, Laundry, Office, Bathroom 2, Primary Bathroom
Main Level Bedrooms 4
Interior
Interior Features Attic, Attic/House Fan, Breakfast Area, Dining Area, Kitchen - Eat-In, Stall Shower, Tub Shower, Primary Bath(s)
Hot Water Tankless
Heating Forced Air
Cooling Central A/C
Flooring Carpet, Laminated, Ceramic Tile
Fireplaces Type Brick, Mantel(s), Wood
Equipment Built-In Microwave, Dryer - Electric, Oven - Wall, Stove, Washer
Furnishings No
Fireplace Y
Window Features Bay/Bow,Insulated,Double Pane
Appliance Built-In Microwave, Dryer - Electric, Oven - Wall, Stove, Washer
Heat Source Natural Gas
Laundry Main Floor
Exterior
Exterior Feature Patio(s), Breezeway, Brick
Fence Chain Link
Waterfront N
Water Access N
Roof Type Asphalt
Street Surface Paved
Accessibility 2+ Access Exits
Porch Patio(s), Breezeway, Brick
Road Frontage Boro/Township
Parking Type Driveway, On Street
Garage N
Building
Lot Description Rear Yard
Story 1
Foundation Slab
Sewer Public Sewer
Water Public
Architectural Style Ranch/Rambler
Level or Stories 1
Additional Building Above Grade, Below Grade
Structure Type Dry Wall
New Construction N
Schools
Elementary Schools Garfield East
Middle Schools Memorial
High Schools Willingboro
School District Willingboro Township Public Schools
Others
Senior Community No
Tax ID 38-00840-00028
Ownership Fee Simple
SqFt Source Assessor
Security Features Carbon Monoxide Detector(s),Exterior Cameras,Motion Detectors,Smoke Detector
Acceptable Financing Cash, FHA, VA
Horse Property N
Listing Terms Cash, FHA, VA
Financing Cash,FHA,VA
Special Listing Condition Standard
Read Less Info
Want to know what your home might be worth? Contact us for a FREE valuation!

Our team is ready to help you sell your home for the highest possible price ASAP

Bought with Philip Angarone • ERA Central Realty Group - Bordentown

"My job is to find and attract mastery-based agents to the office, protect the culture, and make sure everyone is happy! "






