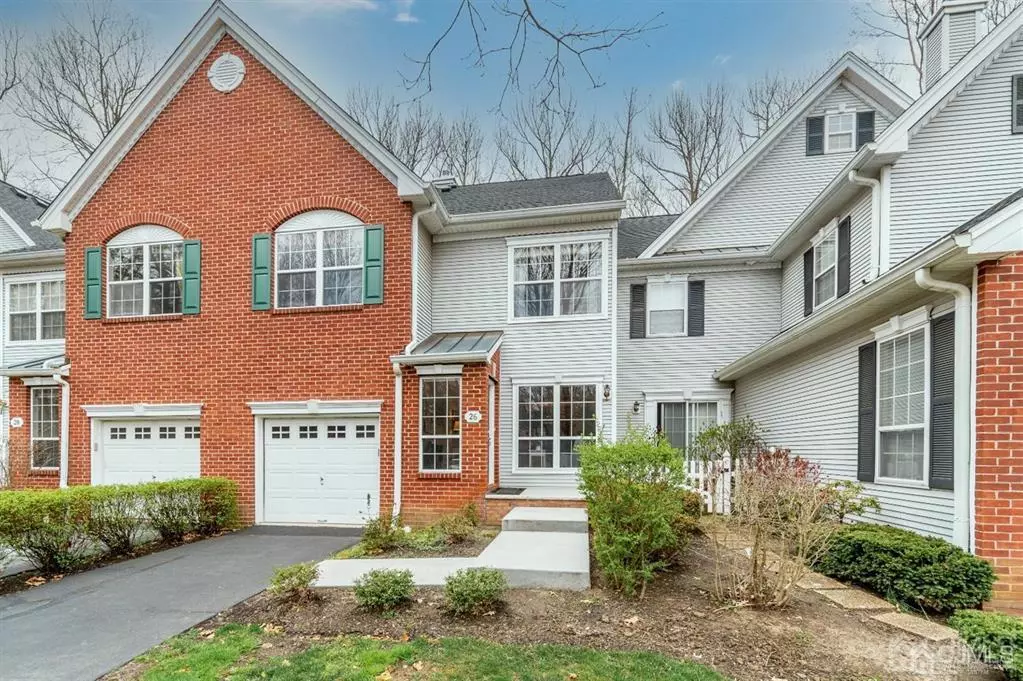$900,000
$749,000
20.2%For more information regarding the value of a property, please contact us for a free consultation.
4 Beds
3 Baths
2,096 SqFt
SOLD DATE : 06/01/2023
Key Details
Sold Price $900,000
Property Type Townhouse
Sub Type Townhouse,Condo/TH
Listing Status Sold
Purchase Type For Sale
Square Footage 2,096 sqft
Price per Sqft $429
Subdivision Campbell Woods/Princeton
MLS Listing ID 2310721R
Sold Date 06/01/23
Style Colonial,Townhouse,Two Story
Bedrooms 4
Full Baths 2
Half Baths 2
HOA Fees $441/qua
HOA Y/N true
Originating Board CJMLS API
Year Built 1996
Annual Tax Amount $13,259
Tax Year 2022
Lot Size 0.430 Acres
Acres 0.43
Lot Dimensions 0.00 x 0.00
Property Description
Just a few streets make up the quiet neighborhood of Campbell Woods. While this townhouse happens to be on a cul de sac steps from Hilltop Park-a favorite destination for all kinds of recreation, from baseball to skateboarding-it's deck looks out across tall trees for a feeling of being miles from anything. The interior begins with a pretty crown-trimmed living room, easily large enough to serve more than one use for fantastic flexibility. Hardwood floors flow into the dining area with a gas fireplace and open view into the kitchen. Although renovated in 2019 with quartz countertops and shaker-style cabinetry, some appliances are even newer, like the high-end Bosch refrigerator. A powder room is next to the attached garage and another one is found in the freshly painted lower level, where 2 finished rooms join plentiful storage. More fresh paint leads the way upstairs to 3 nicely sized bedrooms and a shared full bath. The main suite is elevated by a cathedral ceiling, 2 spacious closets, a nearly new bathroom featuring a marble-topped double vanity, seamless glass shower and separate tub. Just heavenly! The laundry room is right across the hall for ultimate convenience. Served by Littlebrook Elementary School, Campbell Woods is an ideal place to settle down in Princeton.
Location
State NJ
County Mercer
Zoning RAOR
Rooms
Basement Full, Finished, Bath Half, Other Room(s), Storage Space, Utility Room
Dining Room Dining L, Living Dining Combo
Kitchen Granite/Corian Countertops, Breakfast Bar, Separate Dining Area
Interior
Interior Features Blinds, Cathedral Ceiling(s), High Ceilings, Shades-Existing, Entrance Foyer, Kitchen, Bath Half, Living Room, Dining Room, Utility Room, 1 Bedroom, 2 Bedrooms, 3 Bedrooms, 4 Bedrooms, Laundry Room, Bath Full, Bath Main, None, Den/Study, Family Room, Additional Bath, Additional Bedroom, Other Room(s)
Heating Forced Air
Cooling Central Air, Ceiling Fan(s)
Flooring Carpet, Ceramic Tile, Wood
Fireplaces Type Fireplace Screen, Gas
Fireplace true
Window Features Screen/Storm Window,Blinds,Shades-Existing
Appliance Dishwasher, Disposal, Dryer, Gas Range/Oven, Microwave, Refrigerator, Washer, Gas Water Heater
Heat Source Natural Gas
Exterior
Exterior Feature Deck, Screen/Storm Window, Yard
Garage Spaces 1.0
Utilities Available Cable TV, Cable Connected, Electricity Connected, Natural Gas Connected
Roof Type Asphalt
Porch Deck
Building
Lot Description Cul-De-Sac, Wooded
Story 2
Sewer Public Sewer
Water Public
Architectural Style Colonial, Townhouse, Two Story
Others
HOA Fee Include Common Area Maintenance,Maintenance Structure,Ins Common Areas,Snow Removal,Maintenance Grounds
Senior Community no
Tax ID 140430100000000126
Ownership Condominium
Energy Description Natural Gas
Pets Allowed Yes
Read Less Info
Want to know what your home might be worth? Contact us for a FREE valuation!

Our team is ready to help you sell your home for the highest possible price ASAP


"My job is to find and attract mastery-based agents to the office, protect the culture, and make sure everyone is happy! "






