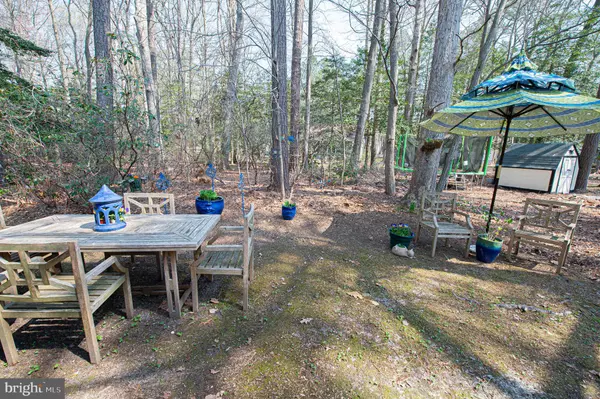$375,000
$385,000
2.6%For more information regarding the value of a property, please contact us for a free consultation.
2 Beds
2 Baths
1,272 SqFt
SOLD DATE : 06/02/2023
Key Details
Sold Price $375,000
Property Type Single Family Home
Sub Type Detached
Listing Status Sold
Purchase Type For Sale
Square Footage 1,272 sqft
Price per Sqft $294
Subdivision Ocean Pines - Bramblewood
MLS Listing ID MDWO2013346
Sold Date 06/02/23
Style Cottage,Ranch/Rambler
Bedrooms 2
Full Baths 2
HOA Fees $73/ann
HOA Y/N Y
Abv Grd Liv Area 1,272
Originating Board BRIGHT
Year Built 1991
Annual Tax Amount $2,006
Tax Year 2022
Lot Size 0.381 Acres
Acres 0.38
Lot Dimensions 0.00 x 0.00
Property Description
Your beach retreat! Welcoming, bright and breezy one-story cottage in incredibly amenity-rich Ocean Pines - parks, pools, community boat launches and beaches, robust recreation programs, walking trails, community beaches, golf, yacht club, and so much more - just 5 miles from Ocean City, where OP residents have an oceanfront Beach Club. Many big-ticket updates in the last 2-3 years - architectural-shingled roof, fireplace, skylights, flooring, paint, updated appliances, new deck was installed and designed w/bamboo privacy wall. Welcoming front porch leads into the living room featuring vaulted ceilings and skylights, natural gas fireplace, and pass through into the kitchen. Dining room is surrounded by windows on 3 sides. Lovely kitchen w/built ins, vaulted ceilings, breakfast bar, opens into the family room. Spacious family room w/vaulted ceilings, built-ins, and lots of windows - looks out onto the gorgeous yard backing to trees. Serene and roomy screened-in porch w/access from the family room and primary bedroom - this is the ultimate space to lounge or entertain - surrounded by views of the trees and gardens. Restful primary bedroom offers a full, en-suite bath w/tub/shower combo, and access to the screened porch - perfect spot to enjoy your morning coffee or to wind down an evening. 2nd bedroom, 2nd full bath w/tub/shower combo. Super-functional laundry room w/built-in shelving, includes the washer/dryer. Relax with a book on the deck and soak in a little sun while admiring the peacefulness of your partially-wooded homesite. Plenty of storage for your gardening supplies and kayaks, etc, under the porch and in the attached storage shed. This home lives so much larger than it appears from the exterior - you truly must experience the comfort and solace for yourself! HOA is, $883/year - and with all the neighborhood amenities, you can vacation at home all year long, minutes to fishing and pony-watching at the treasure that is Assateague Island; spend an afternoon on Ocean City's boardwalk. Shopping, dining, arts, history, and tons of entertainment - from nature walks and water sports to tennis and everything in between. Visit Downtown Berlin to enjoy a rich arts scene, unique boutiques, brewery, restaurants - it's America's Coolest Small Town after all! Sizes, taxes are approximate. Furniture is negotiable.
Location
State MD
County Worcester
Area Worcester Ocean Pines
Zoning R-3
Rooms
Other Rooms Living Room, Dining Room, Primary Bedroom, Bedroom 2, Kitchen, Family Room, Bathroom 2, Primary Bathroom
Main Level Bedrooms 2
Interior
Interior Features Breakfast Area, Built-Ins, Carpet, Ceiling Fan(s), Dining Area, Entry Level Bedroom, Family Room Off Kitchen, Formal/Separate Dining Room, Primary Bath(s), Skylight(s), Tub Shower, Upgraded Countertops, Walk-in Closet(s)
Hot Water Electric
Heating Heat Pump(s)
Cooling Central A/C, Ceiling Fan(s)
Flooring Carpet, Ceramic Tile
Fireplaces Number 1
Fireplaces Type Gas/Propane
Equipment Built-In Microwave, Dishwasher, Dryer, Oven/Range - Electric, Refrigerator, Washer, Water Heater
Fireplace Y
Window Features Bay/Bow,Screens,Skylights,Sliding,Vinyl Clad
Appliance Built-In Microwave, Dishwasher, Dryer, Oven/Range - Electric, Refrigerator, Washer, Water Heater
Heat Source Electric, Natural Gas Available
Laundry Main Floor, Has Laundry, Dryer In Unit, Washer In Unit
Exterior
Exterior Feature Deck(s), Porch(es), Screened
Garage Spaces 2.0
Amenities Available Beach Club, Club House, Common Grounds, Golf Club, Meeting Room, Picnic Area, Pool - Outdoor, Pool Mem Avail, Recreational Center, Tennis Courts, Marina/Marina Club, Racquet Ball, Swimming Pool, Water/Lake Privileges, Pier/Dock, Other, Beach, Boat Ramp, Community Center, Dining Rooms, Golf Course, Golf Course Membership Available, Jog/Walk Path, Non-Lake Recreational Area
Water Access N
View Trees/Woods
Roof Type Architectural Shingle
Accessibility 2+ Access Exits
Porch Deck(s), Porch(es), Screened
Total Parking Spaces 2
Garage N
Building
Lot Description Backs to Trees, Partly Wooded, Premium, Private, PUD, Rear Yard, SideYard(s), Front Yard
Story 1
Foundation Crawl Space
Sewer Public Sewer
Water Public
Architectural Style Cottage, Ranch/Rambler
Level or Stories 1
Additional Building Above Grade, Below Grade
New Construction N
Schools
High Schools Stephen Decatur
School District Worcester County Public Schools
Others
HOA Fee Include Common Area Maintenance,Health Club,Management,Recreation Facility,Reserve Funds
Senior Community No
Tax ID 2403083837
Ownership Fee Simple
SqFt Source Assessor
Special Listing Condition Standard
Read Less Info
Want to know what your home might be worth? Contact us for a FREE valuation!

Our team is ready to help you sell your home for the highest possible price ASAP

Bought with Elaine A. Davidson • RE/MAX Advantage Realty

"My job is to find and attract mastery-based agents to the office, protect the culture, and make sure everyone is happy! "






