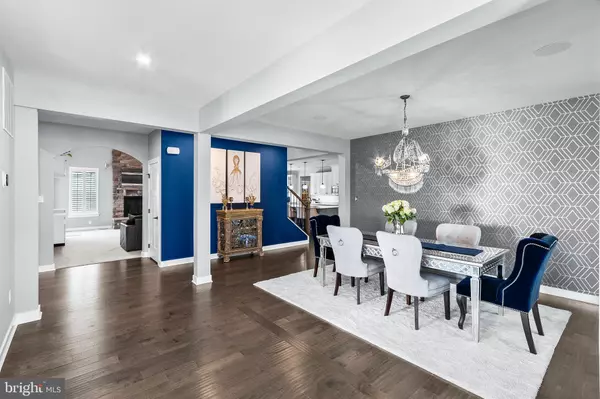$888,000
$879,999
0.9%For more information regarding the value of a property, please contact us for a free consultation.
5 Beds
5 Baths
5,200 SqFt
SOLD DATE : 06/02/2023
Key Details
Sold Price $888,000
Property Type Single Family Home
Sub Type Detached
Listing Status Sold
Purchase Type For Sale
Square Footage 5,200 sqft
Price per Sqft $170
Subdivision Parkside
MLS Listing ID DENC2040830
Sold Date 06/02/23
Style Colonial
Bedrooms 5
Full Baths 4
Half Baths 1
HOA Fees $83/qua
HOA Y/N Y
Abv Grd Liv Area 5,200
Originating Board BRIGHT
Year Built 2018
Annual Tax Amount $5,491
Tax Year 2022
Lot Size 0.350 Acres
Acres 0.35
Lot Dimensions 0.00 x 0.00
Property Description
Price Adjustment! Priced well below the appraised value, this Versailles model is only available due to a relocation. Welcome to the beautiful home at 557 Spring Hollow Drive in Parkside, Middletown, Delaware. Parkside is a charming community in the Appoquinimink school district which consists of tree-lined streets, wide sidewalks and curb appeal throughout that exudes modern and classic design. The Versailles model is one of the most grand of the designs within Parkside. Totaling over 5,200 square feet, this model is spacious and filled with light. The features include, but are not limited to the following: front porch, back porch and deck, three-car garage, beautiful landscaping, first floor office, a first floor bedroom with a full bathroom access, open floorplan (see from front door all the way into the kitchen), two story family room, second floor loft, four generous bedrooms with a total of 3 additional full bathrooms upstairs. Finished basement with lots of additional storage. Behind the kitchen is a generous mud room with an additional 1/2 bath and very large pantry. This home is perfect for entertaining. The kitchen is amazing! Stainless appliances include a double oven, microwave, refrigerator, dishwasher, disposal and granite countertops in Dallas White. A sprawling island in the kitchen with a sink! A place for a very large kitchen table too! In the family room, a stone fireplace stretches to the second floor. There is also a built in credenza. A door from the living room access your private deck. The main deck is accessible from the kitchen (both are maintenance free). Going to the second level, the loft is in the middle of the four generous sized bedrooms. All have their own ample walk-in closet space. Each of the bedrooms also have their own character. The primary suite can be a sanctuary after a long day with a tray ceiling, two walk in closets, beautiful primary bath with glass shower and subway tiles. Bathroom two also has its own full bathroom! Laundry room is also included on the second level. This home is not only beautiful but smart too! Yes, it is a smart house - such as garage doors- automatically open and close when you leave; outdoor accent lights change individual colors, timing and seasonal changes; kitchen and cabinet lights; ceiling speakers with individual wifi amps; thermostat upstairs and downstairs; sprinklers.
Last but certainly not least, the community of Parkside has first class amenities including a clubhouse, fitness center, pool, playground and tennis courts. This home and neighborhood have so much to offer. Make your appointment today.
Location
State DE
County New Castle
Area South Of The Canal (30907)
Zoning 23R-2
Rooms
Other Rooms Living Room, Dining Room, Bedroom 2, Bedroom 3, Bedroom 4, Bedroom 5, Kitchen, Family Room, Bedroom 1, Loft, Mud Room, Other, Office
Basement Fully Finished
Main Level Bedrooms 1
Interior
Hot Water Electric
Heating Forced Air
Cooling Central A/C
Fireplaces Number 1
Heat Source Natural Gas
Exterior
Parking Features Garage Door Opener
Garage Spaces 7.0
Water Access N
Accessibility None
Attached Garage 3
Total Parking Spaces 7
Garage Y
Building
Story 2
Foundation Slab
Sewer Public Sewer
Water Public
Architectural Style Colonial
Level or Stories 2
Additional Building Above Grade, Below Grade
New Construction N
Schools
School District Appoquinimink
Others
Senior Community No
Tax ID 23-030.00-275
Ownership Fee Simple
SqFt Source Assessor
Acceptable Financing Cash, Conventional
Listing Terms Cash, Conventional
Financing Cash,Conventional
Special Listing Condition Standard
Read Less Info
Want to know what your home might be worth? Contact us for a FREE valuation!

Our team is ready to help you sell your home for the highest possible price ASAP

Bought with Kristin N Lewis • Integrity Real Estate

"My job is to find and attract mastery-based agents to the office, protect the culture, and make sure everyone is happy! "






