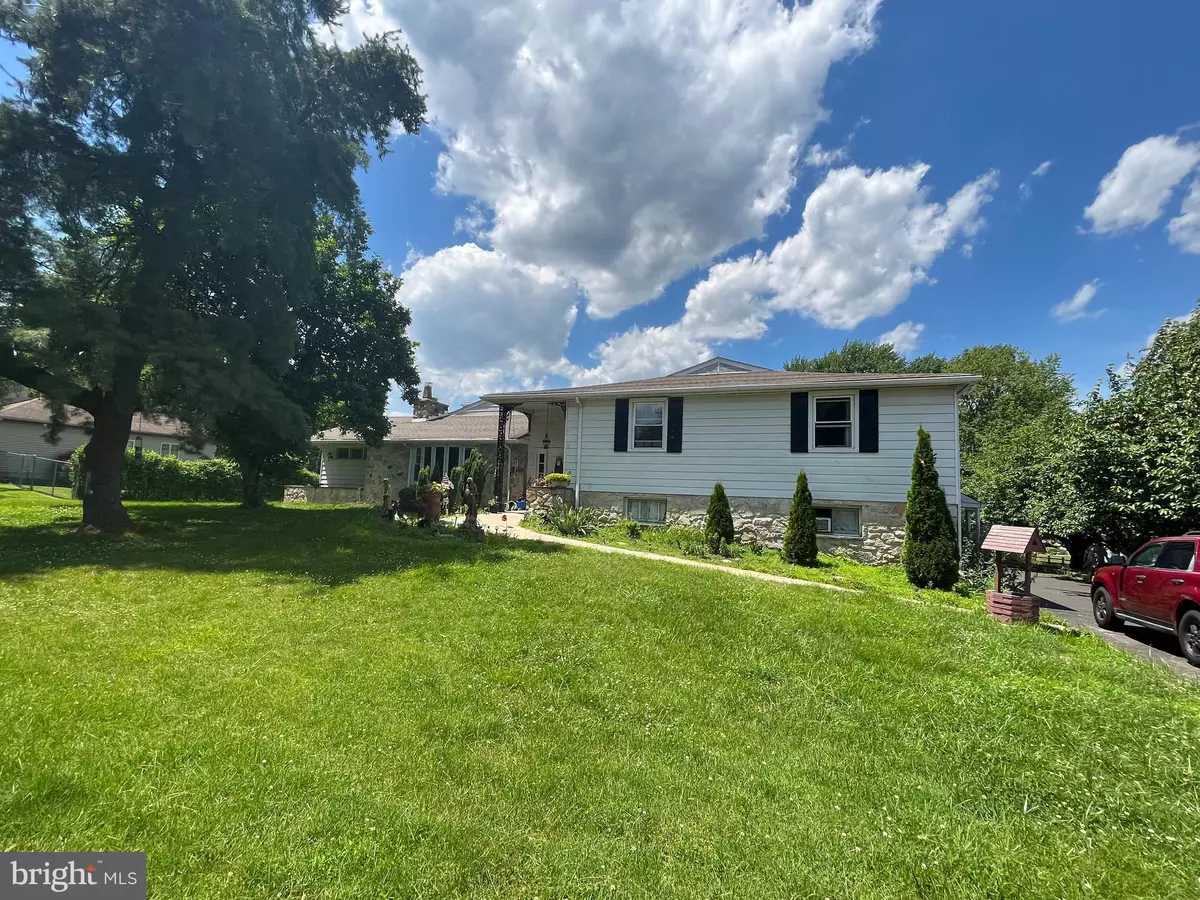$440,000
$450,000
2.2%For more information regarding the value of a property, please contact us for a free consultation.
7 Beds
5 Baths
3,539 SqFt
SOLD DATE : 06/02/2023
Key Details
Sold Price $440,000
Property Type Single Family Home
Sub Type Detached
Listing Status Sold
Purchase Type For Sale
Square Footage 3,539 sqft
Price per Sqft $124
Subdivision Southampton Hghts
MLS Listing ID PABU2037696
Sold Date 06/02/23
Style Split Level
Bedrooms 7
Full Baths 4
Half Baths 1
HOA Y/N N
Abv Grd Liv Area 3,539
Originating Board BRIGHT
Year Built 1955
Annual Tax Amount $10,120
Tax Year 2023
Lot Size 1.080 Acres
Acres 1.08
Lot Dimensions 157.00 x 208.00
Property Description
It is definitely for multi generational living. The main level is handicapped accessible with a walkway that has a slight slope but the house is easily wheelchair accessible with a wide door. As you enter you will come into the grand living room. There is a large formal dining room with a fabulous table and dining room set which could be sold with the house. The kitchen has an island with room for everyone. On the one side there are three bedrooms and a bathroom. There are more bedrooms and another living area on the lower level. It has a separate entrance so it could be used as an in law suite. If one in law suite is not enough on the other side is a bedroom and custom bath which also has a separate entrance. This bathroom has an enormous shower that is flat so it could also be handicapped accessible. To top it off there is a loft with a spiral staircase. This would make a great office or studio. Let your imagination run wild and create your own space. The grounds are large. This is two separate parcels totaling over one acre. There is a large shed with electricity on the property. It also has a gazebo. The large rear screened in balcony is great for sitting on in sunny afternoons or star gazing in the evenings, The back has a large patio. Parking will never be an issue at this house. There is a two car attached garage. Also there is covered parking. The parking area behind the house easily holds 8 cars not to mention the long driveway. There is something for everyone in this house. Overall the house is in good condition but it does need some updating to the new owner's tastes and some minor repairs so it is being sold in AS IS condition. Similar sized properties near this property are priced north of $700,000 so bring your highest and best offer.
Location
State PA
County Bucks
Area Upper Southampton Twp (10148)
Zoning R2
Rooms
Basement Improved, Side Entrance
Main Level Bedrooms 1
Interior
Interior Features Attic, Breakfast Area, Carpet, Combination Kitchen/Dining, Dining Area, Exposed Beams, Family Room Off Kitchen, Formal/Separate Dining Room, Kitchen - Eat-In, Kitchen - Island, Recessed Lighting, Skylight(s), Spiral Staircase, Walk-in Closet(s)
Hot Water Natural Gas
Heating Baseboard - Hot Water
Cooling Central A/C
Flooring Hardwood, Carpet, Ceramic Tile
Fireplaces Number 1
Equipment Built-In Microwave, Dishwasher, Disposal, Oven - Self Cleaning, Oven/Range - Gas, Stainless Steel Appliances
Fireplace Y
Appliance Built-In Microwave, Dishwasher, Disposal, Oven - Self Cleaning, Oven/Range - Gas, Stainless Steel Appliances
Heat Source Natural Gas
Exterior
Exterior Feature Balconies- Multiple, Deck(s), Enclosed, Patio(s), Porch(es), Screened
Parking Features Garage Door Opener
Garage Spaces 12.0
Fence Privacy, Wood
Utilities Available Natural Gas Available, Electric Available, Phone Available, Sewer Available
Water Access N
View Trees/Woods
Roof Type Shingle
Accessibility 2+ Access Exits, Entry Slope <1', Level Entry - Main, Mobility Improvements, Ramp - Main Level, Roll-in Shower, Wheelchair Mod
Porch Balconies- Multiple, Deck(s), Enclosed, Patio(s), Porch(es), Screened
Attached Garage 2
Total Parking Spaces 12
Garage Y
Building
Lot Description Additional Lot(s), Cleared, Irregular, Partly Wooded
Story 1.5
Foundation Permanent
Sewer Public Sewer
Water Public
Architectural Style Split Level
Level or Stories 1.5
Additional Building Above Grade, Below Grade
Structure Type Dry Wall,Cathedral Ceilings,Beamed Ceilings,9'+ Ceilings
New Construction N
Schools
High Schools William Tennent
School District Centennial
Others
Senior Community No
Tax ID 48-017-086
Ownership Fee Simple
SqFt Source Estimated
Acceptable Financing Cash, Conventional, Private
Listing Terms Cash, Conventional, Private
Financing Cash,Conventional,Private
Special Listing Condition Standard
Read Less Info
Want to know what your home might be worth? Contact us for a FREE valuation!

Our team is ready to help you sell your home for the highest possible price ASAP

Bought with Natalie Lekishvili • Realty Mark Cityscape-Huntingdon Valley

"My job is to find and attract mastery-based agents to the office, protect the culture, and make sure everyone is happy! "






