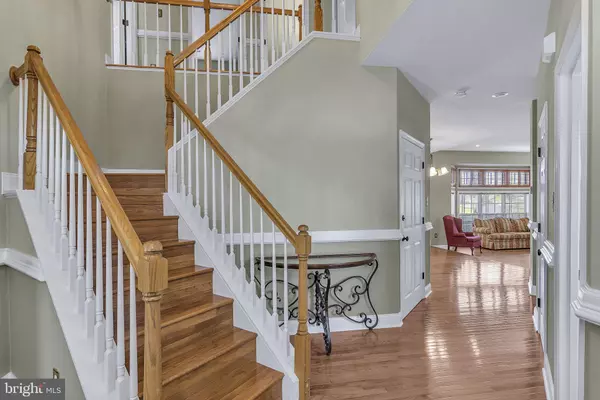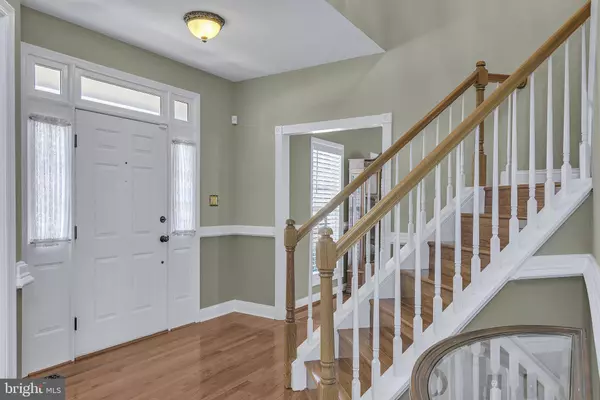$645,000
$635,000
1.6%For more information regarding the value of a property, please contact us for a free consultation.
6 Beds
4 Baths
3,746 SqFt
SOLD DATE : 06/02/2023
Key Details
Sold Price $645,000
Property Type Single Family Home
Sub Type Detached
Listing Status Sold
Purchase Type For Sale
Square Footage 3,746 sqft
Price per Sqft $172
Subdivision Brentwood Estates
MLS Listing ID VAST2020346
Sold Date 06/02/23
Style Colonial
Bedrooms 6
Full Baths 3
Half Baths 1
HOA Fees $36/qua
HOA Y/N Y
Abv Grd Liv Area 2,446
Originating Board BRIGHT
Year Built 1996
Annual Tax Amount $3,767
Tax Year 2022
Lot Size 0.355 Acres
Acres 0.35
Property Description
Absolutely stunning, meticulously maintained 6 bedroom home, located just minutes away from the back gate of Quantico's TBS side and within walking distance to stores restaurants etc. At over 3700 finished square feet, this home offers more than enough space to spread your wings with a multitude of new upgrades and fabulous features, with the potential for a lower level income property or in law suite. Upon entering the home you are met with the spacious foyer featuring a beautiful curved staircase. The large main level boasts formal living and dining, gourmet cherry wood kitchen and breakfast bump out that flows to the large family room with gorgeous brick fireplace and plantation shutters. The primary bedroom plus 3 other bedrooms are found on the second level. The primary suite welcomes you in with vaulted ceilings and cedar lined walk in closet. The homes further 2 bedrooms are located in the fully finished basement. It is apparent the current homeowners were extremely proud of their home, not only inside but the outdoor areas also. Beautifully landscaped all around, with pristine lawns. From the main level family room, you'll find a large deck overlooking the fabulous, not overlooked, back yard with huge patio, large lawn AND a huge pool area. This home truly offers everything you've been looking for. Lots of updates to the home include, Driveway resurfaced 2022, backyard fence 2022, wood floors in kitchen and kitchen tile 2022, new pool cover 2022, rear deck boards replaced 2022, 30 year roof 2017, a/c furnace and heat pump 2021, water heater 2020, 13 new windows June 2022. Ring doorbell, alarm, lights , sensors/cameras and pool solar cover and bluetooth controlled cleaning robots convey.
Location
State VA
County Stafford
Zoning R1
Rooms
Other Rooms Living Room, Dining Room, Primary Bedroom, Sitting Room, Bedroom 2, Bedroom 3, Bedroom 4, Bedroom 5, Kitchen, Family Room, Foyer, Breakfast Room, Laundry, Bedroom 6, Bathroom 2, Bathroom 3, Primary Bathroom, Half Bath
Basement Fully Finished
Interior
Interior Features 2nd Kitchen, Breakfast Area, Cedar Closet(s), Ceiling Fan(s), Combination Kitchen/Living, Family Room Off Kitchen, Floor Plan - Traditional, Formal/Separate Dining Room, Kitchen - Gourmet, Kitchen - Island, Primary Bath(s), Soaking Tub, Upgraded Countertops, Walk-in Closet(s), Wood Floors, Chair Railings, Crown Moldings, Carpet
Hot Water Electric
Heating Heat Pump(s)
Cooling Heat Pump(s)
Equipment Built-In Range, Dishwasher, Disposal, Dryer, Exhaust Fan, Humidifier, Oven - Double, Refrigerator, Washer, Water Heater
Appliance Built-In Range, Dishwasher, Disposal, Dryer, Exhaust Fan, Humidifier, Oven - Double, Refrigerator, Washer, Water Heater
Heat Source Electric
Exterior
Exterior Feature Deck(s), Patio(s)
Garage Garage - Front Entry
Garage Spaces 2.0
Fence Fully, Privacy, Rear
Pool In Ground, Solar Heated, Gunite
Amenities Available Tot Lots/Playground, Basketball Courts
Waterfront N
Water Access N
Accessibility None
Porch Deck(s), Patio(s)
Parking Type Attached Garage, Driveway, On Street
Attached Garage 2
Total Parking Spaces 2
Garage Y
Building
Story 3
Foundation Permanent
Sewer Public Sewer
Water Public
Architectural Style Colonial
Level or Stories 3
Additional Building Above Grade, Below Grade
New Construction N
Schools
School District Stafford County Public Schools
Others
HOA Fee Include Snow Removal,Sewer,Common Area Maintenance
Senior Community No
Tax ID 20JJ 1 69
Ownership Fee Simple
SqFt Source Assessor
Special Listing Condition Standard
Read Less Info
Want to know what your home might be worth? Contact us for a FREE valuation!

Our team is ready to help you sell your home for the highest possible price ASAP

Bought with Claudia Baumann • NextHome Capital City Realty

"My job is to find and attract mastery-based agents to the office, protect the culture, and make sure everyone is happy! "






