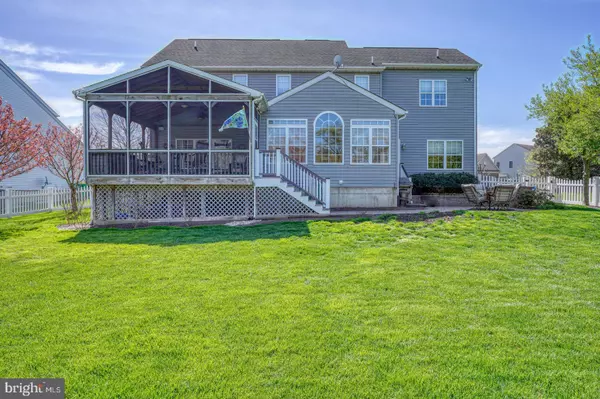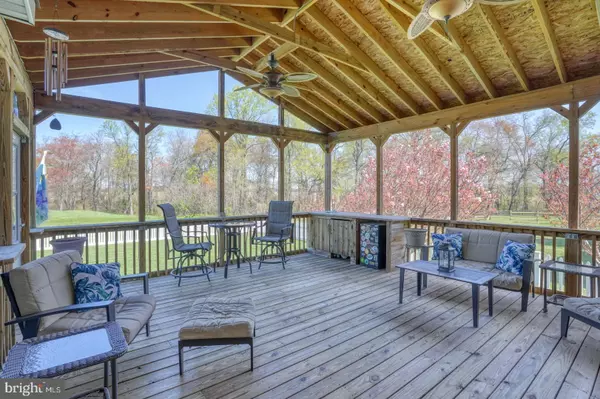$570,000
$559,900
1.8%For more information regarding the value of a property, please contact us for a free consultation.
4 Beds
3 Baths
2,725 SqFt
SOLD DATE : 06/07/2023
Key Details
Sold Price $570,000
Property Type Single Family Home
Sub Type Detached
Listing Status Sold
Purchase Type For Sale
Square Footage 2,725 sqft
Price per Sqft $209
Subdivision The Legends
MLS Listing ID DENC2041104
Sold Date 06/07/23
Style Colonial
Bedrooms 4
Full Baths 2
Half Baths 1
HOA Fees $6/ann
HOA Y/N Y
Abv Grd Liv Area 2,725
Originating Board BRIGHT
Year Built 2002
Annual Tax Amount $3,582
Tax Year 2022
Lot Size 0.290 Acres
Acres 0.29
Lot Dimensions 150.9 x 76.10
Property Description
Location, Location, Location!
This is golf course living at it's best! This beautiful home in The Legends has great curb appeal PLUS, is situated on a premium lot backing to a prestigious view of the 17th hole of the Frog Hollow Golf Course. Beyond the 17th hole is a line of trees and then open farmland, making this one of the most serene and beautiful views within the community. This home has been lovingly maintained both inside and out, with a luscious lawn and beautiful landscaping, giving privacy whilst maintaining the view and has the bonus of a fully fenced rear yard. There is a small brick patio and an oversized covered and screened room, where you can sit, relax and enjoy the view! (Trust me, this is where you will spend most of your time, taking in the serene surroundings.) There is also an irrigation system installed.
Step inside to a bright and spacious morning room with ceramic tile which leads seamlessly to the kitchen with 42 inch maple cabinets, granite countertops and stainless appliances. The kitchen adjoins the family room with a gas fireplace to make this an inviting and cozy space to relax in whenever you are inside!
On the opposite side of the kitchen you will find the entrance to the garage, the laundry with access to the patio and an office with lots of additional storage. This is also where you will enter into the dining room and then the two-story hallway, both of which have the benefit of hard wood flooring. There is also a formal sitting room at the front of the home. The first floor rooms have had all of the trim around the windows replaced and some moldings have been added which enhances the windows and really makes them 'pop!' Head upstairs to find a spacious landing with an abundance of light, the master bedroom with a a sitting area and his and hers closets. The master bathroom offers a soaking tub, double vanity, and walk in shower. There are three additional good sized bedrooms and a hall bath to complete this floor.
The full basement is unfinished, but has a three piece rough in and is waiting for you to bring your ideas to finish this area with another full bathroom and possibly an extra bedroom and living space.
Don't miss the opportunity to make this your new home within the Town of Middletown, with all of the shopping and dining experiences that the area has to offer and an easy commute both North and South. Make your appointment today before it's too late!
Location
State DE
County New Castle
Area South Of The Canal (30907)
Zoning 23R-2
Rooms
Basement Full, Poured Concrete, Unfinished
Interior
Interior Features Carpet, Ceiling Fan(s), Crown Moldings, Family Room Off Kitchen, Floor Plan - Traditional, Kitchen - Island, Upgraded Countertops, Window Treatments, Wood Floors
Hot Water Electric
Cooling Central A/C
Flooring Bamboo, Carpet, Ceramic Tile, Hardwood
Fireplaces Number 1
Fireplaces Type Gas/Propane
Equipment Built-In Microwave, Dishwasher, Disposal, Dryer, Washer
Fireplace Y
Window Features Double Hung
Appliance Built-In Microwave, Dishwasher, Disposal, Dryer, Washer
Heat Source Natural Gas
Laundry Has Laundry, Main Floor
Exterior
Exterior Feature Deck(s), Patio(s), Screened
Parking Features Garage - Front Entry, Garage Door Opener
Garage Spaces 4.0
Fence Fully, Vinyl
Water Access N
Roof Type Architectural Shingle
Accessibility None
Porch Deck(s), Patio(s), Screened
Attached Garage 2
Total Parking Spaces 4
Garage Y
Building
Lot Description Adjoins - Open Space, Backs to Trees, Front Yard, Rear Yard, Other
Story 2
Foundation Concrete Perimeter
Sewer Public Sewer
Water Public
Architectural Style Colonial
Level or Stories 2
Additional Building Above Grade, Below Grade
Structure Type Dry Wall
New Construction N
Schools
Elementary Schools Silver Lake
Middle Schools Redding
High Schools Middletown
School District Appoquinimink
Others
Senior Community No
Tax ID 2303100039
Ownership Fee Simple
SqFt Source Estimated
Acceptable Financing Cash, Conventional, FHA, USDA, VA
Horse Property N
Listing Terms Cash, Conventional, FHA, USDA, VA
Financing Cash,Conventional,FHA,USDA,VA
Special Listing Condition Standard
Read Less Info
Want to know what your home might be worth? Contact us for a FREE valuation!

Our team is ready to help you sell your home for the highest possible price ASAP

Bought with Talia Sama • RE/MAX Associates-Hockessin

"My job is to find and attract mastery-based agents to the office, protect the culture, and make sure everyone is happy! "






