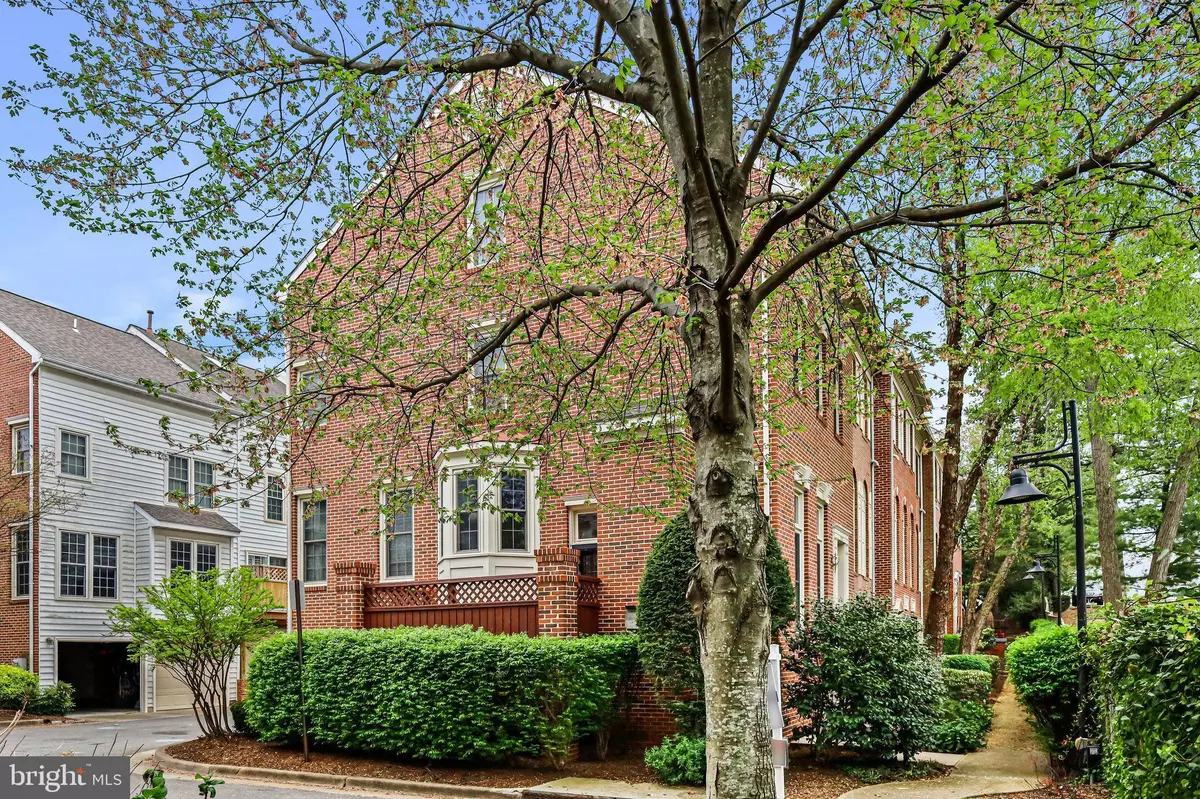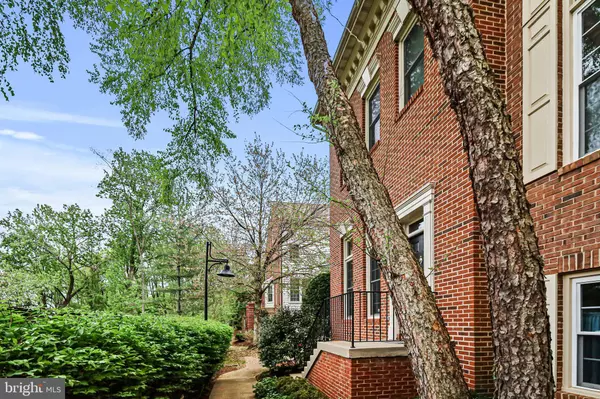$740,500
$720,000
2.8%For more information regarding the value of a property, please contact us for a free consultation.
3 Beds
3 Baths
1,778 SqFt
SOLD DATE : 06/08/2023
Key Details
Sold Price $740,500
Property Type Townhouse
Sub Type End of Row/Townhouse
Listing Status Sold
Purchase Type For Sale
Square Footage 1,778 sqft
Price per Sqft $416
Subdivision Stonegate
MLS Listing ID VAAX2022642
Sold Date 06/08/23
Style Colonial
Bedrooms 3
Full Baths 2
Half Baths 1
HOA Fees $150/qua
HOA Y/N Y
Abv Grd Liv Area 1,778
Originating Board BRIGHT
Year Built 1994
Annual Tax Amount $7,376
Tax Year 2023
Lot Size 1,711 Sqft
Acres 0.04
Property Description
This meticulously cared for end unit 3 bedroom, 2.5 bathroom townhome in the Stonegate subdivision of Alexandria, VA, offers a spacious and versatile layout that can suit a variety of needs. With the primary suite and a second bedroom on the same level, and a third bedroom on the top level, this home is perfect for anyone.
The main level features a cozy living room with a fireplace and a dining room with high ceilings, ideal for hosting gatherings with all of your favorite people. The gourmet kitchen with granite countertops is well-equipped with ample counter space and storage, perfect for preparing meals and entertaining.
The primary suite on the second level is a peaceful retreat, complete with high ceilings, large windows, and a spacious closet. The primary bathroom has been tastefully updated with modern finishes, including a dual sink vanity and a separate shower and soaking tub. The second bedroom on the same level is perfect for a guest room or office and has access to a full bathroom.
The third bedroom on the top level offers privacy and flexibility, perfect for a home office, guest room, or media room.
The lower level features a two-car garage with epoxy flooring as well as a bonus storage area which is perfect for storing all of your things that you might not need on a daily basis. While outside you have a completely rebuilt deck for you to enjoy a breath of fresh air.
Located in the desirable Stonegate subdivision, this home is just minutes away from shopping, restaurants, and all major commuter routes. Commuting to DC is a breeze with easy access to the metro and other public transportation options.
Don't miss the opportunity to make this lovely townhome your own. Schedule a tour today and discover the best of suburban living in Alexandria, VA.
Location
State VA
County Alexandria City
Zoning CDD#5
Rooms
Other Rooms Living Room, Dining Room, Primary Bedroom, Sitting Room, Kitchen, Family Room, Foyer, Bedroom 1, Laundry, Other, Storage Room
Basement Outside Entrance, Rear Entrance, Full, Walkout Level
Interior
Interior Features Breakfast Area, Family Room Off Kitchen, Kitchen - Table Space, Dining Area, Crown Moldings, Window Treatments, Upgraded Countertops, Primary Bath(s), Wood Floors, Floor Plan - Open
Hot Water Natural Gas
Heating Forced Air
Cooling Central A/C
Fireplaces Number 1
Fireplaces Type Fireplace - Glass Doors
Equipment Dishwasher, Disposal, Dryer, Exhaust Fan, Microwave, Oven/Range - Gas, Refrigerator, Washer, Built-In Microwave, Icemaker, Stove
Fireplace Y
Window Features Bay/Bow,Double Pane,Storm
Appliance Dishwasher, Disposal, Dryer, Exhaust Fan, Microwave, Oven/Range - Gas, Refrigerator, Washer, Built-In Microwave, Icemaker, Stove
Heat Source Natural Gas
Exterior
Parking Features Garage Door Opener
Garage Spaces 2.0
Fence Rear
Utilities Available Cable TV Available
Amenities Available Pool - Outdoor, Tot Lots/Playground, Community Center
Water Access N
Accessibility None
Attached Garage 2
Total Parking Spaces 2
Garage Y
Building
Story 3
Foundation Slab
Sewer Public Sewer
Water Public
Architectural Style Colonial
Level or Stories 3
Additional Building Above Grade, Below Grade
Structure Type 9'+ Ceilings,Dry Wall,Vaulted Ceilings
New Construction N
Schools
Elementary Schools John Adams
Middle Schools Francis C. Hammond
High Schools T.C. Williams
School District Alexandria City Public Schools
Others
HOA Fee Include Lawn Maintenance,Management,Insurance,Pool(s),Snow Removal,Trash
Senior Community No
Tax ID 50630560
Ownership Fee Simple
SqFt Source Assessor
Special Listing Condition Standard
Read Less Info
Want to know what your home might be worth? Contact us for a FREE valuation!

Our team is ready to help you sell your home for the highest possible price ASAP

Bought with Anna Moon • Innovation Properties, LLC
"My job is to find and attract mastery-based agents to the office, protect the culture, and make sure everyone is happy! "






