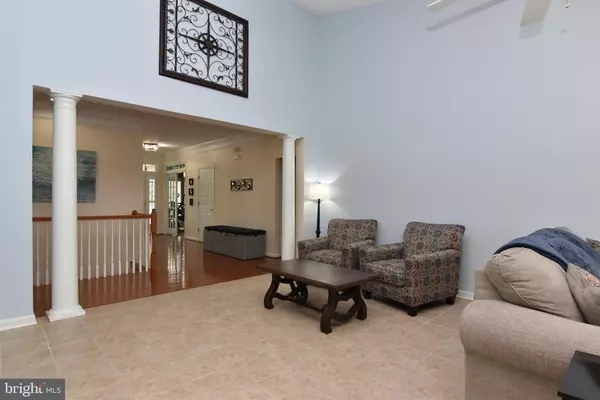$605,000
$609,000
0.7%For more information regarding the value of a property, please contact us for a free consultation.
3 Beds
4 Baths
2,580 SqFt
SOLD DATE : 06/09/2023
Key Details
Sold Price $605,000
Property Type Single Family Home
Sub Type Detached
Listing Status Sold
Purchase Type For Sale
Square Footage 2,580 sqft
Price per Sqft $234
Subdivision Henlopen Landing
MLS Listing ID DESU2039268
Sold Date 06/09/23
Style Coastal
Bedrooms 3
Full Baths 3
Half Baths 1
HOA Fees $86/qua
HOA Y/N Y
Abv Grd Liv Area 2,580
Originating Board BRIGHT
Year Built 2006
Annual Tax Amount $1,702
Tax Year 2022
Lot Size 10,019 Sqft
Acres 0.23
Lot Dimensions 75.00 x 134.00
Property Description
Beautiful coastal 3br/ 3.5ba single story home in much sought after Henlopen Landing. A short drive or bike ride to Lewes & Rehoboth Beach. This home features an open floor plan with a combination living room & kitchen area with hardwood floors & tile flooring throughout. Modern gourmet kitchen has granite countertop & new SS GE Profile appliances. Upgraded lighting and many built ins throughout the home. The laundry room off the kitchen has new Samsung washer & dryer along with a laundry sink. Main living area also has a private dining area & bonus room that could be an office or workout room. The large primary bedroom has a tray ceiling. The primary bathroom has his & hers sinks, soaking tub & separate shower along with a generous walk-in closet. Just off the living room is a large screened porch with flat Screen TV for watching the big game. Step out off the porch down to a custom paver patio with knee wall overlooking the community pond with fountain. Back yard is fenced to keep your pets & children safe. The 2,580 square foot basement is 75% finished and a great place for fun and entertainment. Another two bonus rooms and full bath. Welcome home to beach living at its best.....
Location
State DE
County Sussex
Area Lewes Rehoboth Hundred (31009)
Zoning MR
Rooms
Basement Full, Interior Access
Main Level Bedrooms 3
Interior
Interior Features Built-Ins, Carpet, Ceiling Fan(s), Combination Kitchen/Living, Crown Moldings, Dining Area, Entry Level Bedroom, Family Room Off Kitchen, Floor Plan - Open, Formal/Separate Dining Room, Kitchen - Gourmet, Recessed Lighting, Upgraded Countertops, Wainscotting
Hot Water Electric
Heating Heat Pump(s)
Cooling Central A/C
Flooring Carpet, Ceramic Tile, Hardwood
Fireplaces Number 1
Fireplaces Type Gas/Propane
Equipment Built-In Microwave, Dishwasher, Disposal, Dryer - Electric, Icemaker, Oven - Self Cleaning, Oven/Range - Electric, Stainless Steel Appliances, Refrigerator, Washer, Water Heater
Fireplace Y
Appliance Built-In Microwave, Dishwasher, Disposal, Dryer - Electric, Icemaker, Oven - Self Cleaning, Oven/Range - Electric, Stainless Steel Appliances, Refrigerator, Washer, Water Heater
Heat Source Electric
Laundry Main Floor
Exterior
Garage Garage - Front Entry, Garage Door Opener
Garage Spaces 2.0
Fence Vinyl
Utilities Available Cable TV Available, Propane
Amenities Available Club House, Pool - Outdoor
Waterfront N
Water Access N
Roof Type Architectural Shingle,Asphalt
Street Surface Black Top
Accessibility 2+ Access Exits
Attached Garage 2
Total Parking Spaces 2
Garage Y
Building
Lot Description Adjoins - Open Space, Front Yard, Landscaping, Rear Yard
Story 1
Foundation Concrete Perimeter
Sewer Public Sewer
Water Public
Architectural Style Coastal
Level or Stories 1
Additional Building Above Grade, Below Grade
Structure Type Dry Wall
New Construction N
Schools
Elementary Schools Rehoboth
Middle Schools Beacon
High Schools Cape Henlopen
School District Cape Henlopen
Others
Pets Allowed Y
Senior Community No
Tax ID 334-05.00-987.00
Ownership Fee Simple
SqFt Source Assessor
Security Features Security System,Smoke Detector
Acceptable Financing Cash, Conventional
Horse Property N
Listing Terms Cash, Conventional
Financing Cash,Conventional
Special Listing Condition Standard
Pets Description Dogs OK, Cats OK
Read Less Info
Want to know what your home might be worth? Contact us for a FREE valuation!

Our team is ready to help you sell your home for the highest possible price ASAP

Bought with Tammy Findlay • Long & Foster Real Estate, Inc.

"My job is to find and attract mastery-based agents to the office, protect the culture, and make sure everyone is happy! "






