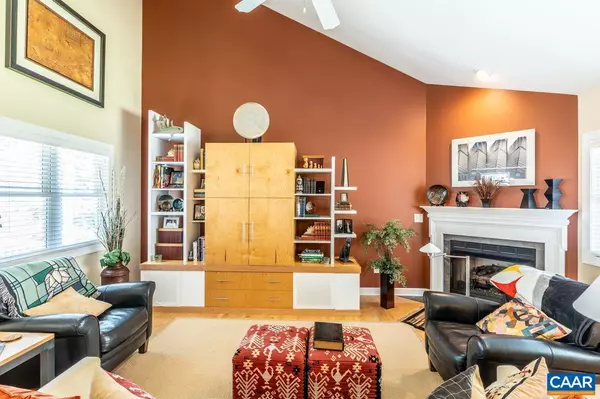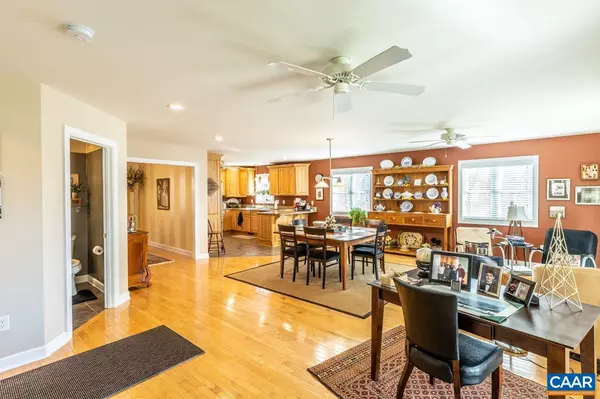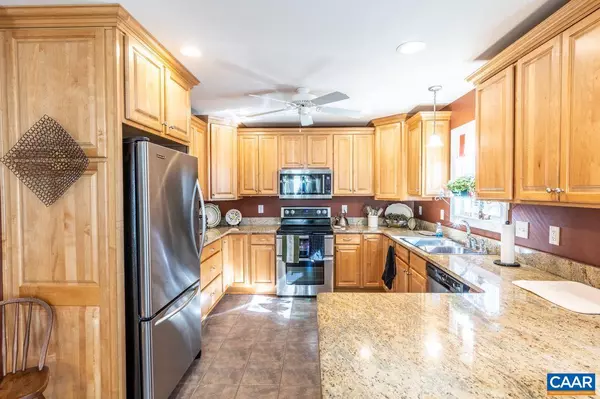$465,900
$465,900
For more information regarding the value of a property, please contact us for a free consultation.
4 Beds
4 Baths
3,008 SqFt
SOLD DATE : 06/15/2023
Key Details
Sold Price $465,900
Property Type Single Family Home
Sub Type Detached
Listing Status Sold
Purchase Type For Sale
Square Footage 3,008 sqft
Price per Sqft $154
Subdivision Lake Monticello
MLS Listing ID 639238
Sold Date 06/15/23
Style Contemporary
Bedrooms 4
Full Baths 3
Half Baths 1
Condo Fees $800
HOA Fees $103/ann
HOA Y/N Y
Abv Grd Liv Area 2,496
Originating Board CAAR
Year Built 2004
Annual Tax Amount $2,927
Tax Year 2023
Lot Size 0.290 Acres
Acres 0.29
Property Description
Lakeview Luxury in this showplace home, decorated by an interior designer. Double "10 x 24 covered" Verandas with Breathtaking Waterview's. Cultured Stone on front entrance, Glass inlayed front door, aggregate stone front entry way. ** One-of-a-kind custom painted interior by "TGS". **Cathedral ceiling, Loft overlooking great room, open floor plan, Formal dining room with hand painted glazed stripped wall, 1/2 BA custom painted with glazing, double hung, tilt sash windows, 8 ceiling fans, Gas fireplace *Flooring: Hardwood, Ceramic tile, Slate foyer, Carpet. **Kitchen: Kitchen Aid appliances with a Whirlpool electric range/oven-3 months, microwave-2 years. 42" Custom Maple Cabinets, recessed lights **Huge Master BD with sitting area...Water Views from your bedroom, walk-in-closet, attached master BA, jetted tub with sunburst painted wall, double vanities and separate walk-in shower. **Full basement partially finished with a home office & full bath. Walk out to patio, basement plumbed for another washer/dryer, and can be finished for additional living space. 30-year dimensional roofing, 2 Zone heating, 2 new heat pumps installed 3-2023. Professional landscaping, paved driveway and more...,Granite Counter,Maple Cabinets,Wood Cabinets,Fireplace in Great Room
Location
State VA
County Fluvanna
Zoning R-4
Rooms
Other Rooms Dining Room, Primary Bedroom, Kitchen, Foyer, Great Room, Office, Primary Bathroom, Full Bath, Half Bath, Additional Bedroom
Basement Full, Heated, Interior Access, Outside Entrance, Partially Finished, Walkout Level, Windows
Interior
Interior Features Walk-in Closet(s), WhirlPool/HotTub, Breakfast Area, Pantry, Recessed Lighting
Heating Central, Heat Pump(s)
Cooling Heat Pump(s)
Flooring Carpet, Ceramic Tile, Hardwood, Slate
Fireplaces Number 1
Fireplaces Type Gas/Propane, Other
Equipment Washer/Dryer Hookups Only, Dishwasher, Disposal, Oven/Range - Electric, Microwave, Refrigerator
Fireplace Y
Window Features Double Hung,Insulated,Screens,Vinyl Clad
Appliance Washer/Dryer Hookups Only, Dishwasher, Disposal, Oven/Range - Electric, Microwave, Refrigerator
Exterior
Parking Features Other, Garage - Front Entry
Amenities Available Beach, Boat Ramp, Tot Lots/Playground, Security, Bar/Lounge, Baseball Field, Basketball Courts, Club House, Community Center, Dining Rooms, Golf Club, Lake, Meeting Room, Newspaper Service, Picnic Area, Swimming Pool, Soccer Field, Tennis Courts, Transportation Service, Gated Community
View Other, Water
Roof Type Composite
Accessibility None
Road Frontage Private
Garage Y
Building
Lot Description Sloping, Landscaping, Partly Wooded, Private
Story 2
Foundation Concrete Perimeter
Sewer Public Sewer
Water Public
Architectural Style Contemporary
Level or Stories 2
Additional Building Above Grade, Below Grade
Structure Type High,Vaulted Ceilings,Cathedral Ceilings
New Construction N
Schools
Elementary Schools Central
Middle Schools Fluvanna
High Schools Fluvanna
School District Fluvanna County Public Schools
Others
HOA Fee Include Common Area Maintenance,Insurance,Management,Road Maintenance,Snow Removal,Trash
Senior Community No
Ownership Other
Security Features Security System,Security Gate,Smoke Detector
Special Listing Condition Standard
Read Less Info
Want to know what your home might be worth? Contact us for a FREE valuation!

Our team is ready to help you sell your home for the highest possible price ASAP

Bought with STEPHANIE D SHELLENBERGER • AVENUE REALTY, LLC

"My job is to find and attract mastery-based agents to the office, protect the culture, and make sure everyone is happy! "






