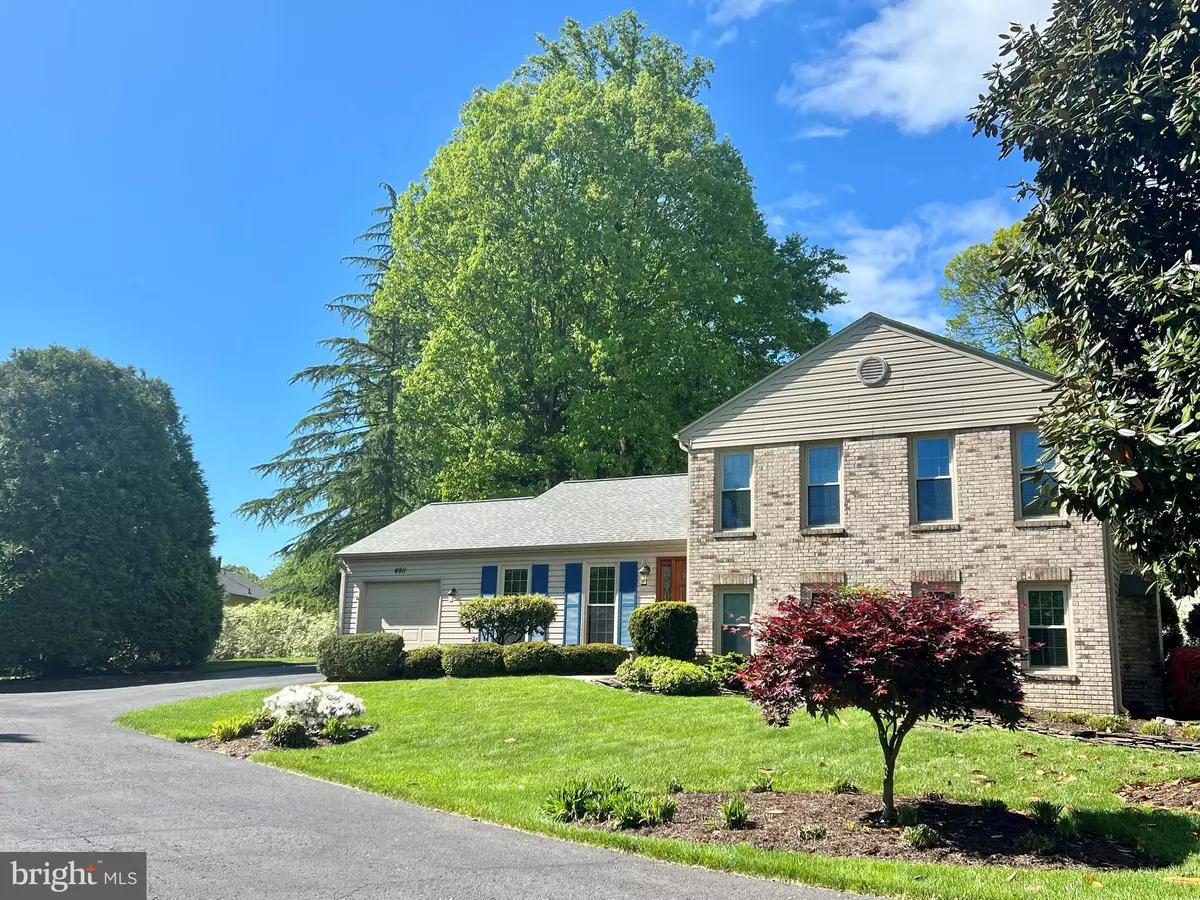$825,000
$825,000
For more information regarding the value of a property, please contact us for a free consultation.
5 Beds
3 Baths
2,324 SqFt
SOLD DATE : 06/15/2023
Key Details
Sold Price $825,000
Property Type Single Family Home
Sub Type Detached
Listing Status Sold
Purchase Type For Sale
Square Footage 2,324 sqft
Price per Sqft $354
Subdivision Long Branch
MLS Listing ID VAFX2125442
Sold Date 06/15/23
Style Split Level
Bedrooms 5
Full Baths 3
HOA Y/N N
Abv Grd Liv Area 1,524
Originating Board BRIGHT
Year Built 1976
Annual Tax Amount $7,827
Tax Year 2023
Lot Size 9,846 Sqft
Acres 0.23
Property Description
Welcome to this stunning 5 bedroom, 3 bath split-level home in the Woodson Pyramid. Nestled in the established Long Branch neighborhood, this home boasts a unique and functional layout that is perfect for anyone looking for spacious and comfortable living.
The main level features a generously sized living room, perfect for entertaining, as well as a dining room with ample space for hosting dinner parties. The well-appointed eat- in kitchen allows for plenty of room as it is or make it your dream kitchen.
On the upper level, you'll find four bedrooms, including a primary bedroom suite with a private bathroom and walk-in closet. The three additional bedrooms are also spacious and bright, with plenty of closet space.
The lower level of the home features a family room with a fireplace and surround sound, creating a cozy atmosphere for relaxing evenings at home. One additional bedroom and a full bathroom on this level provide plenty of space for guests or a home office. A large utility room includes a cedar closet and temperature-controlled crawl space.
The backyard of this home is truly a peaceful retreat, with a beautifully landscaped yard and a spacious deck that is perfect for summer barbecues and outdoor gatherings. The built in sprinkler system makes is a bonus.
Conveniently located near transportation, shopping, dining, and George Mason University, this split-level home is a must-see for anyone looking for a spacious and functional home in a desirable neighborhood. Don't miss out on this opportunity to make this house your dream home!
Location
State VA
County Fairfax
Zoning 131
Rooms
Other Rooms Living Room, Dining Room, Primary Bedroom, Bedroom 2, Bedroom 3, Bedroom 4, Bedroom 5, Kitchen, Family Room, Storage Room, Utility Room, Bathroom 2, Bathroom 3, Primary Bathroom
Basement Outside Entrance
Interior
Interior Features Cedar Closet(s), Central Vacuum, Sound System, Window Treatments
Hot Water Electric
Heating Forced Air
Cooling Central A/C
Fireplaces Number 1
Equipment Built-In Microwave, Dishwasher, Disposal, Dryer, Extra Refrigerator/Freezer, Oven/Range - Electric, Refrigerator, Washer
Appliance Built-In Microwave, Dishwasher, Disposal, Dryer, Extra Refrigerator/Freezer, Oven/Range - Electric, Refrigerator, Washer
Heat Source Natural Gas
Exterior
Garage Garage - Front Entry
Garage Spaces 1.0
Utilities Available Natural Gas Available, Electric Available
Waterfront N
Water Access N
Accessibility None
Attached Garage 1
Total Parking Spaces 1
Garage Y
Building
Story 3
Foundation Concrete Perimeter
Sewer Public Sewer
Water Public
Architectural Style Split Level
Level or Stories 3
Additional Building Above Grade, Below Grade
New Construction N
Schools
Elementary Schools Canterbury Woods
Middle Schools Frost
High Schools Woodson
School District Fairfax County Public Schools
Others
Senior Community No
Tax ID 0694 12 0210
Ownership Fee Simple
SqFt Source Assessor
Acceptable Financing Cash, Conventional, FHA, VA
Listing Terms Cash, Conventional, FHA, VA
Financing Cash,Conventional,FHA,VA
Special Listing Condition Standard
Read Less Info
Want to know what your home might be worth? Contact us for a FREE valuation!

Our team is ready to help you sell your home for the highest possible price ASAP

Bought with Beth Cichowski • Real Broker, LLC - McLean

"My job is to find and attract mastery-based agents to the office, protect the culture, and make sure everyone is happy! "






