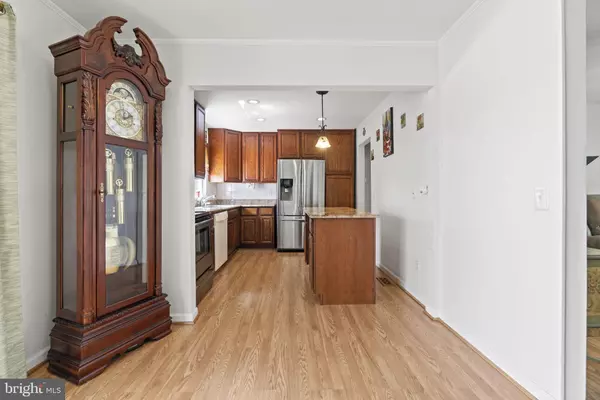$452,500
$439,900
2.9%For more information regarding the value of a property, please contact us for a free consultation.
3 Beds
2 Baths
1,854 SqFt
SOLD DATE : 06/15/2023
Key Details
Sold Price $452,500
Property Type Single Family Home
Sub Type Detached
Listing Status Sold
Purchase Type For Sale
Square Footage 1,854 sqft
Price per Sqft $244
Subdivision Possum Point
MLS Listing ID VAPW2048686
Sold Date 06/15/23
Style Raised Ranch/Rambler
Bedrooms 3
Full Baths 2
HOA Y/N N
Abv Grd Liv Area 988
Originating Board BRIGHT
Year Built 1973
Annual Tax Amount $4,135
Tax Year 2022
Lot Size 0.431 Acres
Acres 0.43
Property Description
Charming rambler on almost 1/2 acre lot near downtown Dumfries! Enter the home through a covered front porch, that leads into a spacious open Family room with lots of natural light. Eat in dining room that leads to an oversize sunroom for many days of relaxing reading or watching tv this is such a nice addition to this home and can be used year around! The kitchen has pendant lighting, stainless appliances, and island for extra storage! As you make your way down the hallway you will find an updated bathroom that has stylish fixtures and a grab bar for the shower! As you continue there are 2 oversize bedrooms with lots of space! Downstairs you have a full rec room, exercise area, and fireplace. There is an updated full bath on the lower level with a stylish sink, mirror, vanity and ceramic tile. Master bedroom is currently being used in lower level! This bedroom is great in size and has 2 closets! Enjoy the laundry/utility room where the washer and dryer hookup and storage space is plentiful! Make your way out back to a private large back yard, deck, shed and 2 car garage. Additional features include ceiling fans throughout entire house, HVAC less than 2 years old, front peak and rear siding on garage brand new! Updated hardware in bathrooms! This house has so much to offer and the location is prime!
Location
State VA
County Prince William
Zoning DR2
Rooms
Other Rooms Dining Room, Primary Bedroom, Bedroom 2, Kitchen, Family Room, Bedroom 1, Sun/Florida Room, Recreation Room, Utility Room, Bathroom 1, Bathroom 2
Basement Windows, Walkout Level, Rear Entrance
Main Level Bedrooms 3
Interior
Interior Features Breakfast Area, Ceiling Fan(s), Combination Kitchen/Dining, Entry Level Bedroom, Floor Plan - Traditional, Kitchen - Country, Kitchen - Island, Recessed Lighting, Wood Floors
Hot Water Electric
Heating Programmable Thermostat, Central
Cooling Ceiling Fan(s), Central A/C
Flooring Ceramic Tile, Hardwood, Laminate Plank
Fireplaces Number 1
Equipment Dishwasher, Icemaker, Oven/Range - Electric, Stainless Steel Appliances, Refrigerator
Appliance Dishwasher, Icemaker, Oven/Range - Electric, Stainless Steel Appliances, Refrigerator
Heat Source Electric
Laundry Lower Floor
Exterior
Exterior Feature Deck(s), Enclosed
Garage Garage - Front Entry, Garage Door Opener
Garage Spaces 2.0
Utilities Available Cable TV, Phone
Waterfront N
Water Access N
Accessibility Other
Porch Deck(s), Enclosed
Total Parking Spaces 2
Garage Y
Building
Lot Description Backs to Trees, Landscaping, Private
Story 2
Foundation Concrete Perimeter
Sewer Public Sewer
Water Public
Architectural Style Raised Ranch/Rambler
Level or Stories 2
Additional Building Above Grade, Below Grade
New Construction N
Schools
Elementary Schools Dumfries
Middle Schools Potomac
High Schools Potomac
School District Prince William County Public Schools
Others
Pets Allowed Y
Senior Community No
Tax ID 8289-12-3240
Ownership Fee Simple
SqFt Source Assessor
Acceptable Financing Cash, Conventional, FHA, VA
Listing Terms Cash, Conventional, FHA, VA
Financing Cash,Conventional,FHA,VA
Special Listing Condition Standard
Pets Description Case by Case Basis
Read Less Info
Want to know what your home might be worth? Contact us for a FREE valuation!

Our team is ready to help you sell your home for the highest possible price ASAP

Bought with Vicky Hu • Whooway Properties, Inc.

"My job is to find and attract mastery-based agents to the office, protect the culture, and make sure everyone is happy! "






