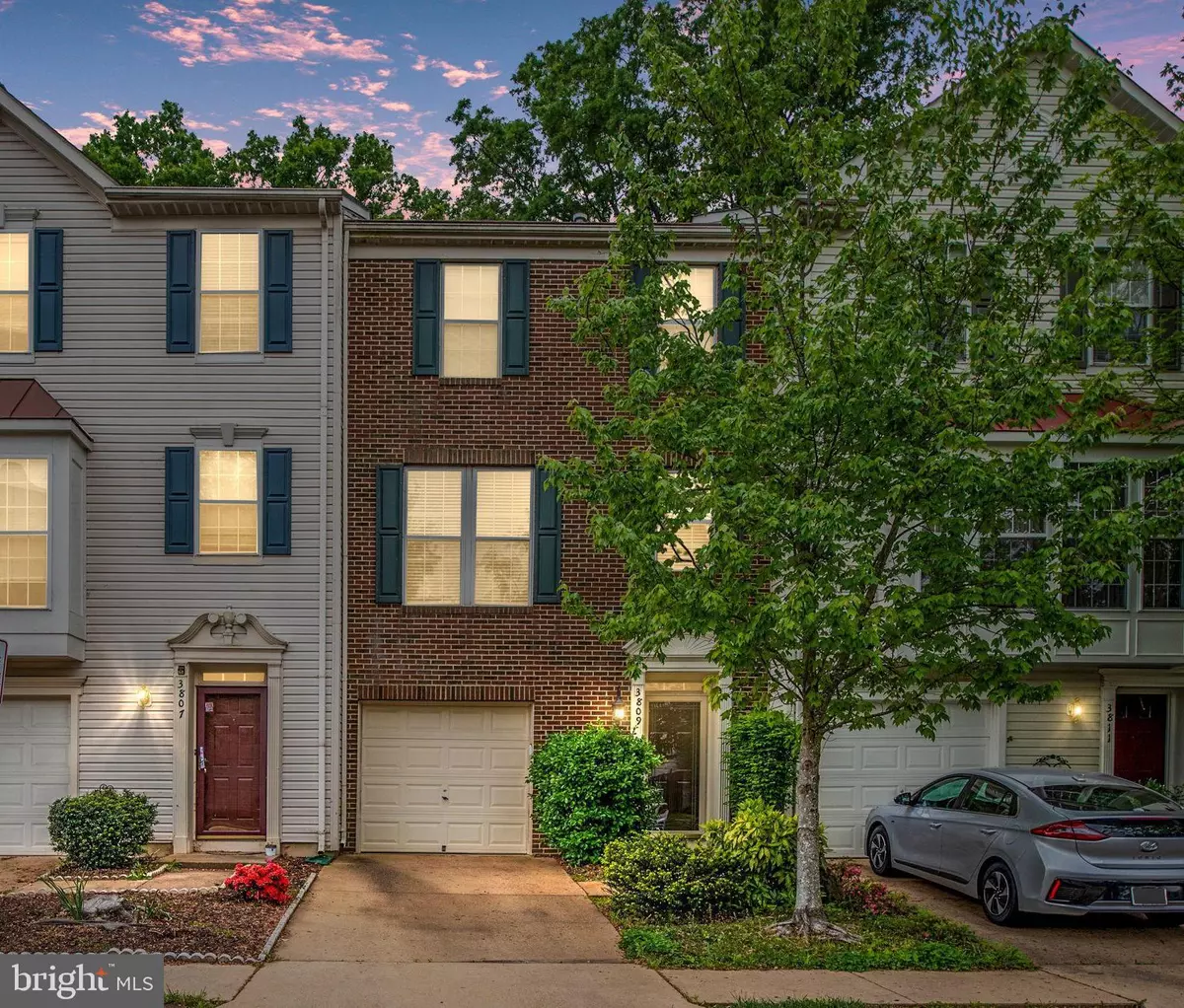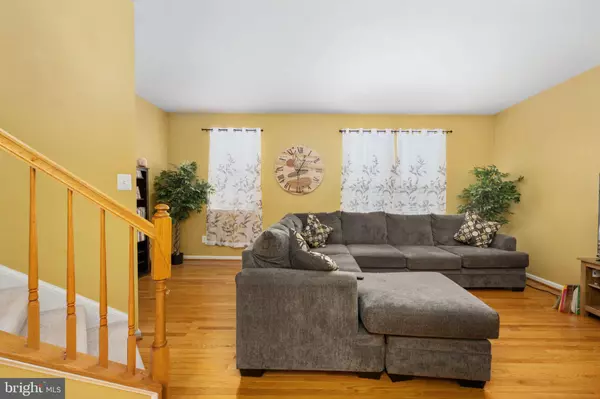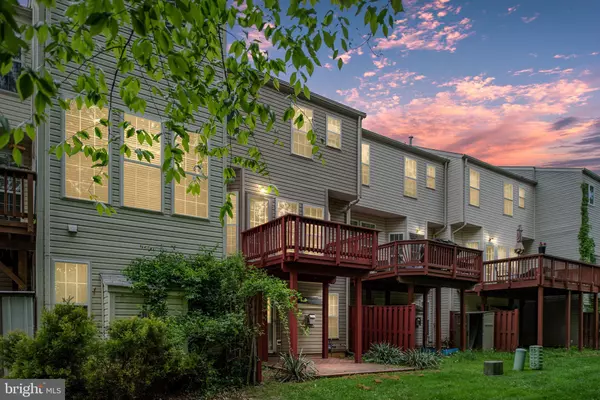$535,000
$549,900
2.7%For more information regarding the value of a property, please contact us for a free consultation.
3 Beds
3 Baths
1,355 SqFt
SOLD DATE : 07/03/2023
Key Details
Sold Price $535,000
Property Type Townhouse
Sub Type Interior Row/Townhouse
Listing Status Sold
Purchase Type For Sale
Square Footage 1,355 sqft
Price per Sqft $394
Subdivision Mount Vee Manor
MLS Listing ID VAFX2124214
Sold Date 07/03/23
Style Colonial
Bedrooms 3
Full Baths 2
Half Baths 1
HOA Fees $91/qua
HOA Y/N Y
Abv Grd Liv Area 1,355
Originating Board BRIGHT
Year Built 2000
Annual Tax Amount $4,757
Tax Year 2021
Lot Size 1,355 Sqft
Acres 0.03
Property Description
Welcome to your new dream home! This stunning brick-front townhouse boasts an abundance of natural light and is perfectly situated backing onto a serene county park filled with beautiful trees. Imagine spending your mornings enjoying a cup of coffee on your own private deck, while listening to the sounds of nature.
Rest assured with your brand new roof and HVAC system .
Nestled in a quiet community, this home is just minutes away from the historic Mount Vernon Estate. You'll love the easy commute via the GW Parkway to Old Town Alexandria, DC, and the 495 beltway, while Fort Belvoir is conveniently located just a short distance to the South.
Step inside and be amazed by the beautiful hardwood floors throughout the open floor plan of the second level. The modern kitchen is a chef's dream, featuring stainless steel appliances, wood cabinets, granite countertops, and an island, perfect for preparing your favorite meals.
The primary bedroom is a true retreat with an en-suite full bath, complete with a generous soaking tub, and a spacious walk-in closet. The lower level is perfect for cozy evenings spent in front of the wood mantle gas fireplace in the den, or for entertaining on the covered brick patio, overlooking the gorgeous tree-lined backyard.
Privacy is not an issue with top-down bottom-up blinds providing excellent light control. Upgraded light fixtures add a modern touch, while the thermostatically controlled attic/roof fan helps keep the third floor comfortable all summer long.
This well-maintained townhome is move-in ready and shows beautifully. The lower level features a one-ca The hot water heater was recently replaced in 2018, and the HOA fee is a modest $285 paid quarterly.
Location
State VA
County Fairfax
Zoning 312
Rooms
Other Rooms Living Room, Dining Room, Primary Bedroom, Bedroom 2, Bedroom 3, Primary Bathroom, Full Bath, Half Bath
Interior
Interior Features Breakfast Area, Combination Kitchen/Dining, Kitchen - Island, Kitchen - Table Space, Upgraded Countertops, Primary Bath(s), Floor Plan - Open
Hot Water Natural Gas
Heating Forced Air
Cooling Central A/C
Fireplaces Number 1
Fireplaces Type Fireplace - Glass Doors
Equipment Dishwasher, Disposal, Exhaust Fan, Microwave, Oven/Range - Electric, Refrigerator
Fireplace Y
Appliance Dishwasher, Disposal, Exhaust Fan, Microwave, Oven/Range - Electric, Refrigerator
Heat Source Natural Gas
Exterior
Exterior Feature Deck(s), Patio(s)
Parking Features Garage - Front Entry, Garage Door Opener, Inside Access
Garage Spaces 1.0
Utilities Available Natural Gas Available, Sewer Available, Water Available, Electric Available
Amenities Available Basketball Courts, Jog/Walk Path, Tot Lots/Playground
Water Access N
View Trees/Woods
Accessibility Other
Porch Deck(s), Patio(s)
Attached Garage 1
Total Parking Spaces 1
Garage Y
Building
Story 3
Foundation Slab
Sewer Public Sewer
Water Public
Architectural Style Colonial
Level or Stories 3
Additional Building Above Grade, Below Grade
New Construction N
Schools
High Schools Mount Vernon
School District Fairfax County Public Schools
Others
Pets Allowed Y
HOA Fee Include Common Area Maintenance,Snow Removal,Trash
Senior Community No
Tax ID 1014 30020006
Ownership Fee Simple
SqFt Source Estimated
Special Listing Condition Standard
Pets Allowed Size/Weight Restriction
Read Less Info
Want to know what your home might be worth? Contact us for a FREE valuation!

Our team is ready to help you sell your home for the highest possible price ASAP

Bought with Roniah Abughannam • Samson Properties

"My job is to find and attract mastery-based agents to the office, protect the culture, and make sure everyone is happy! "






