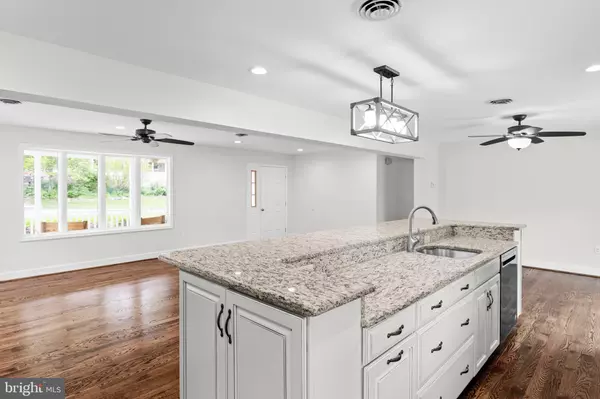$420,000
$414,900
1.2%For more information regarding the value of a property, please contact us for a free consultation.
3 Beds
3 Baths
2,912 SqFt
SOLD DATE : 06/16/2023
Key Details
Sold Price $420,000
Property Type Single Family Home
Sub Type Detached
Listing Status Sold
Purchase Type For Sale
Square Footage 2,912 sqft
Price per Sqft $144
Subdivision River View Park
MLS Listing ID WVJF2007630
Sold Date 06/16/23
Style Raised Ranch/Rambler
Bedrooms 3
Full Baths 3
HOA Fees $25/ann
HOA Y/N Y
Abv Grd Liv Area 1,456
Originating Board BRIGHT
Year Built 1998
Annual Tax Amount $1,201
Tax Year 2022
Lot Size 1.026 Acres
Acres 1.03
Property Description
This open floor plan Ranch house will be a wonderful place to call home! With its Renovated kitchen, gleaming newly refinished hardwood floors, upgraded cabinetry, granite countertops, a huge island with a breakfast bar, two sinks, and a convection oven, cooking and entertaining will be a pleasure.
The fresh paint and carpeting throughout the house give it a clean and updated feel. The fully finished walk-out basement with a spacious family room, cozy wood stove, full bath, laundry room, and potential fourth bedroom provides ample space for everyone to enjoy.
Outside, the property has many options for entertaining, including a rear composite deck with vinyl railing, large front porch, multiple patio areas, and fire pit. There are also plenty of storage options, including a two-car detached garage, additional one-car garage, and storage shed.
The fully fenced backyard backs to trees, providing privacy and a beautiful view. The private access to the community's river lot adds an additional opportunity for outdoor enjoyment.
This is a great property, and it's definitely worth checking out. Don't miss the chance to make it your own!
Location
State WV
County Jefferson
Zoning 101
Rooms
Other Rooms Living Room, Primary Bedroom, Bedroom 2, Bedroom 3, Kitchen, Family Room, Basement, Laundry, Other
Basement Walkout Level, Windows, Interior Access, Fully Finished, Connecting Stairway
Main Level Bedrooms 3
Interior
Interior Features Bar, Breakfast Area, Carpet, Ceiling Fan(s), Combination Dining/Living, Combination Kitchen/Dining, Combination Kitchen/Living, Dining Area, Entry Level Bedroom, Kitchen - Gourmet, Kitchen - Island, Upgraded Countertops, Wainscotting, Water Treat System, Wood Floors
Hot Water Electric
Heating Heat Pump(s)
Cooling Central A/C
Fireplaces Number 1
Fireplaces Type Flue for Stove
Equipment Dishwasher, Exhaust Fan, Microwave, Refrigerator, Stainless Steel Appliances, Stove, Washer/Dryer Hookups Only, Water Conditioner - Owned
Fireplace Y
Appliance Dishwasher, Exhaust Fan, Microwave, Refrigerator, Stainless Steel Appliances, Stove, Washer/Dryer Hookups Only, Water Conditioner - Owned
Heat Source Electric
Exterior
Parking Features Garage Door Opener, Garage - Front Entry, Oversized
Garage Spaces 2.0
Water Access N
Roof Type Architectural Shingle
Accessibility None
Total Parking Spaces 2
Garage Y
Building
Lot Description Partly Wooded
Story 2
Foundation Concrete Perimeter
Sewer On Site Septic
Water Well
Architectural Style Raised Ranch/Rambler
Level or Stories 2
Additional Building Above Grade, Below Grade
Structure Type Dry Wall,Paneled Walls
New Construction N
Schools
School District Jefferson County Schools
Others
HOA Fee Include Road Maintenance,Snow Removal
Senior Community No
Tax ID 02 23C005800000000
Ownership Fee Simple
SqFt Source Assessor
Special Listing Condition Standard
Read Less Info
Want to know what your home might be worth? Contact us for a FREE valuation!

Our team is ready to help you sell your home for the highest possible price ASAP

Bought with Richard E Conner Jr. • Gain Realty

"My job is to find and attract mastery-based agents to the office, protect the culture, and make sure everyone is happy! "






