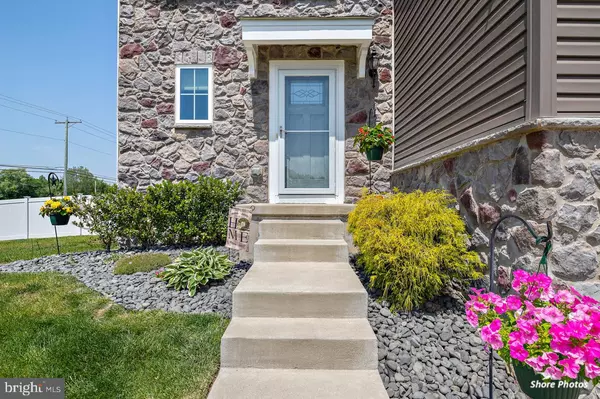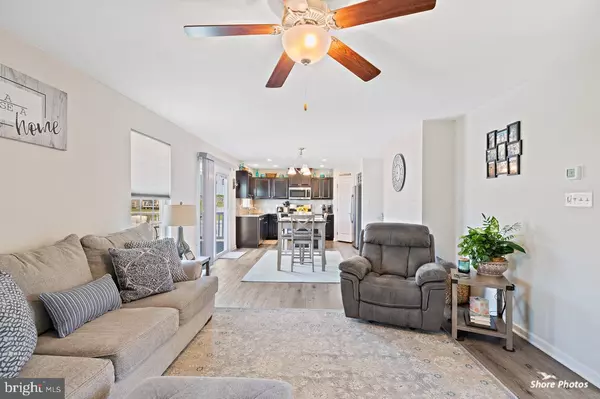$385,000
$385,000
For more information regarding the value of a property, please contact us for a free consultation.
3 Beds
3 Baths
1,624 SqFt
SOLD DATE : 06/16/2023
Key Details
Sold Price $385,000
Property Type Single Family Home
Sub Type Detached
Listing Status Sold
Purchase Type For Sale
Square Footage 1,624 sqft
Price per Sqft $237
Subdivision Laytons Lake
MLS Listing ID NJSA2007526
Sold Date 06/16/23
Style Colonial
Bedrooms 3
Full Baths 2
Half Baths 1
HOA Fees $69/mo
HOA Y/N Y
Abv Grd Liv Area 1,624
Originating Board BRIGHT
Year Built 2018
Annual Tax Amount $7,788
Tax Year 2022
Lot Size 0.521 Acres
Acres 0.52
Lot Dimensions 129.00 x 176.00
Property Description
Don't wait or you will miss this wonderful 5 Star Energy Sienna model with a beautiful stone front that is just coming on the market. This home has so many great features as you will see when you first enter into the foyer with the wood laminated flooring which is through out on the first floor. The foyer leads into the great room and dining, kitchen with all stainless steel appliances included. The dining area also has a new sliding door that leads out to a wonderful 16 x 20 trek deck overlooking your very large fenced back yard... This is just perfect for those warm summer days just around the corner where you can grill, have your lunch or dinner and just relax after a long,hard day. At night it is also great for just relaxing with your favorite drink and looking out to see the lights in the distance of the Delaware Memorial Bridge. Also on the first floor is a powder room and mud room which leads into the 2 car garage. Upstairs you have your main bedroom with a walk-in closet and the bath has as a large walk-in shower. There are also 2 additional bedrooms which are very spacious and great closet space both with wall to wall carpet. The main bath with the tub/shower is also on the 2nd floor as is the spacious laundry room with the washer and gas dryer included.. We cannot forget the basement which is has an 18 x 15 finished area all cable ready and a l;arge storage area. This home has so much more to offer as you will see with a full yard vinyl fence for privacy and the large yard for whatever you would like to do, The front door is also newer as is the Andersen storm door that has a pull down screen that is very convenient when you want a little fresh air. The newer slider off the dining area also has the built in blinds and the rain feature as well. This home is close to Delaware, Philadelphia, NJ Turnpike and Rt 295... So, what are you waiting for this wonderful home is waiting for you..call and schedule your appointment and you can enjoy your summer here and many more seasons!
Location
State NJ
County Salem
Area Carneys Point Twp (21702)
Zoning RESIDENTIAL
Rooms
Other Rooms Primary Bedroom, Bedroom 2, Bedroom 3, Kitchen, Great Room, Laundry, Mud Room, Bathroom 2, Attic, Primary Bathroom, Half Bath
Basement Full, Interior Access, Partially Finished, Heated
Interior
Interior Features Attic, Built-Ins, Ceiling Fan(s), Combination Kitchen/Dining, Floor Plan - Open, Pantry, Stall Shower, Tub Shower, Upgraded Countertops, Walk-in Closet(s), Window Treatments
Hot Water Tankless
Heating Forced Air, Central
Cooling Ceiling Fan(s), Central A/C
Equipment Built-In Microwave, Built-In Range, Dishwasher, Dryer, Oven/Range - Gas, Stainless Steel Appliances, Washer, Water Heater - Tankless
Furnishings No
Fireplace N
Appliance Built-In Microwave, Built-In Range, Dishwasher, Dryer, Oven/Range - Gas, Stainless Steel Appliances, Washer, Water Heater - Tankless
Heat Source Natural Gas
Laundry Upper Floor, Washer In Unit, Dryer In Unit
Exterior
Parking Features Garage - Front Entry, Inside Access
Garage Spaces 2.0
Fence Fully, Vinyl
Water Access N
Roof Type Asphalt
Accessibility None
Attached Garage 2
Total Parking Spaces 2
Garage Y
Building
Story 2
Foundation Block
Sewer Public Sewer
Water Public
Architectural Style Colonial
Level or Stories 2
Additional Building Above Grade, Below Grade
New Construction N
Schools
School District Penns Grove-Carneys Point Schools
Others
Senior Community No
Tax ID 02-00233 05-00015
Ownership Fee Simple
SqFt Source Assessor
Security Features Security System,Smoke Detector,Carbon Monoxide Detector(s)
Acceptable Financing Cash, Conventional, FHA, VA
Horse Property N
Listing Terms Cash, Conventional, FHA, VA
Financing Cash,Conventional,FHA,VA
Special Listing Condition Standard
Read Less Info
Want to know what your home might be worth? Contact us for a FREE valuation!

Our team is ready to help you sell your home for the highest possible price ASAP

Bought with Gina Romano • Romano Realty

"My job is to find and attract mastery-based agents to the office, protect the culture, and make sure everyone is happy! "






