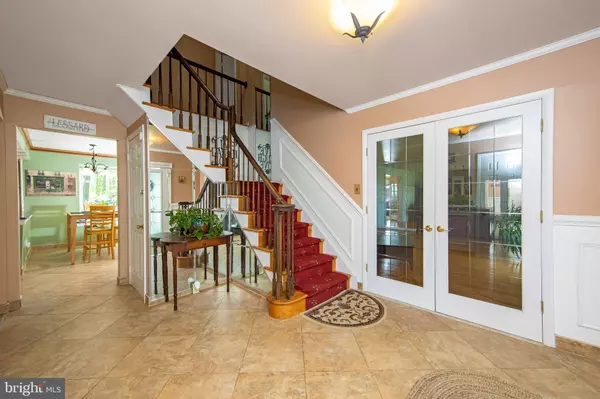$580,500
$529,900
9.5%For more information regarding the value of a property, please contact us for a free consultation.
4 Beds
3 Baths
2,755 SqFt
SOLD DATE : 06/21/2023
Key Details
Sold Price $580,500
Property Type Single Family Home
Sub Type Detached
Listing Status Sold
Purchase Type For Sale
Square Footage 2,755 sqft
Price per Sqft $210
Subdivision Brettonwood
MLS Listing ID NJBL2045216
Sold Date 06/21/23
Style Traditional
Bedrooms 4
Full Baths 2
Half Baths 1
HOA Y/N N
Abv Grd Liv Area 2,755
Originating Board BRIGHT
Year Built 1978
Annual Tax Amount $9,667
Tax Year 2022
Lot Size 0.287 Acres
Acres 0.29
Lot Dimensions 100.00 x 125.00
Property Description
Introducing the Home of Your Dreams: A Stunning 2-Story Colonial with All the Bells and Whistles!
Step into luxury as you're greeted by gleaming travertine tile in the grand foyer. The formal living and dining rooms are adorned with hardwood floors, crown molding, chair rail molding, and custom wall mirrors.
The gourmet kitchen is a chef's dream, complete with granite countertops, 42" upgraded cabinets, stainless steel appliances, a huge island, recessed lighting, custom lighting, and a custom ceramic tile backsplash.
The massive family room is the perfect place to relax, with a beautiful brick and granite gas fireplace, built-in bookshelves, custom wood hearth, and travertine tile.
Just off the family room is a bar area with a sink and water hook-up, making entertaining a breeze. The laundry room with storage is conveniently located nearby.
Enjoy the beautiful outdoors in the large sunroom or step outside to the beautifully landscaped grounds, complete with a brick barbecue pit, new gazebo with a hot tub, mature trees, and plenty of room to play, party, or just relax.
The huge master bedroom is a true oasis, featuring a newly remodeled bathroom with granite countertops, custom wash basins, a huge ceramic stall shower with custom tile, and a drop shower head. The primary bedroom also features a sitting area and dressing area, walk-in closet space, and ceiling fans throughout.
All the bedrooms have hardwood floors, ceiling fans, and great closet space. The hall bath is completely remodeled with granite countertops, newer high boy basins, and water-efficient commodes. The walk-out finished basement is perfect for entertaining, with a built-in custom brick bar and beautiful tile flooring.
Additional features include a newer gas furnace and A/C, newer windows, newer siding, an underground sprinkler system, newer front door, newer garage doors, and a newer driveway.
And the best part? The solar panels are completely paid for and worth approximately 40K, saving the current owner approximately 50% on their utility bills and putting the energy savings back in their pocket.
Located close to all major shopping, Wegmans, Costco, Home Depot, TJ Maxx, restaurants, and everything you may want or need, this dream home won't last long! Don't miss your chance to make it yours. Showings begin on Saturday 4/29 at 12 pm.
Location
State NJ
County Burlington
Area Mount Laurel Twp (20324)
Zoning RESIDENTAL
Rooms
Other Rooms Dining Room, Primary Bedroom, Bedroom 2, Bedroom 3, Kitchen, Game Room, Bedroom 1, Sun/Florida Room, Great Room, Laundry, Other, Storage Room, Bonus Room, Primary Bathroom, Full Bath, Half Bath
Basement Fully Finished, Outside Entrance, Partial
Interior
Interior Features Built-Ins, Bar, Attic, Butlers Pantry, Carpet, Ceiling Fan(s), Chair Railings, Crown Moldings, Curved Staircase, Family Room Off Kitchen, Floor Plan - Open, Formal/Separate Dining Room, Kitchen - Eat-In, Kitchen - Gourmet, Kitchen - Island, Pantry, Primary Bath(s), Recessed Lighting, Solar Tube(s), Sprinkler System, Stall Shower, Upgraded Countertops, Walk-in Closet(s), Wood Floors
Hot Water Natural Gas
Cooling Ceiling Fan(s), Central A/C
Flooring Ceramic Tile, Carpet, Hardwood, Marble
Fireplaces Number 1
Fireplaces Type Gas/Propane
Equipment Built-In Range, Dishwasher, Disposal, Energy Efficient Appliances, Freezer, Icemaker, Microwave, Oven - Self Cleaning, Range Hood, Refrigerator, Stainless Steel Appliances, Stove, Washer, Water Heater, Dryer
Fireplace Y
Window Features Bay/Bow,Sliding
Appliance Built-In Range, Dishwasher, Disposal, Energy Efficient Appliances, Freezer, Icemaker, Microwave, Oven - Self Cleaning, Range Hood, Refrigerator, Stainless Steel Appliances, Stove, Washer, Water Heater, Dryer
Heat Source Natural Gas
Laundry Main Floor
Exterior
Exterior Feature Wrap Around, Porch(es), Patio(s)
Parking Features Built In, Garage - Front Entry, Garage Door Opener
Garage Spaces 6.0
Fence Rear, Wood
Utilities Available Under Ground
Water Access N
View Trees/Woods
Roof Type Architectural Shingle
Accessibility None
Porch Wrap Around, Porch(es), Patio(s)
Attached Garage 2
Total Parking Spaces 6
Garage Y
Building
Lot Description Backs - Open Common Area, Backs to Trees, Corner, Front Yard, Landscaping, Partly Wooded, Rear Yard, SideYard(s), Trees/Wooded
Story 3
Foundation Concrete Perimeter
Sewer Public Sewer
Water Public
Architectural Style Traditional
Level or Stories 3
Additional Building Above Grade, Below Grade
Structure Type 9'+ Ceilings,Dry Wall,Cathedral Ceilings,Vaulted Ceilings
New Construction N
Schools
School District Mount Laurel Township Public Schools
Others
Senior Community No
Tax ID 24-00304 03-00001
Ownership Fee Simple
SqFt Source Assessor
Security Features Carbon Monoxide Detector(s),Smoke Detector
Acceptable Financing Cash, Conventional, FHA, VA
Listing Terms Cash, Conventional, FHA, VA
Financing Cash,Conventional,FHA,VA
Special Listing Condition Standard
Read Less Info
Want to know what your home might be worth? Contact us for a FREE valuation!

Our team is ready to help you sell your home for the highest possible price ASAP

Bought with Paula E Jukel • American Realty Co.

"My job is to find and attract mastery-based agents to the office, protect the culture, and make sure everyone is happy! "






