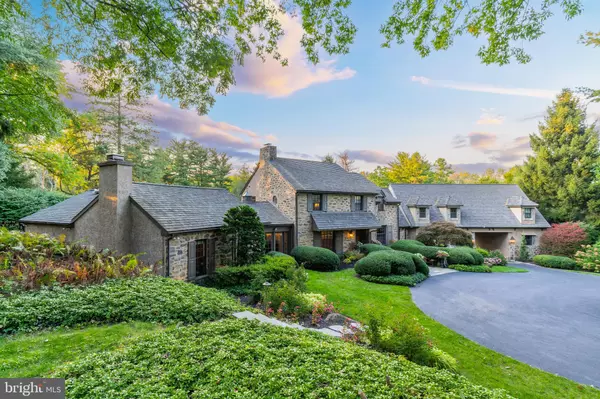$2,500,000
$2,650,000
5.7%For more information regarding the value of a property, please contact us for a free consultation.
5 Beds
8 Baths
6,346 SqFt
SOLD DATE : 06/21/2023
Key Details
Sold Price $2,500,000
Property Type Single Family Home
Sub Type Detached
Listing Status Sold
Purchase Type For Sale
Square Footage 6,346 sqft
Price per Sqft $393
Subdivision None Available
MLS Listing ID PAMC2064326
Sold Date 06/21/23
Style Colonial
Bedrooms 5
Full Baths 5
Half Baths 3
HOA Y/N N
Abv Grd Liv Area 6,346
Originating Board BRIGHT
Year Built 1953
Annual Tax Amount $36,848
Tax Year 2022
Lot Size 2.230 Acres
Acres 2.23
Lot Dimensions 217.00 x 0.00
Property Description
Presenting a truly exceptional Main Line estate nestled on 2.23 private acres in the heart of Villanova. Upon entering the center entrance hall, one is immediately struck by the bright, sunlit spaces, luxurious finishes and lovely views of the pool and rear grounds. A living room with gas fireplace and French doors to the rear terrace leads to the expansive primary first floor suite with fireplace, featuring 2 full baths, each with walk-in showers and one with a soaking tub, as well as two large walk-in closets with ample storage. The formal dining room off the center hall has an expansive pantry with plenty of built-in space, refrigerator, ice maker (2023), dishwasher, warming drawer, and access to the finished basement. The open kitchen and great room with vaulted ceilings are the heart of the home, providing the perfect space for smaller family dinners or more large-scale entertaining. The kitchen features a large island with bar seating, copper farmhouse sink, new (2023) stainless 48 inch range with custom backsplash, and French doors to the terrace. The great room has a wet bar with beverage fridge (2023), an impressive fireplace with carved stone mantle, and leads to the private, distinguished office/library with vaulted ceiling, wet bar with beverage fridge (2023), private powder room and carved wood fireplace. A private entrance to the au pair/in-law suite with bedroom, living room, bathroom and full kitchen is accessed off the kitchen. An additional walk-in pantry, laundry room with dog washing station and access to the garage with Tesla charger can be found in this section of the home. On the second floor is a large bedroom suite with new marble-tiled bath, two additional bedrooms and a full hall bath. The finished basement provides additional living and ample storage space. The pool (with new tile surround and coping) and grounds of this impressive property are truly a private oasis, with a lovely slate terrace leading to the pool house with full bath, extensive mature landscaping, and firepit – the perfect spot to sit in the evening watching the fantastic sunsets. Beyond, the large, flat lawn is the perfect venue for a game of football. A 3-car garage and whole-house generator complete this fantastic property. All this, and a superlative location with easy access to the train, 476, 76, Conshohocken, Bryn Mawr, and just 90 minutes to NYC.
Location
State PA
County Montgomery
Area Lower Merion Twp (10640)
Zoning RA
Rooms
Basement Partial, Partially Finished
Main Level Bedrooms 1
Interior
Interior Features 2nd Kitchen, Butlers Pantry, Central Vacuum, Dining Area, Exposed Beams, Kitchen - Island, Primary Bath(s), Wet/Dry Bar, WhirlPool/HotTub
Hot Water Natural Gas
Heating Forced Air
Cooling Central A/C
Flooring Fully Carpeted, Marble, Stone, Tile/Brick, Wood
Fireplaces Number 4
Fireplace Y
Heat Source Natural Gas
Laundry Main Floor
Exterior
Parking Features Garage Door Opener, Inside Access
Garage Spaces 3.0
Pool In Ground
Water Access N
Roof Type Pitched,Wood
Accessibility None
Attached Garage 3
Total Parking Spaces 3
Garage Y
Building
Story 2
Foundation Concrete Perimeter
Sewer On Site Septic
Water Public
Architectural Style Colonial
Level or Stories 2
Additional Building Above Grade, Below Grade
Structure Type 9'+ Ceilings,Cathedral Ceilings
New Construction N
Schools
School District Lower Merion
Others
Senior Community No
Tax ID 40-00-56592-005
Ownership Fee Simple
SqFt Source Assessor
Special Listing Condition Standard
Read Less Info
Want to know what your home might be worth? Contact us for a FREE valuation!

Our team is ready to help you sell your home for the highest possible price ASAP

Bought with Alexis McGrath • BHHS Fox & Roach-Rosemont

"My job is to find and attract mastery-based agents to the office, protect the culture, and make sure everyone is happy! "






