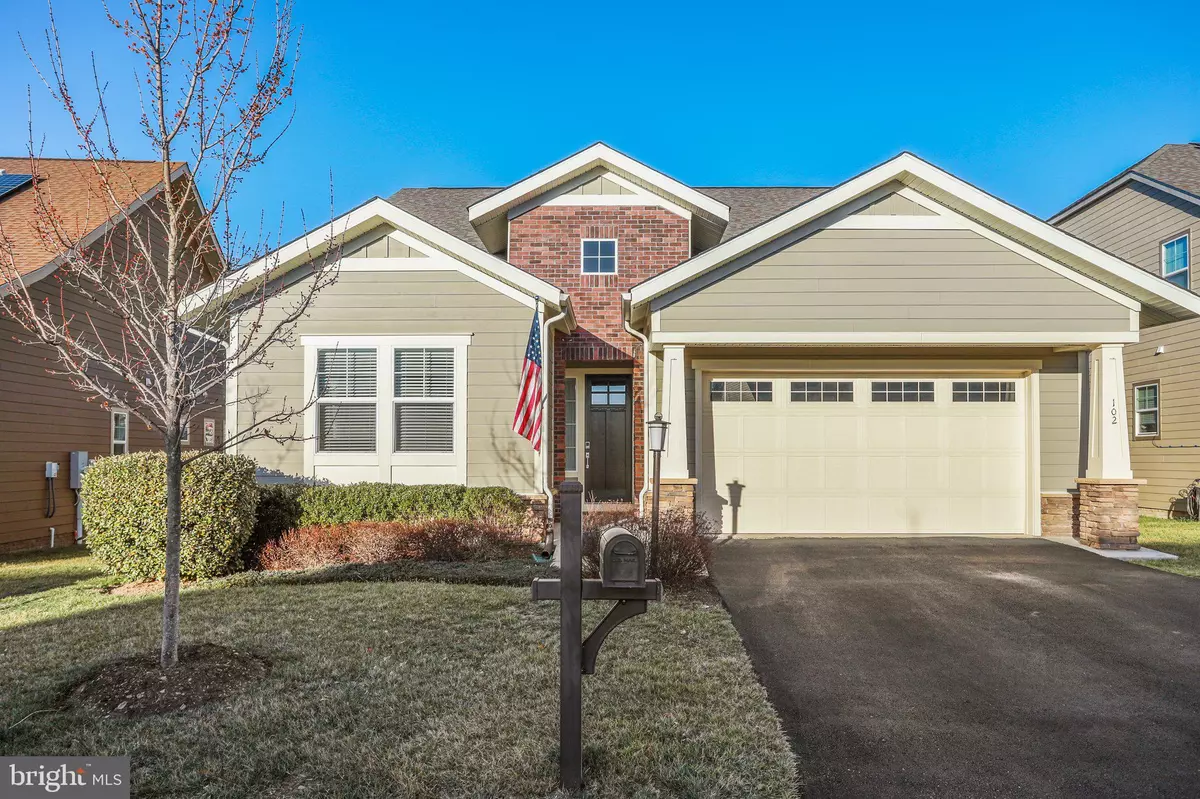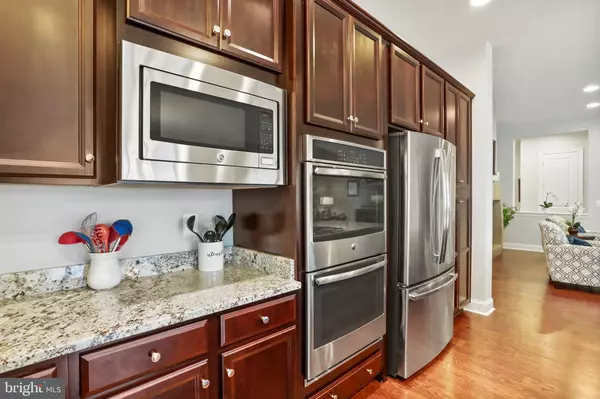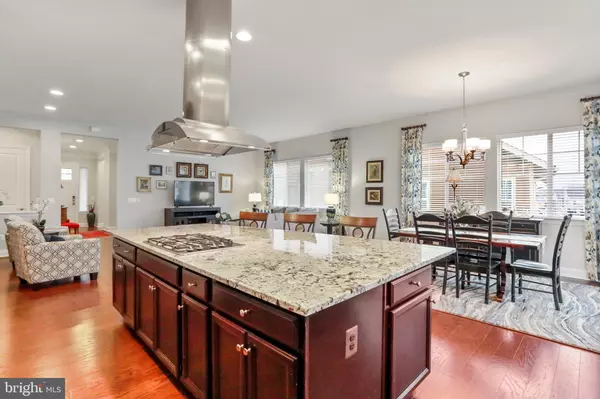$600,000
$600,000
For more information regarding the value of a property, please contact us for a free consultation.
3 Beds
4 Baths
3,248 SqFt
SOLD DATE : 06/20/2023
Key Details
Sold Price $600,000
Property Type Single Family Home
Sub Type Detached
Listing Status Sold
Purchase Type For Sale
Square Footage 3,248 sqft
Price per Sqft $184
Subdivision None Available
MLS Listing ID VAFV2012868
Sold Date 06/20/23
Style Craftsman,Ranch/Rambler
Bedrooms 3
Full Baths 3
Half Baths 1
HOA Fees $365/mo
HOA Y/N Y
Abv Grd Liv Area 2,189
Originating Board BRIGHT
Year Built 2016
Annual Tax Amount $2,801
Tax Year 2022
Lot Size 7,405 Sqft
Acres 0.17
Property Description
You will feel right at home as soon as you walk in! Located in the Beautiful Foothills of the Blue Ridge Mountains. Surrounded by 900 wooded acreage. Lake Frederick is a 117 acre Lake perfect for your kayaks, boats or just to sit back and watch the sunset. This home was built for luxury and comfort in mind with all the upgrades included! Open floor plan for ease of entertaining . The Gourmet kitchen features include: a double wall oven, Stainless Steele appliances, Large center Island with Gas Cook top and Breakfast bar. An abundance of Upgraded cabinets and gorgeous Granite counter tops.. Large area for your dining needs with access to the covered back porch. No expense has been spared in this kitchen! It has 2 Primary Bedrooms on the main floor and an expansive laundry room with plenty of room for your work room or Home office. Spacious living room with a cozy sitting area by the gas fireplace. .Primary Bedroom 2 has a private access to the covered back porch. . Attached large Primary bath with a custom barn door entry , Double sinks, tiled walk in shower, expansive walk in closet and private water closet. Full finished basement. Perfect for your recreational room , Bar or it could be a great in-law suite with a private entrance . Plenty of recessed lighting , it has an abundance of storage areas and closets through out. Your 3rd bedroom is located on the bottom level and a full bath with an elaborate walk in tiled shower and double sinks.
Its had over $5,000 in Custom blinds installed through out the home. Over $8,000 worth of Custom drapes made for the living and dining room which convey. Water filtration system is installed.
Premier 55+ Active Adult community featuring amazing amenities. Lake Frederick showcases lakefront amenities : including an expansive recreation facility with indoor and outdoor pools for enjoyment no matter the season. Shenandoah Lodge with its farm-to-table Restaurant.. The community offers an art studio, cooking classes, and clubs available to start new hobbies or meet new friends. They also have a ballroom available for events. Explore the beautiful 36,000 Sq Ft Club. Crow's Nest Club for members only, arts and crafts room, culinary room, lakeside outdoor fire pit, dining, drinks. clubhouse, a fantastic fitness center , walking and bike paths, lake access (boating, fishing and kayaking), Pickle Ball and Tennis Courts, lawn care and snow removal. included. You will feel like you are on Vacation everyday! Only 90 min from Washington DC with access to I66 and I81 just minutes away.
Location
State VA
County Frederick
Zoning R5
Rooms
Other Rooms Living Room, Dining Room, Primary Bedroom, Bedroom 3, Kitchen, Laundry, Recreation Room, Storage Room, Utility Room, Bathroom 2, Primary Bathroom, Half Bath
Basement Fully Finished, Heated, Improved, Interior Access, Outside Entrance, Sump Pump, Windows, Side Entrance
Main Level Bedrooms 2
Interior
Interior Features Carpet, Combination Dining/Living, Combination Kitchen/Dining, Combination Kitchen/Living, Crown Moldings, Dining Area, Entry Level Bedroom, Family Room Off Kitchen, Floor Plan - Open, Kitchen - Gourmet, Kitchen - Island, Kitchen - Table Space, Primary Bath(s), Recessed Lighting, Stall Shower, Upgraded Countertops, Walk-in Closet(s), Water Treat System, Window Treatments, Wood Floors, Kitchen - Eat-In, Pantry, Tub Shower
Hot Water Natural Gas
Heating Central
Cooling Central A/C
Flooring Carpet, Hardwood, Tile/Brick
Fireplaces Number 1
Fireplaces Type Gas/Propane
Equipment Built-In Microwave, Cooktop, Cooktop - Down Draft, Dishwasher, Disposal, Dryer, Energy Efficient Appliances, Exhaust Fan, Icemaker, Oven - Double, Oven/Range - Gas, Stainless Steel Appliances, Washer, Water Conditioner - Owned, Water Heater
Fireplace Y
Window Features Energy Efficient,Low-E
Appliance Built-In Microwave, Cooktop, Cooktop - Down Draft, Dishwasher, Disposal, Dryer, Energy Efficient Appliances, Exhaust Fan, Icemaker, Oven - Double, Oven/Range - Gas, Stainless Steel Appliances, Washer, Water Conditioner - Owned, Water Heater
Heat Source Natural Gas
Laundry Main Floor, Dryer In Unit, Washer In Unit
Exterior
Exterior Feature Patio(s), Screened, Porch(es), Roof
Parking Features Garage - Front Entry, Garage Door Opener, Inside Access
Garage Spaces 2.0
Utilities Available Natural Gas Available
Amenities Available Bar/Lounge, Bike Trail, Club House, Community Center, Concierge, Fitness Center, Gated Community, Gift Shop, Jog/Walk Path, Lake, Meeting Room, Party Room, Pool - Indoor, Pool - Outdoor, Recreational Center, Retirement Community, Security, Swimming Pool, Water/Lake Privileges, Tennis Courts, Dining Rooms, Exercise Room, Pier/Dock
Water Access Y
Water Access Desc Canoe/Kayak,Fishing Allowed,Public Access,Boat - Electric Motor Only
Roof Type Shingle
Accessibility None
Porch Patio(s), Screened, Porch(es), Roof
Attached Garage 2
Total Parking Spaces 2
Garage Y
Building
Lot Description Front Yard, Rear Yard
Story 1
Foundation Permanent
Sewer Public Sewer
Water Public
Architectural Style Craftsman, Ranch/Rambler
Level or Stories 1
Additional Building Above Grade, Below Grade
Structure Type 9'+ Ceilings,High,Dry Wall
New Construction N
Schools
School District Frederick County Public Schools
Others
HOA Fee Include Common Area Maintenance,Lawn Care Front,Lawn Care Rear,Lawn Care Side,Lawn Maintenance,Recreation Facility,Reserve Funds,Road Maintenance,Security Gate,Snow Removal,Trash,Pier/Dock Maintenance,Pool(s)
Senior Community Yes
Age Restriction 55
Tax ID 87B 2 1 219
Ownership Fee Simple
SqFt Source Assessor
Security Features Security Gate,Main Entrance Lock
Horse Property N
Special Listing Condition Standard
Read Less Info
Want to know what your home might be worth? Contact us for a FREE valuation!

Our team is ready to help you sell your home for the highest possible price ASAP

Bought with Sue J Chong • EXP Realty, LLC

"My job is to find and attract mastery-based agents to the office, protect the culture, and make sure everyone is happy! "






