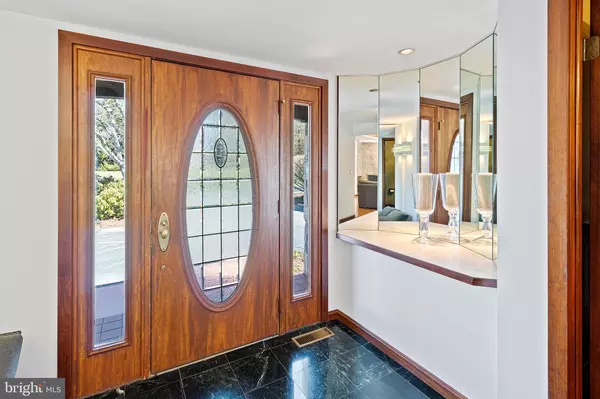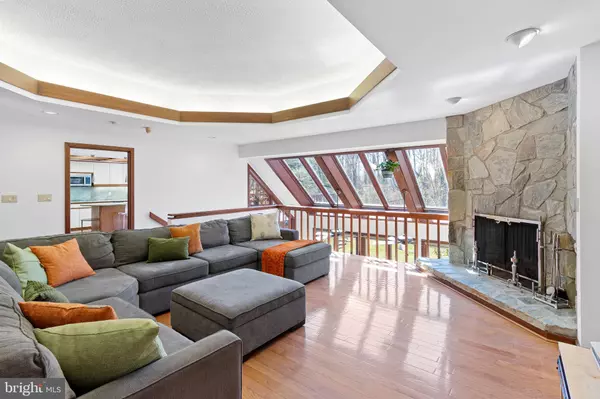$815,000
$785,000
3.8%For more information regarding the value of a property, please contact us for a free consultation.
4 Beds
3 Baths
3,227 SqFt
SOLD DATE : 06/22/2023
Key Details
Sold Price $815,000
Property Type Single Family Home
Sub Type Detached
Listing Status Sold
Purchase Type For Sale
Square Footage 3,227 sqft
Price per Sqft $252
Subdivision None Available
MLS Listing ID NJME2028396
Sold Date 06/22/23
Style Mediterranean,Contemporary
Bedrooms 4
Full Baths 2
Half Baths 1
HOA Y/N N
Abv Grd Liv Area 3,227
Originating Board BRIGHT
Year Built 1988
Annual Tax Amount $17,502
Tax Year 2022
Lot Size 4.130 Acres
Acres 4.13
Lot Dimensions 0.00 x 0.00
Property Description
Built to impress! This custom contemporary 4+ BR, 2.5 BA home is built on a scenic 4.13-acre property, perfectly placed for you to enjoy wooded views, incredible sunrises, meandering stream, and relaxing sunsets. A long tree-lined drive leads to the front circle entry for your guest's arrival. The sunny foyer greets you with marble flooring, mirrored walls, a half bath, a deep hall closet, and a private office (or could be 5th bedroom?) The spectacular focal point of the home is an open living room with a custom circular lighted dome overhead, gleaming HW flooring, a stone fireplace, a wall of windows topped with new skylights, to enjoy the outdoor views. A wealth of upgrades include a new 25-year architectural roof, 2 new furnaces, and new central air. Pella windows throughout the home allow the sunshine in. More good news: New dishwasher, new fridge, new speed queen deluxe washer & dryer, new skylights installed by Cooks Glass. The home was just professionally painted on the main level and most of the lower level and the landscaping was just prepped and primed for the spring and summer seasons. The gourmet kitchen has gorgeous granite counters, counter seating, new appliances, and abundant cabinetry plus an atrium door leading to the huge balcony deck with a circular stair to the lower walkout level. The main bedroom with incredible views has a huge master bath with a stall shower and seamless glass doors, a large walk-in closet, and is convenient to the laundry room with sink and cabinetry. The massive library with shelving, a walk-in closet, and separate office space, could be used as an in-law suite. The lower level has a family room with wood burning stove, wet bar, game room, storage room, three bedrooms, a full bath, and a door that leads to the patio. Come visit this home, you won't want to leave. Minutes to downtown Pennington and close to Princeton, trains and central to NYC & Phila.
Location
State NJ
County Mercer
Area Hopewell Twp (21106)
Zoning MRC
Rooms
Main Level Bedrooms 2
Interior
Hot Water Oil
Heating Heat Pump - Oil BackUp
Cooling Central A/C
Fireplaces Number 2
Fireplaces Type Wood
Fireplace Y
Heat Source Oil
Exterior
Parking Features Garage Door Opener
Garage Spaces 2.0
Water Access N
Accessibility None
Attached Garage 2
Total Parking Spaces 2
Garage Y
Building
Story 2
Foundation Block
Sewer On Site Septic
Water Well
Architectural Style Mediterranean, Contemporary
Level or Stories 2
Additional Building Above Grade, Below Grade
New Construction N
Schools
Middle Schools Timberlane M.S.
High Schools Central H.S.
School District Hopewell Valley Regional Schools
Others
Senior Community No
Tax ID 06-00030-00001 07
Ownership Fee Simple
SqFt Source Assessor
Special Listing Condition Standard
Read Less Info
Want to know what your home might be worth? Contact us for a FREE valuation!

Our team is ready to help you sell your home for the highest possible price ASAP

Bought with Pierre Mark Eade • Homestarr Realty

"My job is to find and attract mastery-based agents to the office, protect the culture, and make sure everyone is happy! "






