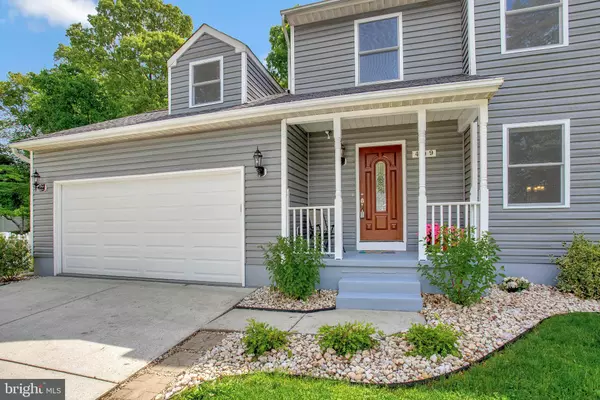$665,000
$665,000
For more information regarding the value of a property, please contact us for a free consultation.
3 Beds
3 Baths
2,555 SqFt
SOLD DATE : 06/23/2023
Key Details
Sold Price $665,000
Property Type Single Family Home
Sub Type Detached
Listing Status Sold
Purchase Type For Sale
Square Footage 2,555 sqft
Price per Sqft $260
Subdivision Sabrina Park
MLS Listing ID MDAA2059666
Sold Date 06/23/23
Style Colonial
Bedrooms 3
Full Baths 2
Half Baths 1
HOA Y/N N
Abv Grd Liv Area 1,876
Originating Board BRIGHT
Year Built 1993
Annual Tax Amount $5,170
Tax Year 2022
Lot Size 8,502 Sqft
Acres 0.2
Property Description
Don’t miss this desirable Severna Park colonial tucked away on a cul-de-sac in the Sabrina Park community, ideally situated on a wooded lot backing to trees. Renovated throughout back in 2018, and still having that barely lived-in comfortable feeling, you’ll find vinyl plank flooring throughout the main level, spacious living room featuring cottage style windows across the front, leading to separate dining room overlooking the backyard, and kitchen boasting white cabinetry with soft-close drawers, Quartz countertops, Subway tile backsplash, stainless appliances, and large island with extended L-shaped built in table and adjustable-height pendant lighting. Family room features a cozy wood burning fireplace with white brick surround and mantle, with sliding glass doors leading to screened-in porch overlooking the wooded landscape. The upper level presents three bedrooms, inclusive of an owner’s suite with private balcony and en-suite full bath with LVP floors, Quartz vanity, and custom shower with vertical accent tiles and semi-frameless glass doors. There’s two additional spacious bedrooms, one of which features built-in window seating. Loads of space in the finished lower level for a large recreation room with both room for TV watching, game playing, and additional space for sports tables, along with a flexible and versatile finished room perfect for an office or crafts room. Seller also had natural gas lines run to the property, and backyard is fully fenced. Additional notable upgrades in 2018 include all new flooring throughout, lighting, sliding glass doors and exterior doors. Great location near Kinder Park, with easy access to Rts. 3, 97 and 32!
Location
State MD
County Anne Arundel
Zoning R5
Rooms
Basement Fully Finished, Walkout Stairs
Interior
Interior Features Recessed Lighting, Kitchen - Island, Upgraded Countertops, Crown Moldings, Formal/Separate Dining Room, Ceiling Fan(s), Carpet, Primary Bath(s), Family Room Off Kitchen, Built-Ins, Kitchen - Eat-In
Hot Water Electric
Heating Heat Pump(s)
Cooling Central A/C
Flooring Luxury Vinyl Plank, Partially Carpeted
Fireplaces Number 1
Fireplaces Type Wood, Mantel(s), Brick
Equipment Stainless Steel Appliances, Refrigerator, Icemaker, Stove, Exhaust Fan, Dishwasher, Washer, Dryer
Fireplace Y
Appliance Stainless Steel Appliances, Refrigerator, Icemaker, Stove, Exhaust Fan, Dishwasher, Washer, Dryer
Heat Source Electric
Laundry Lower Floor
Exterior
Exterior Feature Patio(s), Porch(es), Screened
Garage Garage - Front Entry, Garage Door Opener
Garage Spaces 6.0
Fence Picket, Vinyl
Waterfront N
Water Access N
View Trees/Woods
Roof Type Architectural Shingle
Accessibility None
Porch Patio(s), Porch(es), Screened
Parking Type Driveway, Attached Garage
Attached Garage 2
Total Parking Spaces 6
Garage Y
Building
Story 3
Foundation Other
Sewer Public Sewer
Water Public
Architectural Style Colonial
Level or Stories 3
Additional Building Above Grade, Below Grade
New Construction N
Schools
Elementary Schools Oak Hill
Middle Schools Severna Park
High Schools Severna Park
School District Anne Arundel County Public Schools
Others
Senior Community No
Tax ID 020374690075285
Ownership Fee Simple
SqFt Source Assessor
Special Listing Condition Standard
Read Less Info
Want to know what your home might be worth? Contact us for a FREE valuation!

Our team is ready to help you sell your home for the highest possible price ASAP

Bought with Jennifer Holden • Compass

"My job is to find and attract mastery-based agents to the office, protect the culture, and make sure everyone is happy! "






