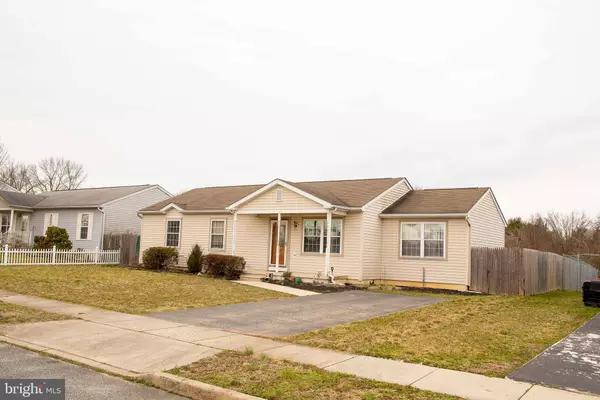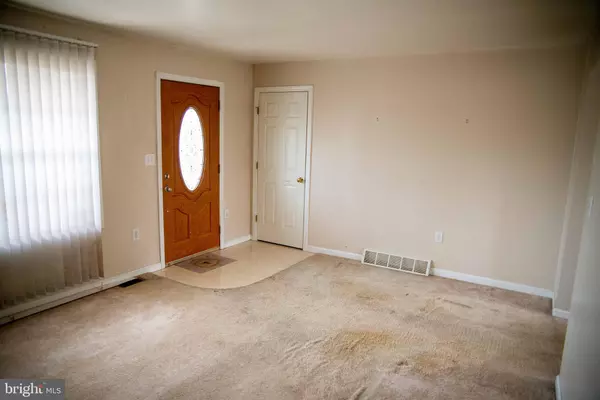$265,000
$279,000
5.0%For more information regarding the value of a property, please contact us for a free consultation.
3 Beds
2 Baths
1,384 SqFt
SOLD DATE : 06/23/2023
Key Details
Sold Price $265,000
Property Type Single Family Home
Sub Type Detached
Listing Status Sold
Purchase Type For Sale
Square Footage 1,384 sqft
Price per Sqft $191
Subdivision 08360
MLS Listing ID NJCB2010610
Sold Date 06/23/23
Style Ranch/Rambler
Bedrooms 3
Full Baths 1
Half Baths 1
HOA Y/N N
Abv Grd Liv Area 1,384
Originating Board BRIGHT
Year Built 1999
Annual Tax Amount $4,005
Tax Year 2022
Lot Size 9,309 Sqft
Acres 0.21
Lot Dimensions 70.00 x 133.00
Property Description
Welcome to the market this 3 bedroom, 1 1/2 rancher located in an established neighborhood. This home is ready for you to make your dream home vision come to life with a little TLC, creativity , and finishing touches. Upon entering the home your are greeted with a spacious living room and off the living room you will find your eat in kitchen with room for a table and plenty of cabinet space for all your storage needs. Off the right of the kitchen is a large family room or better yet you can turn this room into a study, playroom or formal dining room. Walking down the hallway and to your right you will first find your full bathroom featuring a shower & tub combination. Further down the hall you have your 3 bedrooms including your master bedroom with a half bath and huge walk in closet. The full unfinished basement with high ceilings & laundry hook up has the potential for added living space. The back yard is fenced in for privacy and offers plenty of space for entertaining family and friends or summer BBQs. Property is being sold AS IS. but do not let that scare you. Buyer is responsible for all certifications required to close including CO and lender repairs if needed. Inspections are for informational purposes only. Do not miss out and make your appointment to view this home!
Location
State NJ
County Cumberland
Area Vineland City (20614)
Zoning 01
Rooms
Other Rooms Basement
Basement Full, Unfinished
Main Level Bedrooms 3
Interior
Interior Features Carpet, Combination Kitchen/Dining, Family Room Off Kitchen, Tub Shower, Walk-in Closet(s)
Hot Water Natural Gas
Heating Forced Air
Cooling Central A/C
Flooring Carpet, Laminated
Equipment Dishwasher, Exhaust Fan, Oven/Range - Gas, Refrigerator, Water Heater
Fireplace N
Appliance Dishwasher, Exhaust Fan, Oven/Range - Gas, Refrigerator, Water Heater
Heat Source Natural Gas
Laundry Basement
Exterior
Exterior Feature Patio(s)
Garage Spaces 2.0
Fence Wood
Utilities Available Electric Available, Natural Gas Available, Sewer Available
Waterfront N
Water Access N
Roof Type Shingle
Accessibility None
Porch Patio(s)
Parking Type Driveway, Off Street
Total Parking Spaces 2
Garage N
Building
Story 1
Foundation Block
Sewer Public Sewer
Water Public
Architectural Style Ranch/Rambler
Level or Stories 1
Additional Building Above Grade, Below Grade
New Construction N
Schools
Elementary Schools Marie Durand
Middle Schools Veterans Memorial Intermediate Sch
High Schools Vineland
School District City Of Vineland Board Of Education
Others
Senior Community No
Tax ID 14-02301-00017
Ownership Fee Simple
SqFt Source Assessor
Security Features Carbon Monoxide Detector(s),Smoke Detector
Acceptable Financing Cash, Conventional, VA, FHA
Horse Property N
Listing Terms Cash, Conventional, VA, FHA
Financing Cash,Conventional,VA,FHA
Special Listing Condition Standard
Read Less Info
Want to know what your home might be worth? Contact us for a FREE valuation!

Our team is ready to help you sell your home for the highest possible price ASAP

Bought with Nelida Andujar • Homestarr Realty

"My job is to find and attract mastery-based agents to the office, protect the culture, and make sure everyone is happy! "






