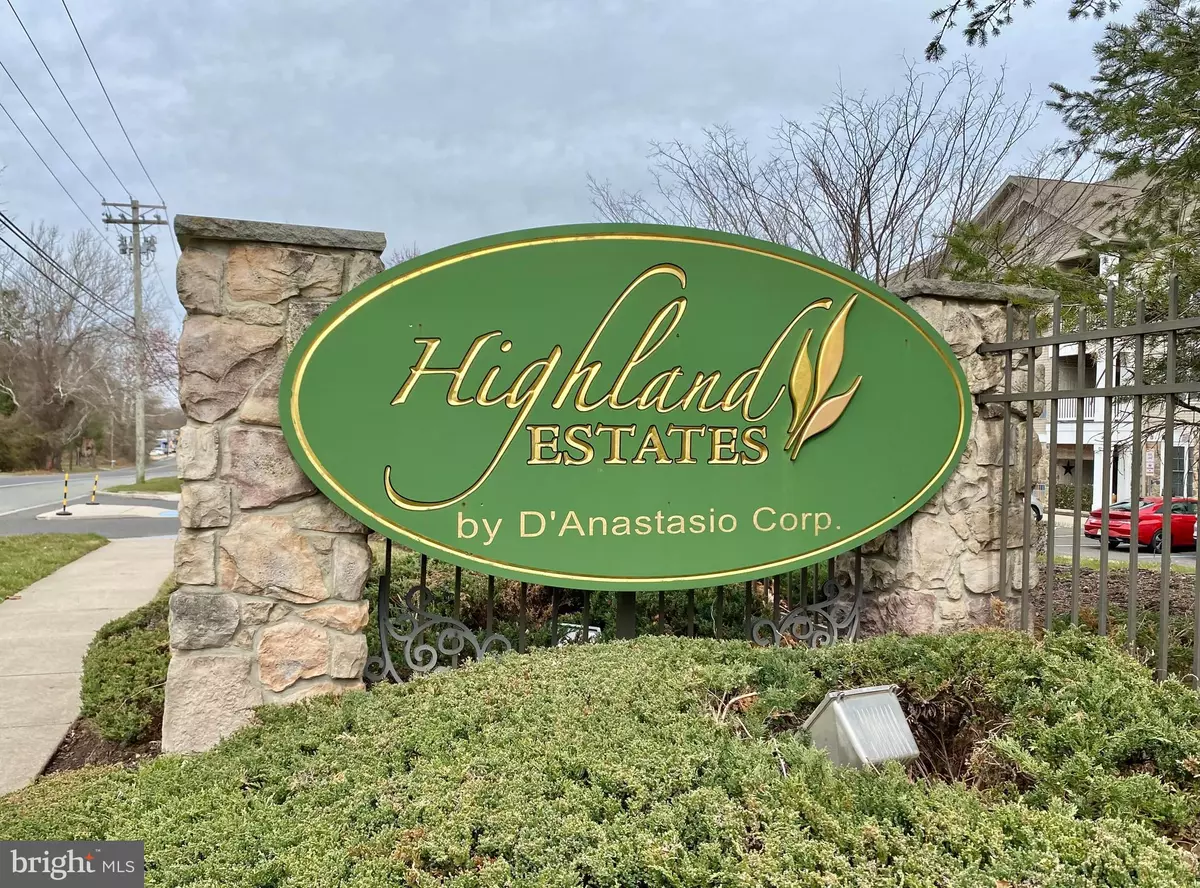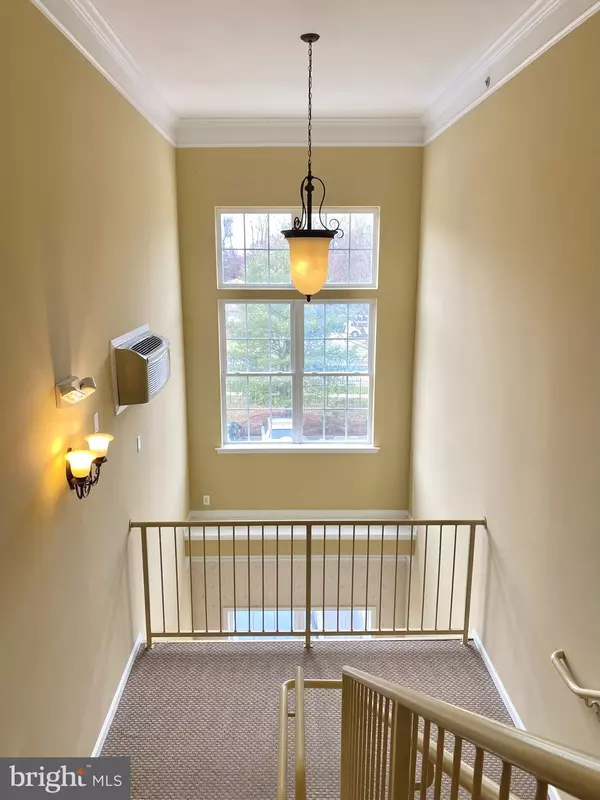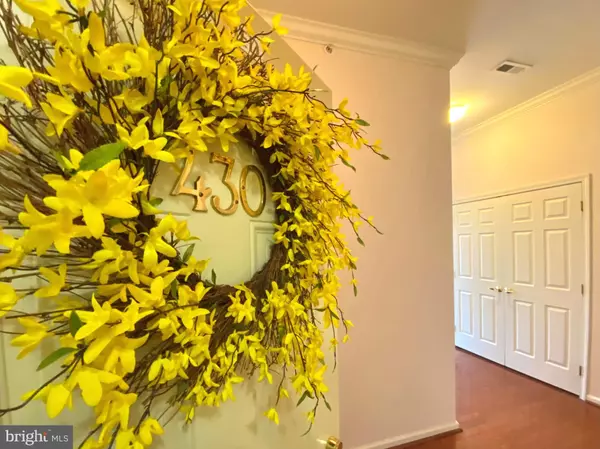$215,000
$199,000
8.0%For more information regarding the value of a property, please contact us for a free consultation.
2 Beds
2 Baths
1,166 SqFt
SOLD DATE : 06/23/2023
Key Details
Sold Price $215,000
Property Type Condo
Sub Type Condo/Co-op
Listing Status Sold
Purchase Type For Sale
Square Footage 1,166 sqft
Price per Sqft $184
Subdivision Highland Estates
MLS Listing ID NJCD2043964
Sold Date 06/23/23
Style Unit/Flat
Bedrooms 2
Full Baths 2
Condo Fees $330/mo
HOA Y/N N
Abv Grd Liv Area 1,166
Originating Board BRIGHT
Year Built 2007
Annual Tax Amount $4,403
Tax Year 2022
Lot Dimensions 0.00 x 0.00
Property Description
Welcome to this 2 bedroom, 2 bath, 55+ condo with 1166 square feet with fantastic upgrades and in a great location. This newer built unit is on the 3rd and top floor with 10' ceilings with recessed lighting and upgraded millwork including crown molding in the wide foyer, large living room, dining area and kitchen. The flooring is also upgraded with hardwoods in the foyer and living room and ceramic tile in the dining area, kitchen and both bathrooms. The kitchen boasts 42" wood cabinets with crown molding finish, white appliances (included) with a newer dishwasher, breakfast bar with chairs and pendent lights (included), beveled edge on the countertops, and a stainless-steel sink with upgraded faucet. The refrigerator has a water line and ice maker and some of the cabinets have pull-out shelves. Off of the dining area is a slider leading to a nice sized deck that offers a great view of the sunset. A pull-down shade on the deck is included to extend your outdoor time in comfort. Access to the utility closet is on the deck. The ensuite master bedroom is well-lit and has a large walk-in closet and full bath with shower stall. The 2nd bedroom has a large closet, and a full bath that is just steps away with a tub shower. Both bathrooms have upgraded vanities, comfort height toilets, and grab bars. Six panel doors throughout and all of the closets have organizers and the laundry closet in located in the foyer (washer/dryer is included). Also included in the sale are all of the ceiling fans, lighting fixtures, and window treatments. Don't forget to check out the basement which has a secure 7'7"x10'5" storage space. The clubhouse, which hosts weekly activities, is within walking distance and has an activity/living room, a kitchen, a gym, bathrooms and an outdoor space. Highland Estates and the clubhouse are secure buildings. Contact agent for access. Also, within walking distance, is local shopping, restaurants, coffeehouse, and other places of business. A major food store may be headed to the building nearest the location of this unit (please confirm with the township the status). Major highway access (Rt 42) and roadways (Rt 168) are within minutes of the location. Highland Estates has well-maintained buildings and sits on a manicured property. We look forward to your tour!
Location
State NJ
County Camden
Area Gloucester Twp (20415)
Zoning RES
Rooms
Other Rooms Living Room, Dining Room, Bedroom 2, Kitchen, Bedroom 1
Basement Interior Access
Main Level Bedrooms 2
Interior
Interior Features Carpet, Ceiling Fan(s), Combination Kitchen/Dining, Crown Moldings, Elevator, Entry Level Bedroom, Floor Plan - Open, Recessed Lighting, Stall Shower, Tub Shower, Walk-in Closet(s), Wood Floors, Window Treatments
Hot Water Natural Gas
Heating Heat Pump(s)
Cooling Ceiling Fan(s), Central A/C
Flooring Carpet, Ceramic Tile, Hardwood
Equipment Built-In Microwave, Built-In Range, Dishwasher, Disposal, Refrigerator, Water Heater, Washer/Dryer Stacked
Furnishings No
Fireplace N
Window Features Double Pane,Screens
Appliance Built-In Microwave, Built-In Range, Dishwasher, Disposal, Refrigerator, Water Heater, Washer/Dryer Stacked
Heat Source Natural Gas
Laundry Washer In Unit, Dryer In Unit
Exterior
Exterior Feature Deck(s)
Utilities Available Cable TV
Amenities Available Club House, Common Grounds, Exercise Room, Elevator, Extra Storage, Meeting Room, Picnic Area
Water Access N
Accessibility Elevator, Level Entry - Main
Porch Deck(s)
Garage N
Building
Story 1
Unit Features Garden 1 - 4 Floors
Sewer Public Sewer
Water Public
Architectural Style Unit/Flat
Level or Stories 1
Additional Building Above Grade, Below Grade
New Construction N
Schools
School District Black Horse Pike Regional Schools
Others
Pets Allowed Y
HOA Fee Include Common Area Maintenance,Ext Bldg Maint,Recreation Facility,Road Maintenance,Snow Removal,Trash
Senior Community Yes
Age Restriction 55
Tax ID 15-13203-00005 01-C0430
Ownership Condominium
Security Features Carbon Monoxide Detector(s),Fire Detection System,Main Entrance Lock,Smoke Detector,Sprinkler System - Indoor
Acceptable Financing Cash, Private, Conventional
Horse Property N
Listing Terms Cash, Private, Conventional
Financing Cash,Private,Conventional
Special Listing Condition Standard
Pets Allowed Size/Weight Restriction, Number Limit, Cats OK, Dogs OK
Read Less Info
Want to know what your home might be worth? Contact us for a FREE valuation!

Our team is ready to help you sell your home for the highest possible price ASAP

Bought with Maureen E Schmidt • Weichert Realtors-Cherry Hill

"My job is to find and attract mastery-based agents to the office, protect the culture, and make sure everyone is happy! "






