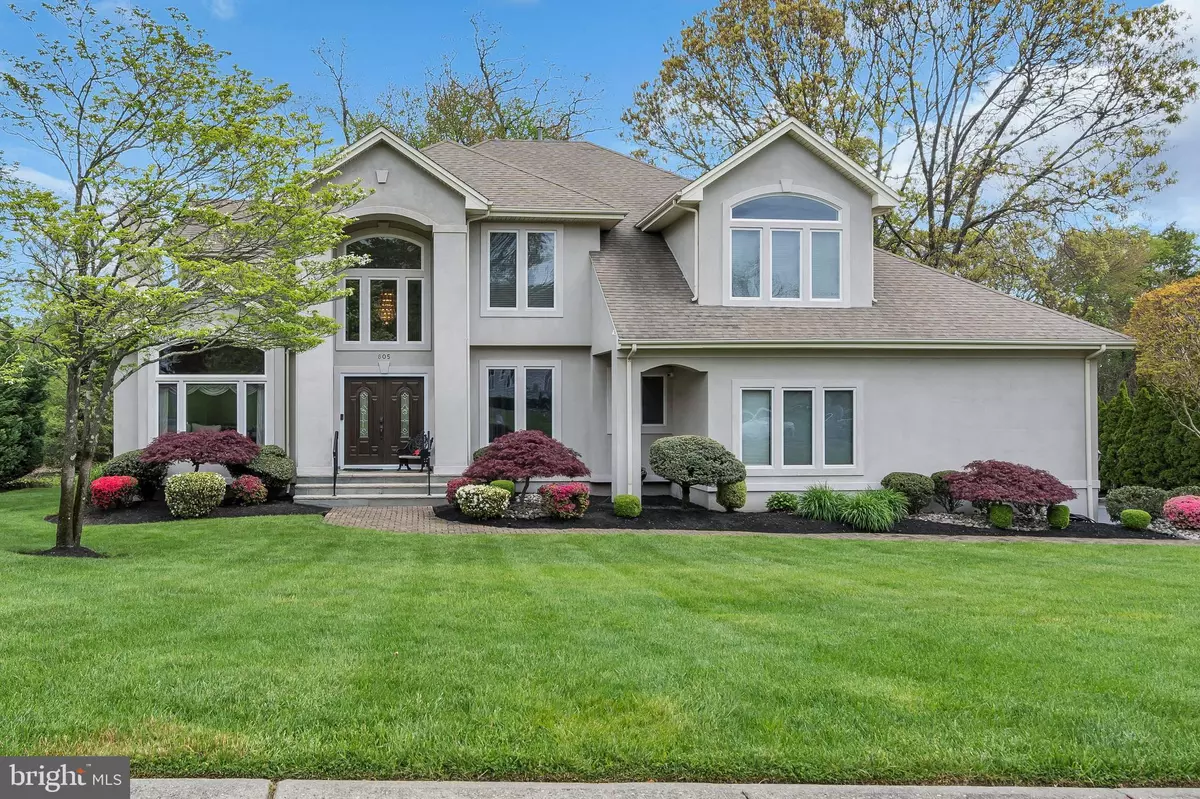$890,000
$985,000
9.6%For more information regarding the value of a property, please contact us for a free consultation.
4 Beds
4 Baths
3,402 SqFt
SOLD DATE : 06/23/2023
Key Details
Sold Price $890,000
Property Type Single Family Home
Sub Type Detached
Listing Status Sold
Purchase Type For Sale
Square Footage 3,402 sqft
Price per Sqft $261
Subdivision Herbertsville
MLS Listing ID NJOC2018272
Sold Date 06/23/23
Style Colonial,Contemporary
Bedrooms 4
Full Baths 3
Half Baths 1
HOA Y/N N
Abv Grd Liv Area 3,402
Originating Board BRIGHT
Year Built 1995
Annual Tax Amount $14,422
Tax Year 2022
Lot Size 0.489 Acres
Acres 0.49
Lot Dimensions 124 x 178 x 124 x 165
Property Description
Welcome to 605 Turkey Point Rd. in the Herbertsville section of North Brick; one of Brick's most desirable areas. This beautiful, expansive home has 3,400 sq.ft. & offers 4 BRs, 3.5 baths, a 1st floor office (possibly a 5th BR), & a full finished basement that's over 1,700 sq.ft. Upon entering the home you are greeted by a plethora of natural light in the dramatic 2-story foyer. You'll then discover the living rm w/ cathedral ceilings & a gas fireplace, an oversized dining rm w/ wood floors & a 9' ceiling, the large eat-in kitchen with granite countertops & tiled backsplash, & a family rm w/ wood floors & a gas fireplace. The master BR has a full bath w/ shower stall, a jetted tub, & a walk-in closet. There's 2 zone central air & 2 zone gas heat, a security system, a laundry room w/ a laundry sink, and it even has an elevator! There is a 2.5 car garage that has 1 double wide door & a single wide door and measures 25 x 21. The neighborhood tastefully offers sidewalks with Belgium block curbing and underground utilities. The exterior boasts a large backyard, a large deck w/ bench seating and a 6 zone sprinkler system for both front and back yards, as well as Leaf Filter gutter guards & security cameras.
Location
State NJ
County Ocean
Area Brick Twp (21507)
Zoning R20
Rooms
Other Rooms Living Room, Dining Room, Bedroom 2, Bedroom 4, Kitchen, Family Room, Basement, Foyer, Bedroom 1, Study, Bathroom 1, Bathroom 2, Bathroom 3, Half Bath
Basement Full, Fully Finished, Heated
Interior
Interior Features Attic, Breakfast Area, Ceiling Fan(s), Elevator, Pantry, Kitchen - Eat-In, Recessed Lighting, Skylight(s), Sprinkler System, Walk-in Closet(s), Window Treatments
Hot Water Natural Gas
Heating Forced Air, Zoned
Cooling Zoned, Central A/C
Fireplaces Number 2
Fireplaces Type Gas/Propane
Equipment Dishwasher, Microwave, Oven - Double, Stove
Fireplace Y
Window Features Skylights,Bay/Bow,Storm
Appliance Dishwasher, Microwave, Oven - Double, Stove
Heat Source Natural Gas
Laundry Main Floor
Exterior
Exterior Feature Deck(s)
Garage Garage Door Opener, Oversized, Garage - Front Entry, Garage - Rear Entry
Garage Spaces 2.0
Waterfront N
Water Access N
Roof Type Shingle
Accessibility Elevator, Other
Porch Deck(s)
Parking Type Driveway, Attached Garage, Off Street
Attached Garage 2
Total Parking Spaces 2
Garage Y
Building
Story 2
Foundation Block
Sewer Public Sewer
Water Public
Architectural Style Colonial, Contemporary
Level or Stories 2
Additional Building Above Grade, Below Grade
New Construction N
Schools
Elementary Schools Lanes Mill
Middle Schools Veteran'S Memorial M.S.
High Schools Brick Township Memorial H.S.
School District Brick Township Public Schools
Others
Senior Community No
Tax ID 07-01385 07-00028
Ownership Fee Simple
SqFt Source Assessor
Security Features Security System
Special Listing Condition Standard
Read Less Info
Want to know what your home might be worth? Contact us for a FREE valuation!

Our team is ready to help you sell your home for the highest possible price ASAP

Bought with Non Member • Non Subscribing Office

"My job is to find and attract mastery-based agents to the office, protect the culture, and make sure everyone is happy! "






