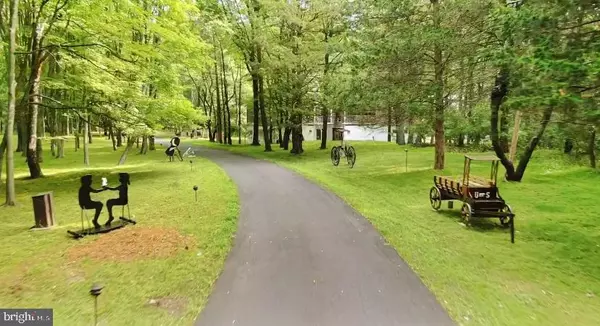$1,850,000
$1,950,000
5.1%For more information regarding the value of a property, please contact us for a free consultation.
5 Beds
9 Baths
8,991 SqFt
SOLD DATE : 06/23/2023
Key Details
Sold Price $1,850,000
Property Type Single Family Home
Sub Type Detached
Listing Status Sold
Purchase Type For Sale
Square Footage 8,991 sqft
Price per Sqft $205
Subdivision Spring Hollow Est
MLS Listing ID NJMM2001506
Sold Date 06/23/23
Style Colonial
Bedrooms 5
Full Baths 6
Half Baths 3
HOA Y/N N
Abv Grd Liv Area 8,991
Originating Board BRIGHT
Year Built 1993
Annual Tax Amount $25,135
Tax Year 2022
Lot Size 6.000 Acres
Acres 6.0
Lot Dimensions 0.00 x 0.00
Property Description
Rare one of a kind, Custom Build, Energy Efficient Luxury living with 8,991 sq. ft. on its secluded 6 acres surrounded with abundant privacy inside & outside the house & close to Prineville Lake and hiking trails. This 5 bed/6 full/3 half bath home, the garages will take 8 cars & has walkout basement SF 6,495
with Double-sided Fireplace. Extra-large Gourmet kitchen with large island & eating area plus platter kitchen with food elevator. There is a party space with swimming pool highest quality equipment plus bonus with a special kitchen, living room with fireplace and large dining rooms seamlessly connected with the pool area and extra-large cedar deck. Master suite with sitting room & fireplace with state of the art his & her bathroom with steam shower.
Special feature: art gallery space designed for maximum natural light for an art collector, entertainment: dream with Movie Theater, wine cellar, library, sauna, Gym area and summer kitchen. Central security system and generator will kick when the power is out through the whole house. Bonus house with 2,414 sq ft. separate from the main house. Nature is authentically incorporated into house interiors with the help of panoramic windows and natural materials used as finishes. This property is great for relaxing in nature, breathtaking gated Private Park setting being conveniently located with Blue Ribbon School district.
Location
State NJ
County Monmouth
Area Millstone Twp (21333)
Zoning R-80
Rooms
Basement Fully Finished, Walkout Level, Windows, Heated, Rear Entrance
Main Level Bedrooms 5
Interior
Interior Features 2nd Kitchen, Butlers Pantry, Cedar Closet(s), Attic, Dining Area, Efficiency, Kitchen - Eat-In, Kitchen - Gourmet, Kitchen - Island, Pantry, Recessed Lighting, Sauna, Walk-in Closet(s), Wine Storage, Other, Formal/Separate Dining Room, Soaking Tub, Stall Shower, Upgraded Countertops, WhirlPool/HotTub
Hot Water Natural Gas
Heating Forced Air, Zoned
Cooling Central A/C
Flooring Hardwood, Marble
Fireplaces Number 4
Fireplaces Type Double Sided
Equipment Built-In Range, Built-In Microwave, Dishwasher, Energy Efficient Appliances, Dryer, Freezer, Oven/Range - Gas, Refrigerator
Fireplace Y
Appliance Built-In Range, Built-In Microwave, Dishwasher, Energy Efficient Appliances, Dryer, Freezer, Oven/Range - Gas, Refrigerator
Heat Source Natural Gas
Laundry Main Floor
Exterior
Exterior Feature Balcony, Deck(s)
Garage Garage Door Opener, Oversized, Inside Access
Garage Spaces 24.0
Pool Saltwater, Heated, In Ground
Waterfront N
Water Access N
Accessibility None
Porch Balcony, Deck(s)
Parking Type Attached Garage, Driveway, Detached Garage, Parking Garage
Attached Garage 4
Total Parking Spaces 24
Garage Y
Building
Lot Description Backs to Trees, Secluded
Story 2
Foundation Other
Sewer On Site Septic
Water Well
Architectural Style Colonial
Level or Stories 2
Additional Building Above Grade, Below Grade
New Construction N
Schools
High Schools Allentown H.S.
School District Millstone Township Public Schools
Others
Pets Allowed Y
Senior Community No
Tax ID 33-00030-00023
Ownership Fee Simple
SqFt Source Assessor
Security Features Security System
Acceptable Financing Cash, Conventional
Listing Terms Cash, Conventional
Financing Cash,Conventional
Special Listing Condition Standard
Pets Description No Pet Restrictions
Read Less Info
Want to know what your home might be worth? Contact us for a FREE valuation!

Our team is ready to help you sell your home for the highest possible price ASAP

Bought with NON MEMBER • NONMEM

"My job is to find and attract mastery-based agents to the office, protect the culture, and make sure everyone is happy! "






