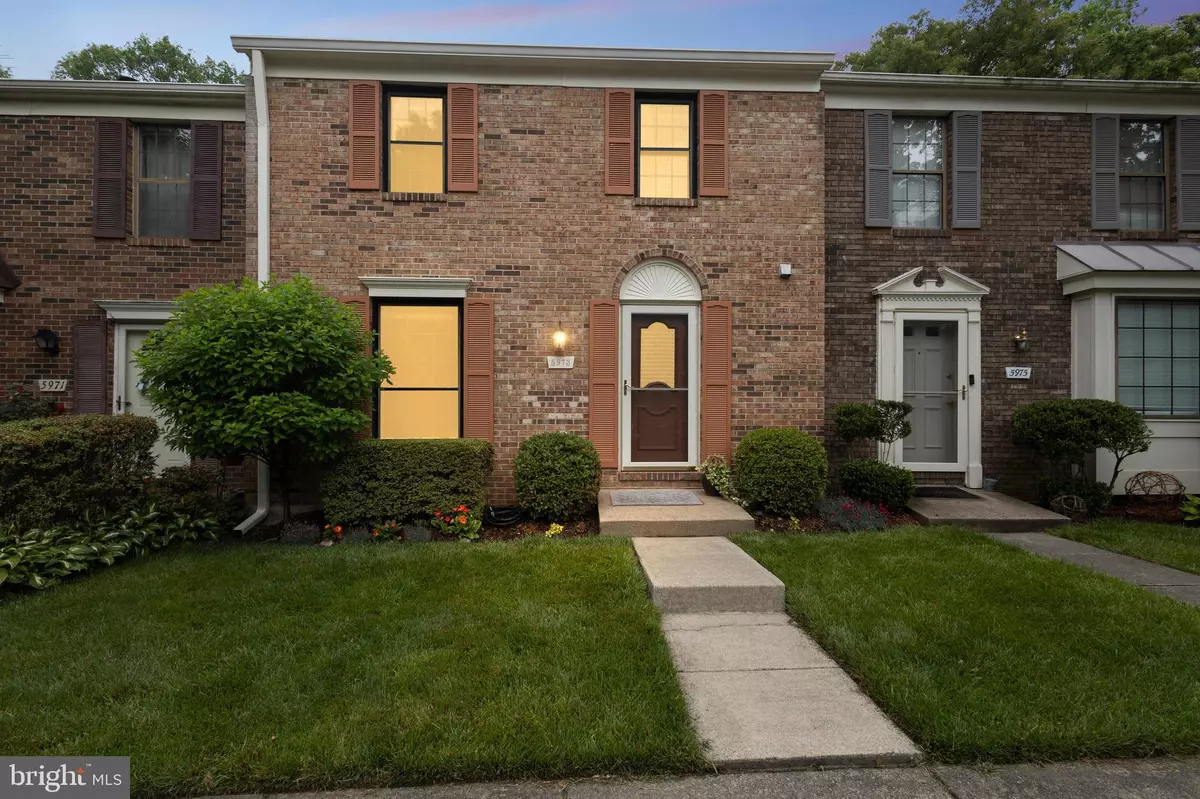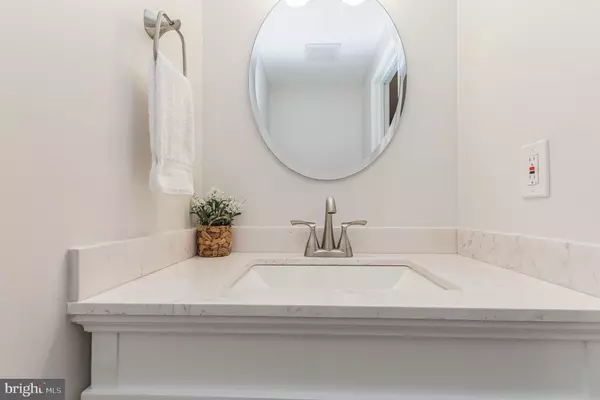$585,000
$574,999
1.7%For more information regarding the value of a property, please contact us for a free consultation.
3 Beds
4 Baths
1,870 SqFt
SOLD DATE : 06/27/2023
Key Details
Sold Price $585,000
Property Type Townhouse
Sub Type Interior Row/Townhouse
Listing Status Sold
Purchase Type For Sale
Square Footage 1,870 sqft
Price per Sqft $312
Subdivision Cardinal Glen
MLS Listing ID VAFX2126970
Sold Date 06/27/23
Style Traditional
Bedrooms 3
Full Baths 2
Half Baths 2
HOA Fees $81/qua
HOA Y/N Y
Abv Grd Liv Area 1,496
Originating Board BRIGHT
Year Built 1978
Annual Tax Amount $5,767
Tax Year 2023
Lot Size 1,650 Sqft
Acres 0.04
Property Description
Welcome to 5973 Clerkenwell Court, Burke, VA 22015! This three-level townhouse offers a comfortable living experience with convenient amenities. The main floor features a spacious living area, dining space, and a modern kitchen with tile and quartz countertops, complemented by stainless steel appliances. Solid wood flooring throughout adds an elegant touch. A half bath completes the main floor. On the top floor, you'll find three bedrooms and two full bathrooms, including a primary suite with a walk-in closet and private bathroom. The other bedrooms provide ample space for family or guests. The lower level offers a walkout to the backyard, which backs to woods, creating a peaceful atmosphere. It includes a versatile rec room, a wet bar, half bath, and a storage/utilities area. The property has two dedicated parking spaces right in front of the home. It is conveniently located near the VRE and park & ride lot for the Metro, making commuting easy. Don't miss the opportunity to call 5973 Clerkenwell Court your home, with its comfortable living spaces, convenient amenities, and desirable location.
Location
State VA
County Fairfax
Zoning 151
Rooms
Other Rooms Living Room, Dining Room, Primary Bedroom, Bedroom 2, Bedroom 3, Kitchen, Foyer, Laundry, Other, Storage Room, Utility Room, Bathroom 2, Primary Bathroom, Half Bath
Basement Walkout Level
Interior
Interior Features Attic, Ceiling Fan(s), Recessed Lighting, Upgraded Countertops, Walk-in Closet(s), Wet/Dry Bar
Hot Water Electric
Heating Forced Air
Cooling Central A/C
Fireplaces Number 1
Fireplaces Type Brick
Fireplace Y
Heat Source Electric
Laundry Lower Floor
Exterior
Exterior Feature Patio(s)
Garage Spaces 2.0
Parking On Site 2
Amenities Available None
Water Access N
Accessibility None
Porch Patio(s)
Total Parking Spaces 2
Garage N
Building
Lot Description Backs - Parkland, Backs to Trees, Rear Yard, No Thru Street
Story 3
Foundation Slab
Sewer Public Sewer
Water Public
Architectural Style Traditional
Level or Stories 3
Additional Building Above Grade, Below Grade
New Construction N
Schools
School District Fairfax County Public Schools
Others
HOA Fee Include Common Area Maintenance,All Ground Fee,Trash,Snow Removal
Senior Community No
Tax ID 0783 07 0086
Ownership Fee Simple
SqFt Source Estimated
Security Features Smoke Detector
Special Listing Condition Standard
Read Less Info
Want to know what your home might be worth? Contact us for a FREE valuation!

Our team is ready to help you sell your home for the highest possible price ASAP

Bought with Natalie Perdue • Compass

"My job is to find and attract mastery-based agents to the office, protect the culture, and make sure everyone is happy! "






