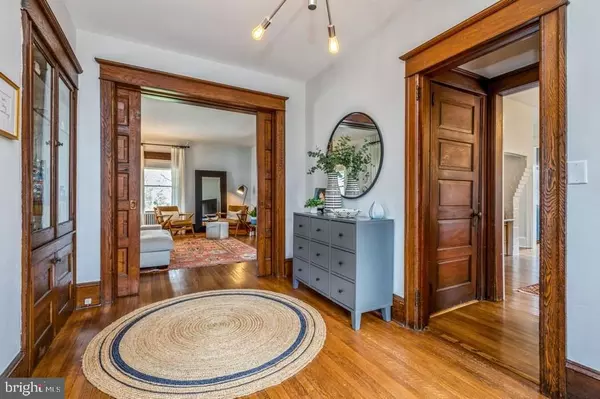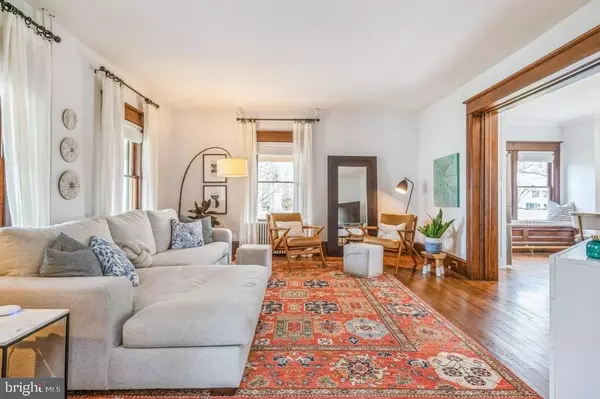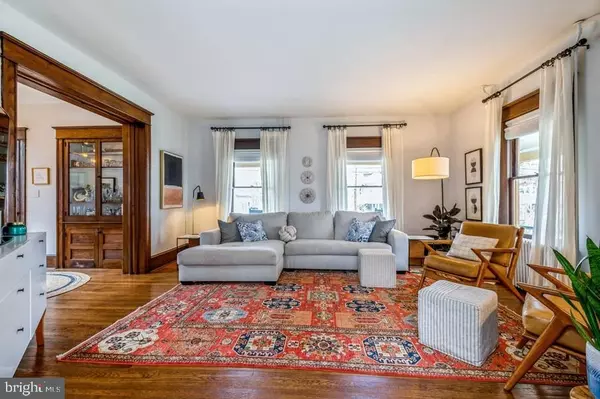$950,000
$880,000
8.0%For more information regarding the value of a property, please contact us for a free consultation.
5 Beds
3 Baths
2,660 SqFt
SOLD DATE : 06/27/2023
Key Details
Sold Price $950,000
Property Type Single Family Home
Sub Type Detached
Listing Status Sold
Purchase Type For Sale
Square Footage 2,660 sqft
Price per Sqft $357
Subdivision None Available
MLS Listing ID NJME2028348
Sold Date 06/27/23
Style Other,Craftsman,Traditional
Bedrooms 5
Full Baths 2
Half Baths 1
HOA Y/N N
Abv Grd Liv Area 2,660
Originating Board BRIGHT
Year Built 1915
Annual Tax Amount $18,566
Tax Year 2022
Lot Size 1.000 Acres
Acres 1.0
Lot Dimensions 0.00 x 0.00
Property Description
Welcome to Hopewell Borough and this American foursquare home built in the early 1900's when architectural details were numerous and craftsmen took pride in their work. This home is heavy on preserved character balanced with thoughtful updates and renovations.
Its wrap-around front porch is perfect for watching the parades or having morning coffee. The half-glass front doors open into a vestibule and then into the foyer, which has a coat closet, full-length mirror wrapped in chestnut trim, and an original chestnut built-in cabinet. As you turn into the living room, you'll find two sides of windows streaming light and pocket doors at both entryways. From there move into what the owners feel is the heart of their home, the relocated, all-new kitchen which is a gourmet's paradise with its large center island, fabulous mariner-blue cabinets, silestone countertops, stainless steel appliances, three new windows overlooking the back yard and a double window bay complete with a window seat! The kitchen opens past the original, exposed brick chimney to a renovated dining room and the pantry with more cabinetry and a coffee station. and the mudroom with its heated floors and coat hooks and rear door. From the dining room take the hallway, with its renovated half-bath, back to the reception hall and staircase to the second floor. This upper level has four corner bedrooms, a hall bath with double sinks, tub/shower and linen closet, as well as a large laundry room. A second staircase leads to the third floor owner's suite. The suite is an open room with elevated ceilings, a sleeping area as well as sitting or workout space. It adjoins a full bath with a soaking tub and separate shower, both offering views of the backyard and fields beyond. The outbuilding offers space for two cars and has a second floor storage area that can be finished as a play room or studio. The property has a fenced-in yard for pets between the house and garage and an additional yard vast enough for soccer games, kite flying or tent camping. The rear borders the local sheep farm and the side abuts West Prospect Street, a relatively traffic-free artery leading to the elementary school and downtown through extensive protected greenways.
This home is a gem in Hopewell Borough, a wonderful village celebrated for its restaurants, stores, parks, community library, elementary school, and tight-knit community. This town has it all!
Location
State NJ
County Mercer
Area Hopewell Boro (21105)
Zoning R100
Direction North
Rooms
Other Rooms Living Room, Dining Room, Sitting Room, Bedroom 2, Bedroom 3, Bedroom 4, Bedroom 5, Kitchen, Foyer, Bedroom 1, Mud Room, Bathroom 1, Bathroom 2
Basement Daylight, Full, Outside Entrance, Sump Pump
Interior
Interior Features Floor Plan - Open, Kitchen - Island, Pantry, Window Treatments, Wood Floors
Hot Water Electric, Natural Gas
Heating Radiator, Zoned
Cooling Central A/C, Programmable Thermostat
Flooring Hardwood, Wood, Carpet, Tile/Brick
Equipment Built-In Microwave, Dishwasher, Dryer - Electric, Extra Refrigerator/Freezer, Oven/Range - Gas, Range Hood, Refrigerator, Stainless Steel Appliances, Washer
Fireplace N
Window Features Bay/Bow,Double Hung
Appliance Built-In Microwave, Dishwasher, Dryer - Electric, Extra Refrigerator/Freezer, Oven/Range - Gas, Range Hood, Refrigerator, Stainless Steel Appliances, Washer
Heat Source Natural Gas
Laundry Upper Floor
Exterior
Exterior Feature Deck(s), Porch(es), Wrap Around
Garage Garage - Side Entry, Garage Door Opener, Additional Storage Area
Garage Spaces 2.0
Fence Wood
Waterfront N
Water Access N
View Garden/Lawn
Roof Type Asphalt
Accessibility None
Porch Deck(s), Porch(es), Wrap Around
Parking Type Detached Garage
Total Parking Spaces 2
Garage Y
Building
Lot Description Rear Yard
Story 3
Foundation Concrete Perimeter
Sewer Public Sewer
Water Public
Architectural Style Other, Craftsman, Traditional
Level or Stories 3
Additional Building Above Grade, Below Grade
Structure Type 9'+ Ceilings,Plaster Walls
New Construction N
Schools
Elementary Schools Hopewell E.S.
Middle Schools Timberlane M.S.
High Schools Hv Central
School District Hopewell Valley Regional Schools
Others
Senior Community No
Tax ID 05-00025-00006
Ownership Fee Simple
SqFt Source Assessor
Special Listing Condition Standard
Read Less Info
Want to know what your home might be worth? Contact us for a FREE valuation!

Our team is ready to help you sell your home for the highest possible price ASAP

Bought with Michael P Barasch • Compass New Jersey, LLC - Princeton

"My job is to find and attract mastery-based agents to the office, protect the culture, and make sure everyone is happy! "






