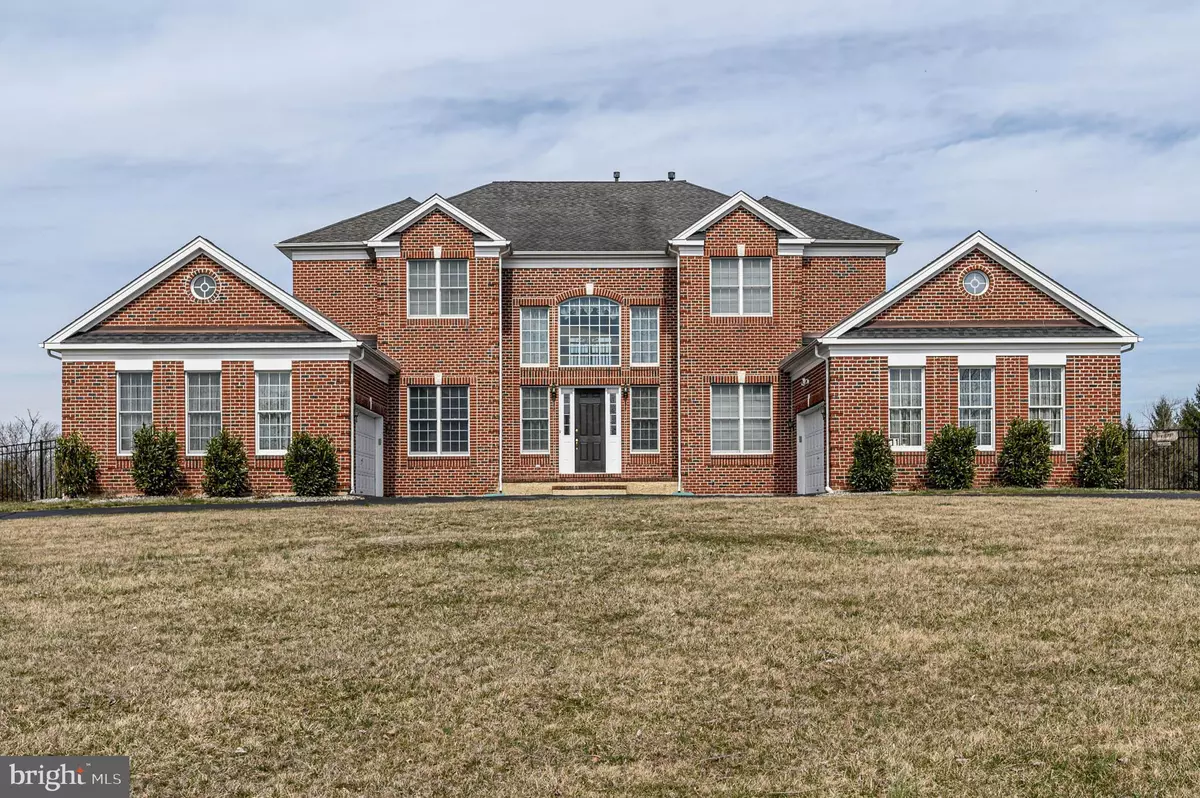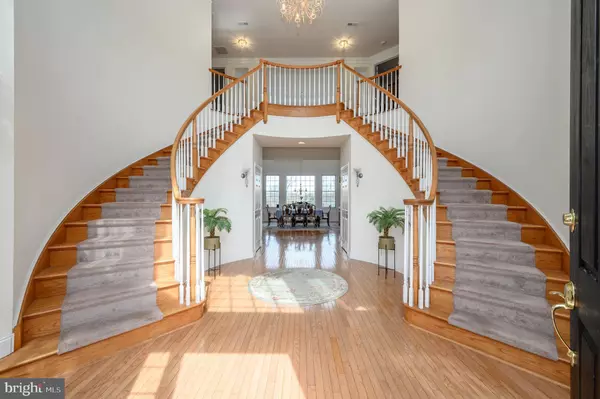$1,092,500
$1,149,900
5.0%For more information regarding the value of a property, please contact us for a free consultation.
5 Beds
5 Baths
5,245 SqFt
SOLD DATE : 06/27/2023
Key Details
Sold Price $1,092,500
Property Type Single Family Home
Sub Type Detached
Listing Status Sold
Purchase Type For Sale
Square Footage 5,245 sqft
Price per Sqft $208
Subdivision High Pointe At Hop
MLS Listing ID NJME2027768
Sold Date 06/27/23
Style Colonial
Bedrooms 5
Full Baths 4
Half Baths 1
HOA Fees $98/qua
HOA Y/N Y
Abv Grd Liv Area 5,245
Originating Board BRIGHT
Year Built 2004
Annual Tax Amount $24,706
Tax Year 2022
Lot Size 2.550 Acres
Acres 2.55
Lot Dimensions 0.00 x 0.00
Property Description
Dream Homes DO Exist! Situated on 2.5+ private acres, enjoy the park-like setting in a quiet neighborhood, yet only 2 miles to the heart of Pennington. This 5,000+ sf Custom Colonial offers 5 BR's, 4 Full Baths & 1 Half Bath. Enter the Grand 2 Story Foyer to find a Cinderella Staircase, Anderson Palladium Windows, 10ft Ceilings, Crown Molding, Recessed Lighting & Bruce Hardwood Floors throughout. 2 Story formal Dining Room is perfect for hosting Dinner parties with an open floor concept leading you to the Formal Living Room. French Doors open to an office with built-in Cherrywood bookcases. The Eat-in Kitchen offers SS appliances, Granite Counters, Center Island, and a plethora of Cherrywood cabinetry. Separate dining area with a skylight allows in a ton of natural light. Family Rm off the Kitchen holds a Stone W/B fireplace w/mantle and French doors to the expansive 2nd Story Deck overlooking the pool area. Princess Suite is generous in size with a full bath holding a stall shower. Cinderella staircase will take you to the upper level where you will find 4 Bedrooms including the Master Suite, 2nd Princess Suite, & 2 more Bedrooms that share a Jack & Jill Bathroom. The Master Suite boasts its own sitting room at the entrance, dressing room w/built-in vanity, & Full Bath with Dual Sinks, Jacuzzi Tub, & Stall Shower w/Seat. Enjoy the resort like backyard with Inground pool, Paver Patio, & Pizza Oven. 4 Car Garage with Circular Driveway offers plenty of parking. Asphalt Fiberglass Roof w/40 yr. warranty. Truly a turn-Key MUST SEE!!! **Showings to Begin on Sunday, 4/2/23**
Location
State NJ
County Mercer
Area Hopewell Twp (21106)
Zoning VRC
Rooms
Other Rooms Living Room, Dining Room, Primary Bedroom, Bedroom 2, Bedroom 3, Bedroom 4, Bedroom 5, Kitchen, Family Room, Office, Primary Bathroom, Full Bath, Half Bath
Basement Full, Interior Access, Sump Pump, Unfinished, Walkout Stairs
Main Level Bedrooms 1
Interior
Interior Features Additional Stairway, Attic, Attic/House Fan, Breakfast Area, Built-Ins, Carpet, Ceiling Fan(s), Central Vacuum, Crown Moldings, Curved Staircase, Double/Dual Staircase, Entry Level Bedroom, Family Room Off Kitchen, Formal/Separate Dining Room, Intercom, Kitchen - Eat-In, Kitchen - Island, Pantry, Recessed Lighting, Skylight(s), Stall Shower, Store/Office, Tub Shower, Upgraded Countertops, Walk-in Closet(s), Water Treat System, Window Treatments, Wood Floors
Hot Water Natural Gas
Heating Forced Air, Zoned, Humidifier
Cooling Central A/C, Attic Fan, Ceiling Fan(s), Multi Units
Flooring Carpet, Ceramic Tile, Wood
Fireplaces Number 1
Fireplaces Type Wood, Mantel(s), Equipment, Fireplace - Glass Doors, Screen
Equipment Oven/Range - Gas, Oven - Self Cleaning
Furnishings No
Fireplace Y
Window Features Double Hung,Double Pane,Energy Efficient,Insulated,Palladian,Skylights,Storm
Appliance Oven/Range - Gas, Oven - Self Cleaning
Heat Source Natural Gas
Laundry Main Floor
Exterior
Exterior Feature Patio(s), Deck(s), Porch(es)
Parking Features Oversized, Garage Door Opener
Garage Spaces 12.0
Fence Wrought Iron, Fully, Vinyl
Pool In Ground, Fenced, Vinyl
Utilities Available Electric Available, Natural Gas Available, Cable TV
Amenities Available Tennis Courts
Water Access N
Roof Type Asphalt,Shingle,Fiberglass
Accessibility None
Porch Patio(s), Deck(s), Porch(es)
Attached Garage 4
Total Parking Spaces 12
Garage Y
Building
Lot Description Level
Story 2
Foundation Slab
Sewer Septic Exists
Water Well
Architectural Style Colonial
Level or Stories 2
Additional Building Above Grade, Below Grade
Structure Type 2 Story Ceilings,9'+ Ceilings,High
New Construction N
Schools
Elementary Schools Bear Tavern
Middle Schools Timberlane M.S.
High Schools Hopewell
School District Hopewell Valley Regional Schools
Others
HOA Fee Include Common Area Maintenance
Senior Community No
Tax ID 06-00062 01-00080 10
Ownership Fee Simple
SqFt Source Assessor
Security Features Security System
Acceptable Financing Cash, Conventional, FHA, VA
Horse Property N
Listing Terms Cash, Conventional, FHA, VA
Financing Cash,Conventional,FHA,VA
Special Listing Condition Standard
Read Less Info
Want to know what your home might be worth? Contact us for a FREE valuation!

Our team is ready to help you sell your home for the highest possible price ASAP

Bought with Justin Daniel Rockman • RE/MAX 1st Advantage

"My job is to find and attract mastery-based agents to the office, protect the culture, and make sure everyone is happy! "






