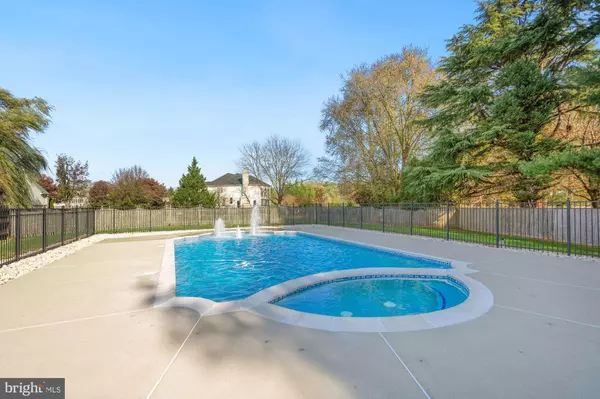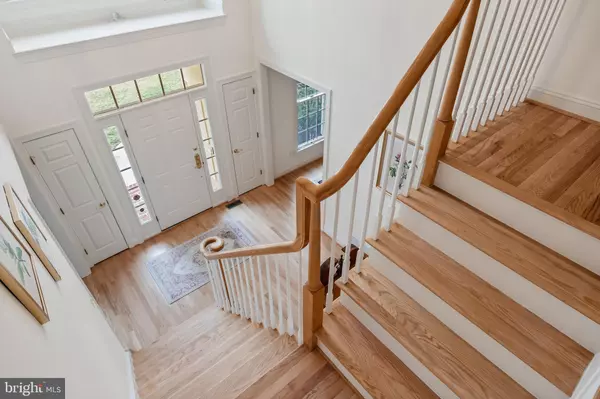$1,100,000
$1,150,000
4.3%For more information regarding the value of a property, please contact us for a free consultation.
4 Beds
3 Baths
3,362 SqFt
SOLD DATE : 06/28/2023
Key Details
Sold Price $1,100,000
Property Type Single Family Home
Sub Type Detached
Listing Status Sold
Purchase Type For Sale
Square Footage 3,362 sqft
Price per Sqft $327
Subdivision New Stanwick Glen
MLS Listing ID NJBL2037102
Sold Date 06/28/23
Style Traditional
Bedrooms 4
Full Baths 2
Half Baths 1
HOA Fees $12/ann
HOA Y/N Y
Abv Grd Liv Area 3,362
Originating Board BRIGHT
Year Built 1999
Annual Tax Amount $18,527
Tax Year 2022
Lot Size 0.590 Acres
Acres 0.59
Lot Dimensions 0.00 x 0.00
Property Description
Welcome to 3 Tyndale Court, a stunning Bob Meyer home located on a peaceful cul-de-sac in Moorestown’s desirable Stanwick Glen neighborhood. This exceptional home features a two-story foyer with a beautiful custom window, dual front entrance closets, new solid hardwood flooring throughout the first floor and upstairs hallway, freshly painted walls, and 9-foot ceilings, creating a warm and inviting atmosphere.
In the living room and dining room, six foot windows let natural light in and provide a view of the entire court. Crown moldings and solid hardwood floors add to the elegance of this home. The living room with glass French doors leads to the spacious study with hardwood floors.
As you enter the kitchen, you are greeted with white Brookhaven cabinetry, granite countertops, tumbled marble backsplash, Bosch stainless steel appliances, and hardwood floors. The kitchen creates a continuous flow into the two-story, expanded family room with vaulted ceiling, wood burning fireplace, hardwood floors, and specialty circle top windows. A powder room with a granite vanity, mud hall, and laundry room with a side door complete the first floor.
Upstairs, you will find an overlook to the family room and foyer below. The immense master bedroom which overlooks the pool and spa features room for a sitting area, master bathroom with new granite countertops, faucets, dual sinks, soaking tub, and a new luxurious frameless shower. A large walk-in closet leads to a spacious storage area with a cathedral ceiling. This area can easily be converted to a bathroom ensuite for the adjacent bedroom, a second office, or home gym. There are three spacious bedrooms upstairs in addition to the master bedroom and a hall bathroom with a new granite countertop, new dual sinks and faucets, and large linen closet.
The oversized backyard provides plenty of room for outdoor activities or taking a dip in the in-ground heated pool and spa with fountains and sun shelf. An aluminum fence around the pool provides security and peace of mind. The pool is low maintenance with an automatic chlorinator system and remote controls.
There are numerous amenities included in this beautiful home including all Anderson double hung windows and doors, holiday candle light package, oversized side entry garage, no sump pump required because of the home’s high elevation, security system with motion sensors, outdoor motion activated cameras, floodlights and much more!
This property also boasts a prime location, with the highly regarded Baker elementary school just a short distance away, both the Middle School and High School within walking distance, Main Street, shopping, and restaurants just minutes away, and only a 20 minute drive to Philadelphia. Don't miss your opportunity to own this beautiful home in the sought-after community of Stanwick Glen. Schedule a personal tour today!
Location
State NJ
County Burlington
Area Moorestown Twp (20322)
Zoning RESIDENTIAL
Rooms
Basement Poured Concrete
Interior
Interior Features Attic, Attic/House Fan, Breakfast Area, Carpet, Ceiling Fan(s), Dining Area, Family Room Off Kitchen, Floor Plan - Traditional, Formal/Separate Dining Room, Kitchen - Eat-In, Kitchen - Island, Kitchen - Table Space, Primary Bath(s), Recessed Lighting, Soaking Tub, Stall Shower, Tub Shower, Upgraded Countertops, Walk-in Closet(s), Window Treatments, Wood Floors
Hot Water Natural Gas
Heating Forced Air, Zoned
Cooling Central A/C, Zoned
Flooring Carpet, Ceramic Tile, Solid Hardwood
Fireplaces Number 1
Fireplaces Type Brick, Fireplace - Glass Doors, Mantel(s), Wood
Equipment Built-In Microwave, Dryer - Gas, Dual Flush Toilets, Freezer, Disposal, Dishwasher, Cooktop, Exhaust Fan, Icemaker, Oven - Double, Oven - Self Cleaning, Oven - Wall, Oven/Range - Electric, Refrigerator, Stainless Steel Appliances, Water Dispenser, Water Heater, Washer
Furnishings No
Fireplace Y
Window Features Double Hung,Double Pane,Screens
Appliance Built-In Microwave, Dryer - Gas, Dual Flush Toilets, Freezer, Disposal, Dishwasher, Cooktop, Exhaust Fan, Icemaker, Oven - Double, Oven - Self Cleaning, Oven - Wall, Oven/Range - Electric, Refrigerator, Stainless Steel Appliances, Water Dispenser, Water Heater, Washer
Heat Source Natural Gas
Laundry Main Floor
Exterior
Exterior Feature Deck(s)
Parking Features Garage - Side Entry, Garage Door Opener, Inside Access, Oversized
Garage Spaces 6.0
Fence Aluminum, Privacy, Wood
Pool Fenced, Filtered, Gunite, Heated, In Ground, Pool/Spa Combo
Utilities Available Cable TV
Water Access N
Roof Type Architectural Shingle
Accessibility None
Porch Deck(s)
Attached Garage 2
Total Parking Spaces 6
Garage Y
Building
Lot Description Cul-de-sac, Front Yard, Landscaping, Rear Yard, SideYard(s)
Story 2
Foundation Concrete Perimeter
Sewer Public Sewer
Water Public
Architectural Style Traditional
Level or Stories 2
Additional Building Above Grade, Below Grade
Structure Type 2 Story Ceilings,9'+ Ceilings
New Construction N
Schools
Elementary Schools George C. Baker E.S.
Middle Schools Wm Allen M.S.
High Schools Moorestown H.S.
School District Moorestown Township Public Schools
Others
Senior Community No
Tax ID 22-05703-00011
Ownership Fee Simple
SqFt Source Assessor
Security Features Carbon Monoxide Detector(s),Exterior Cameras,Fire Detection System,Motion Detectors,Security System,Smoke Detector
Acceptable Financing Cash, Conventional
Listing Terms Cash, Conventional
Financing Cash,Conventional
Special Listing Condition Standard
Read Less Info
Want to know what your home might be worth? Contact us for a FREE valuation!

Our team is ready to help you sell your home for the highest possible price ASAP

Bought with Amy Robin Rossano • Keller Williams Realty - Cherry Hill

"My job is to find and attract mastery-based agents to the office, protect the culture, and make sure everyone is happy! "






