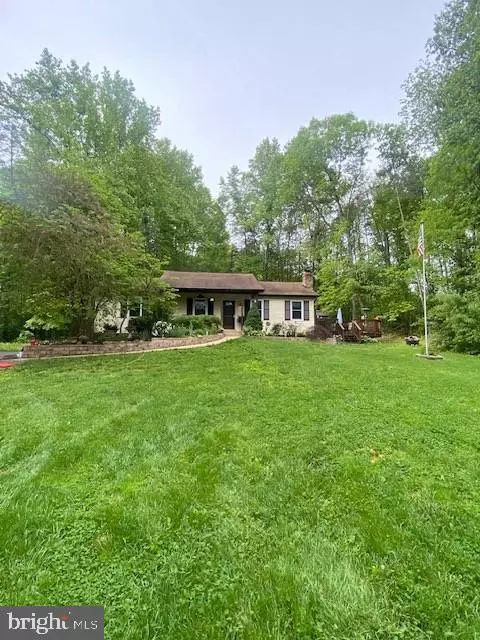$407,000
$375,000
8.5%For more information regarding the value of a property, please contact us for a free consultation.
3 Beds
2 Baths
1,304 SqFt
SOLD DATE : 06/28/2023
Key Details
Sold Price $407,000
Property Type Single Family Home
Sub Type Detached
Listing Status Sold
Purchase Type For Sale
Square Footage 1,304 sqft
Price per Sqft $312
Subdivision Country Wood Estates
MLS Listing ID VAST2021266
Sold Date 06/28/23
Style Ranch/Rambler
Bedrooms 3
Full Baths 2
HOA Y/N N
Abv Grd Liv Area 1,304
Originating Board BRIGHT
Year Built 1983
Annual Tax Amount $2,113
Tax Year 2022
Lot Size 1.215 Acres
Acres 1.21
Property Description
Country living, close to the city. Single-floor rancher on 1.2 acres. Home sits 280' from the road with an asphalt drive and large parking area, offering plenty of space for multiple cars, boat, etc. Large family room with brick fireplace and wood stove. Large open kitchen with dining area, and utility room off of kitchen. Spacious primary bedroom with beautiful tiled shower in the primary bath. Two additional bedrooms and hall bath. New wood plank flooring and carpet, fresh paint, replacement thermal windows make the inside move-in ready, Huge 20' x 30' resurfaced deck, with french doors from the kitchen, perfect for entertaining.
Location
State VA
County Stafford
Zoning A2
Rooms
Main Level Bedrooms 3
Interior
Interior Features Kitchen - Eat-In
Hot Water Electric
Heating Heat Pump(s)
Cooling Central A/C
Flooring Engineered Wood, Carpet
Fireplaces Number 1
Fireplaces Type Brick, Wood
Equipment Dishwasher, Refrigerator, Washer, Microwave, Oven/Range - Electric, Dryer - Electric
Fireplace Y
Appliance Dishwasher, Refrigerator, Washer, Microwave, Oven/Range - Electric, Dryer - Electric
Heat Source Electric
Laundry Main Floor
Exterior
Waterfront N
Water Access N
Roof Type Composite,Shingle
Accessibility None
Parking Type Driveway, Parking Lot
Garage N
Building
Story 1
Foundation Crawl Space
Sewer Private Septic Tank
Water Well
Architectural Style Ranch/Rambler
Level or Stories 1
Additional Building Above Grade, Below Grade
Structure Type Dry Wall
New Construction N
Schools
Elementary Schools Margaret Brent
Middle Schools Rodney Thompson
High Schools Mountain View
School District Stafford County Public Schools
Others
Senior Community No
Tax ID 18F 4 107
Ownership Fee Simple
SqFt Source Assessor
Special Listing Condition Standard
Read Less Info
Want to know what your home might be worth? Contact us for a FREE valuation!

Our team is ready to help you sell your home for the highest possible price ASAP

Bought with William R Montminy Jr. • Berkshire Hathaway HomeServices PenFed Realty

"My job is to find and attract mastery-based agents to the office, protect the culture, and make sure everyone is happy! "






