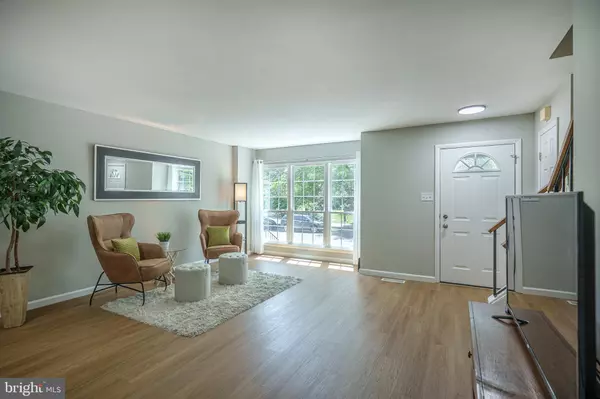$430,000
$400,000
7.5%For more information regarding the value of a property, please contact us for a free consultation.
3 Beds
4 Baths
1,776 SqFt
SOLD DATE : 06/28/2023
Key Details
Sold Price $430,000
Property Type Townhouse
Sub Type Interior Row/Townhouse
Listing Status Sold
Purchase Type For Sale
Square Footage 1,776 sqft
Price per Sqft $242
Subdivision Flower Hill
MLS Listing ID MDMC2089498
Sold Date 06/28/23
Style Traditional
Bedrooms 3
Full Baths 2
Half Baths 2
HOA Fees $63/ann
HOA Y/N Y
Abv Grd Liv Area 1,284
Originating Board BRIGHT
Year Built 1988
Annual Tax Amount $3,595
Tax Year 2022
Lot Size 1,800 Sqft
Acres 0.04
Property Description
MOVE IN READY AND FULLY RENOVATED with FABULOUS LOCATION in Flower Hill. ALL NEW: Gas Range, Dishwasher, and new LIGHTING! This splendid 3 level townhouse has 3 newly carpeted bedrooms and 2/2 all new baths. Beautiful Luxury Vinyl Plank flooring meets you from the front door and continues throughout! Also, new attic insulation and seal, and freshly treated and sealed deck. HVAC coolant just recharged for your comfort this summer! You'll also love the ALL NEW HEATILATOR WOOD BURNING FIREPLACE this winter for a cozy lower level to make your own lounge or rec room. This gets better: the current home warranty plus WINDOW LIFETIME WARRANTY will transfer to you. All you really have to do is move in! Enjoy the fully fenced backyard, leave your two cars in the assigned spaces and walk to shopping, coffee, play area, community center, community pool, tennis, on and on! While this transaction is Contingent On Seller Purchasing Another Home, the pre-approved owner is busy shopping. Ask your agent about a Coinciding Settlement; anything's possible! Offer deadline: Tuesday May 23 2:00pm.
Location
State MD
County Montgomery
Zoning PNZ
Rooms
Other Rooms Living Room, Bedroom 2, Bedroom 3, Kitchen, Basement, Bedroom 1, Laundry, Bathroom 1, Bathroom 2, Half Bath
Basement Connecting Stairway
Interior
Interior Features Carpet, Combination Kitchen/Dining, Dining Area, Kitchen - Eat-In, Kitchenette, Primary Bath(s), Recessed Lighting, Stall Shower, Tub Shower, Upgraded Countertops, Window Treatments
Hot Water Natural Gas
Heating Forced Air
Cooling Central A/C
Flooring Carpet, Ceramic Tile, Luxury Vinyl Plank, Concrete
Fireplaces Number 1
Fireplaces Type Fireplace - Glass Doors, Heatilator, Screen, Wood
Equipment Dishwasher, Disposal, Refrigerator, Built-In Microwave, Dryer - Electric, Exhaust Fan, Oven/Range - Gas, Washer, Water Heater
Furnishings No
Fireplace Y
Window Features Bay/Bow,Sliding,Vinyl Clad
Appliance Dishwasher, Disposal, Refrigerator, Built-In Microwave, Dryer - Electric, Exhaust Fan, Oven/Range - Gas, Washer, Water Heater
Heat Source Natural Gas
Laundry Has Laundry, Dryer In Unit, Washer In Unit, Basement
Exterior
Exterior Feature Deck(s)
Garage Spaces 2.0
Parking On Site 2
Fence Rear
Utilities Available Cable TV Available, Natural Gas Available, Phone Available, Phone Connected, Water Available, Sewer Available
Amenities Available Club House, Common Grounds, Community Center, Recreational Center, Pool Mem Avail, Reserved/Assigned Parking, Swimming Pool, Tennis Courts, Tot Lots/Playground
Waterfront N
Water Access N
View Garden/Lawn
Street Surface Concrete
Accessibility None
Porch Deck(s)
Road Frontage City/County
Total Parking Spaces 2
Garage N
Building
Lot Description Rear Yard, Road Frontage
Story 3
Foundation Concrete Perimeter
Sewer Public Sewer
Water Public
Architectural Style Traditional
Level or Stories 3
Additional Building Above Grade, Below Grade
Structure Type Dry Wall,Vaulted Ceilings
New Construction N
Schools
School District Montgomery County Public Schools
Others
Pets Allowed Y
HOA Fee Include Common Area Maintenance,Management,Pool(s),Recreation Facility,Trash
Senior Community No
Tax ID 160902466024
Ownership Fee Simple
SqFt Source Estimated
Acceptable Financing Cash, Conventional, VA
Horse Property N
Listing Terms Cash, Conventional, VA
Financing Cash,Conventional,VA
Special Listing Condition Standard
Pets Description No Pet Restrictions
Read Less Info
Want to know what your home might be worth? Contact us for a FREE valuation!

Our team is ready to help you sell your home for the highest possible price ASAP

Bought with Jen vo • Keller Williams Capital Properties

"My job is to find and attract mastery-based agents to the office, protect the culture, and make sure everyone is happy! "






